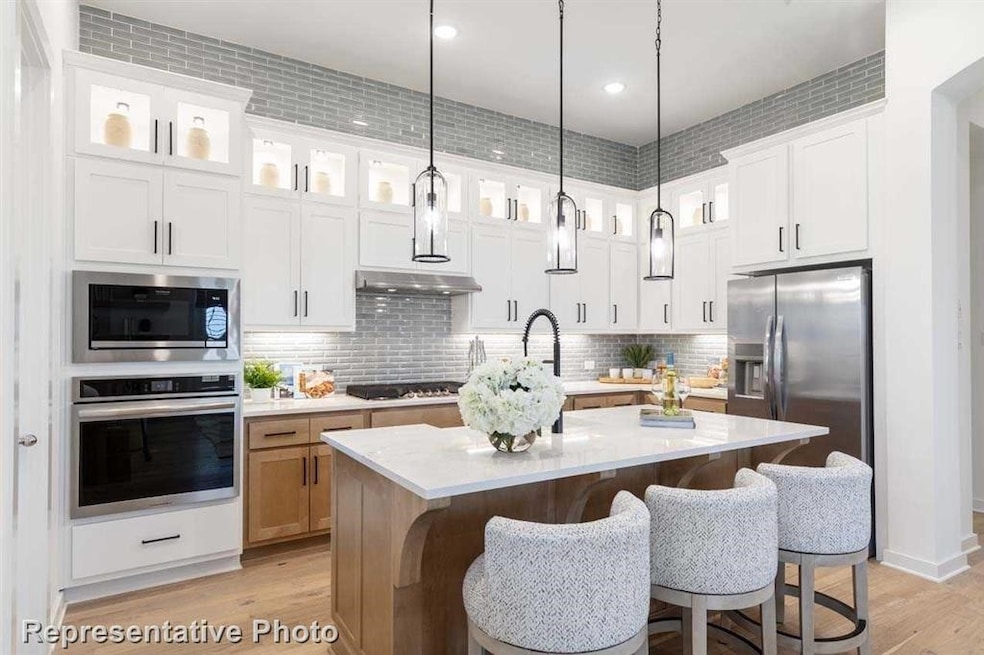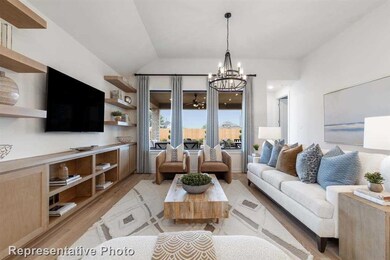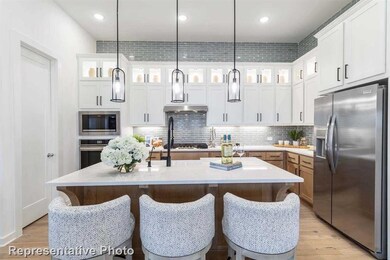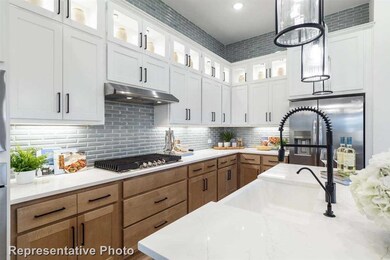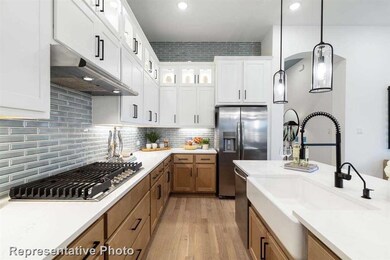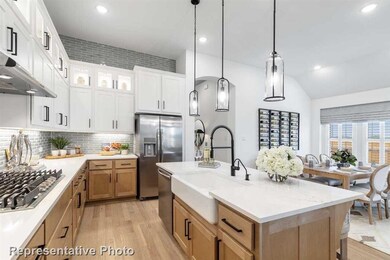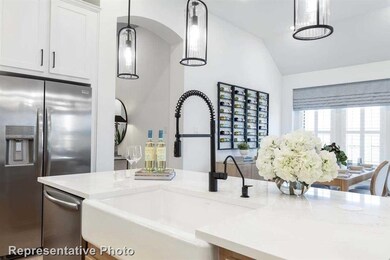17010 Shine Bright Ct Hockley, TX 77447
Hockley NeighborhoodEstimated payment $2,473/month
Highlights
- Under Construction
- Freestanding Bathtub
- High Ceiling
- Deck
- Traditional Architecture
- Quartz Countertops
About This Home
MLS# 45922162 - Built by Highland Homes - September completion! ~ Welcome to the Bentley floorplan. This stunning one-story home is designed for both comfort and style, featuring an open floor plan with abundant natural light and high ceilings. The oversized pantry and spacious kitchen island make meal prep a breeze, while the covered patio is perfect for relaxing or entertaining. Enjoy high-end finishes throughout, including quartz countertops, built-in stainless-steel appliances, and with a luxurious freestanding tub and separate shower. Additional upgrades like a tankless water heater add to the home’s efficiency. Located in the beautiful Jubilee community in Hockley.
Home Details
Home Type
- Single Family
Year Built
- Built in 2025 | Under Construction
Lot Details
- 7,273 Sq Ft Lot
- Back Yard Fenced
- Sprinkler System
HOA Fees
- $100 Monthly HOA Fees
Parking
- 2 Car Attached Garage
Home Design
- Traditional Architecture
- Brick Exterior Construction
- Slab Foundation
- Composition Roof
Interior Spaces
- 1,944 Sq Ft Home
- 1-Story Property
- High Ceiling
- Family Room Off Kitchen
- Utility Room
- Washer and Gas Dryer Hookup
Kitchen
- Gas Cooktop
- Microwave
- Dishwasher
- Quartz Countertops
- Pots and Pans Drawers
- Disposal
Flooring
- Carpet
- Tile
Bedrooms and Bathrooms
- 4 Bedrooms
- 3 Full Bathrooms
- Double Vanity
- Freestanding Bathtub
Home Security
- Security System Owned
- Fire and Smoke Detector
Outdoor Features
- Deck
- Covered Patio or Porch
Schools
- Roberts Road Elementary School
- Waller Junior High School
- Waller High School
Utilities
- Central Heating and Cooling System
- Heating System Uses Gas
Community Details
Overview
- Jubilee Residential Association, Phone Number (346) 651-8138
- Built by Highland Homes
- Jubilee Subdivision
Recreation
- Community Pool
Map
Home Values in the Area
Average Home Value in this Area
Property History
| Date | Event | Price | Change | Sq Ft Price |
|---|---|---|---|---|
| 09/12/2025 09/12/25 | Sold | -- | -- | -- |
| 09/09/2025 09/09/25 | Off Market | -- | -- | -- |
| 08/01/2025 08/01/25 | For Sale | $414,127 | -- | $213 / Sq Ft |
Source: Houston Association of REALTORS®
MLS Number: 45922162
- 17031 Shimmer Ray St
- 17047 Shine Bright Ct
- 24030 Hegar Rd
- 24118 Margerstadt Rd
- 24027 Wandering Brook Dr
- Tract 2,3 Macedonia Rd
- 24222 Macedonia Rd
- 23550 Flavin Ln
- TBD Lot 11 Creek Bend Rd
- 26039 Magnolia Lot 1 Rd
- 26039 Magnolia Lot 2 Rd
- 25396 Magnolia Rd
- 30263 Old Joseph Rd
- 24938 Shady Oak Dr
- 28171 Joseph Rd
- 25102 Tenn Oaks Rd
- 25050 Shady Oak Dr
- 26039 Magnolia Lot 3 Rd
- 26039 Magnolia Lot 4 Rd
- 24999 Shady Oak Dr
