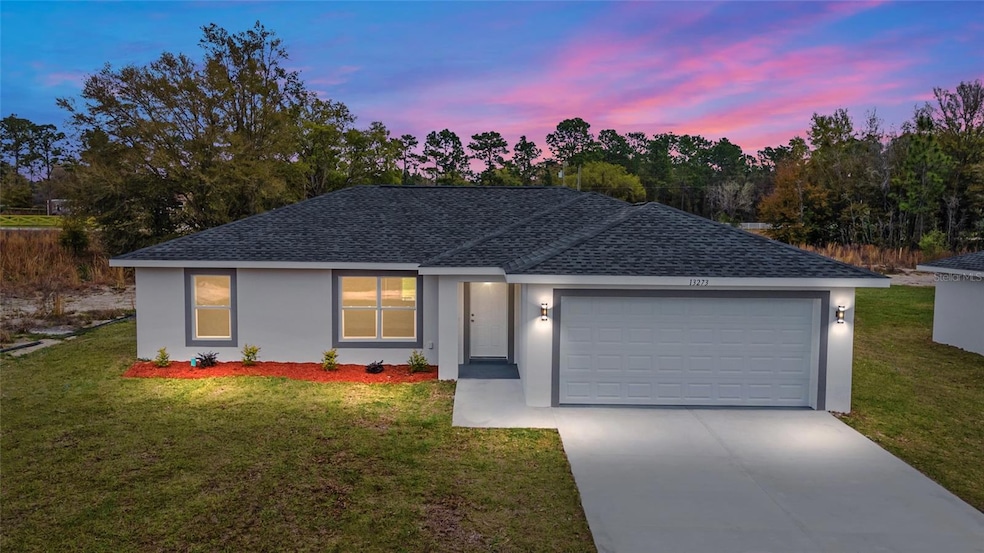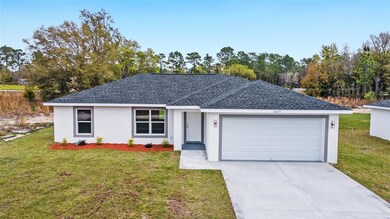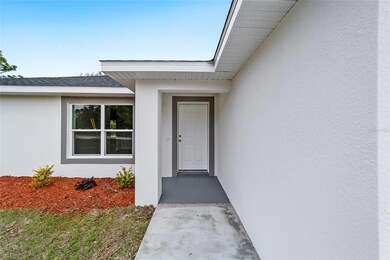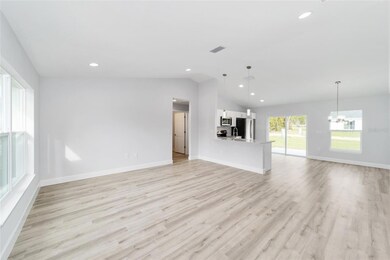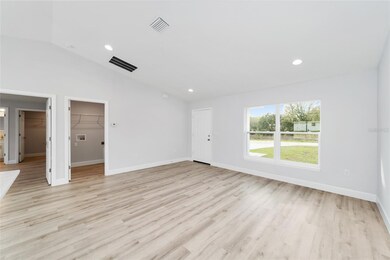Estimated payment $1,333/month
Highlights
- New Construction
- No HOA
- Solid Wood Cabinet
- Vaulted Ceiling
- 2 Car Attached Garage
- Walk-In Closet
About This Home
Be among the first to experience the charm of this brand-new construction home “Magnolia” Model by Bakan Homes. This beautifully designed home offers a fusion of modern comfort that’s perfect for families, first-time homebuyers, or anyone looking for a fantastic investment opportunity. With 8’ ceilings in the bedrooms and vaulted ceilings in the social areas, this home welcomes you with a sense of openness and comfort. The heart of this home boasts wood soft-close cabinets, elegant quartz countertops, and top-of-the-line stainless steel appliances, including a dishwasher. It's a chef's dream! Enjoy the little luxuries in life with recessed lighting and ceiling fans in the bedrooms. The kitchen peninsula is adorned with seeded LED pendant lighting, adding a touch of sophistication to your space. Luxury water-resistant vinyl plank flooring throughout the home not only looks beautiful but also ensures easy maintenance, making it perfect for families and pet owners. This home offers the perfect blend of functionality and aesthetics, ensuring you can enjoy modern living without breaking the bank. Pictures are of a recently completed model. Colors, finishes, and appliances may vary from home to home. Estimated completion dates are only an estimate and can be delayed due to unforeseen circumstances.
Listing Agent
REAL ESTATE TEAMMATES LLC Brokerage Phone: 305-773-8564 License #3199996 Listed on: 05/20/2025
Home Details
Home Type
- Single Family
Est. Annual Taxes
- $351
Year Built
- Built in 2025 | New Construction
Lot Details
- 10,019 Sq Ft Lot
- Lot Dimensions are 80x125
- Southwest Facing Home
- Property is zoned R1
Parking
- 2 Car Attached Garage
Home Design
- Slab Foundation
- Shingle Roof
- Block Exterior
- Stucco
Interior Spaces
- 1,267 Sq Ft Home
- Vaulted Ceiling
- Recessed Lighting
- Pendant Lighting
- Sliding Doors
- Living Room
- Dining Room
- Vinyl Flooring
- Laundry Room
Kitchen
- Range
- Microwave
- Dishwasher
- Solid Wood Cabinet
Bedrooms and Bathrooms
- 3 Bedrooms
- Walk-In Closet
- 2 Full Bathrooms
Utilities
- Central Air
- Heating Available
- Thermostat
- Septic Tank
Community Details
- No Home Owners Association
- Built by Bakan Homes LLC
- Marion Oaks Un Six Subdivision, Magnolia Floorplan
Listing and Financial Details
- Visit Down Payment Resource Website
- Legal Lot and Block 45 / 702
- Assessor Parcel Number 8006-0702-45
Map
Home Values in the Area
Average Home Value in this Area
Property History
| Date | Event | Price | List to Sale | Price per Sq Ft |
|---|---|---|---|---|
| 01/08/2026 01/08/26 | Pending | -- | -- | -- |
| 01/05/2026 01/05/26 | Price Changed | $251,900 | -0.8% | $199 / Sq Ft |
| 12/29/2025 12/29/25 | Price Changed | $253,900 | -0.4% | $200 / Sq Ft |
| 10/08/2025 10/08/25 | Price Changed | $254,900 | -0.4% | $201 / Sq Ft |
| 09/19/2025 09/19/25 | Price Changed | $255,900 | -0.8% | $202 / Sq Ft |
| 08/23/2025 08/23/25 | Price Changed | $257,900 | -0.8% | $204 / Sq Ft |
| 07/10/2025 07/10/25 | Price Changed | $259,900 | -1.9% | $205 / Sq Ft |
| 05/28/2025 05/28/25 | Price Changed | $264,900 | +8.2% | $209 / Sq Ft |
| 05/20/2025 05/20/25 | For Sale | $244,900 | -- | $193 / Sq Ft |
Source: Stellar MLS
MLS Number: OM701681
- 17179 SW 44th Cir
- 17046 SW 44th Cir
- 17025 SW 44th Cir
- 16967 SW 44th Cir
- 16797 SW 44th Cir
- 320 Marion Oaks Golf Way
- 4565 SW 161st St
- 16011 SW 44th Cir
- 4451 SW 160 Loop
- 316 Marion Oaks Golf Way
- 16031 SW 44th Cir
- 0 SW 43rd Ct Unit 19547776
- 43 Ct & 44th Cir Marion Oaks Golf Way
- 16117 SW 48th Cir
- 262 Marion Oaks Golf Way
- 4513 SW 158th Street Rd
- 16188 SW 48th Cir
- 16365 SW 47 Terrace
- 16212 SW 48th Cir
- 15775 SW 46th Cir
