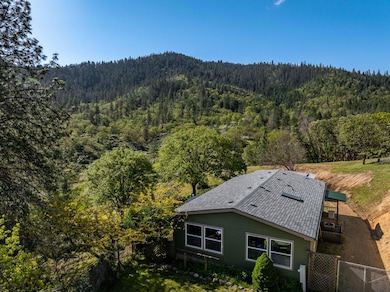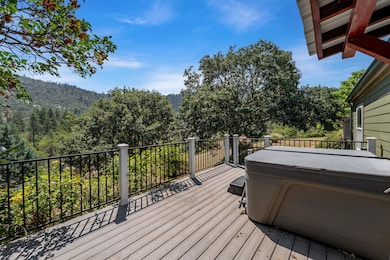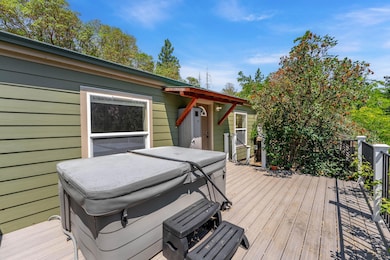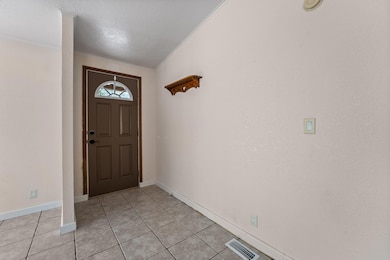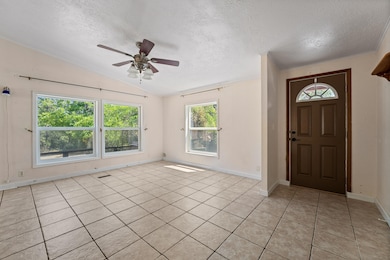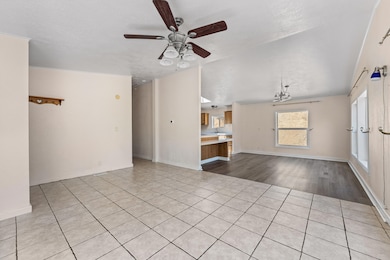17013 Williams Hwy Williams, OR 97544
Estimated payment $2,134/month
Total Views
2,258
2
Beds
2
Baths
1,232
Sq Ft
$304
Price per Sq Ft
Highlights
- Horse Property
- Spa
- Ranch Style House
- Williams Elementary School Rated 9+
- Ridge View
- Engineered Wood Flooring
About This Home
Picture yourself sipping morning coffee in a steaming hot tub, surrounded by serene tranquility. Welcome to 17013 Williams Hwy! This lovingly maintained 2-bedroom, 2-bathroom manufactured home sits on 5 private acres in one of Southern Oregon's premier communities. Featuring low-maintenance Hardie Plank siding and a 5-year-old roof, it boasts a high-end Trex deck with hot tub, newer appliances, well-kept systems, and a large fenced-in area—perfect for pets or gardening. Just 10 minutes from Pacifica, Williams, or Provolt, this retreat blends seclusion and convenience. Contact your agent today to schedule a viewing!
Property Details
Home Type
- Manufactured Home With Land
Est. Annual Taxes
- $1,891
Year Built
- Built in 1993
Lot Details
- 5 Acre Lot
- No Common Walls
- Sloped Lot
Property Views
- Ridge
- Mountain
- Territorial
Home Design
- Ranch Style House
- Block Foundation
- Composition Roof
- Asphalt Roof
Interior Spaces
- 1,232 Sq Ft Home
- Family Room
- Living Room
- Laundry Room
Kitchen
- Breakfast Bar
- Cooktop with Range Hood
Flooring
- Engineered Wood
- Vinyl
Bedrooms and Bathrooms
- 2 Bedrooms
- 2 Full Bathrooms
Parking
- No Garage
- Driveway
Outdoor Features
- Spa
- Horse Property
- Shed
- Front Porch
Utilities
- Cooling Available
- Forced Air Heating System
- Heat Pump System
- Well
- Septic Tank
- Cable TV Available
Additional Features
- Pasture
- Manufactured Home With Land
Community Details
- No Home Owners Association
Listing and Financial Details
- Assessor Parcel Number R326557
Map
Create a Home Valuation Report for This Property
The Home Valuation Report is an in-depth analysis detailing your home's value as well as a comparison with similar homes in the area
Home Values in the Area
Average Home Value in this Area
Property History
| Date | Event | Price | List to Sale | Price per Sq Ft |
|---|---|---|---|---|
| 10/31/2025 10/31/25 | For Sale | $375,000 | 0.0% | $304 / Sq Ft |
| 10/27/2025 10/27/25 | Pending | -- | -- | -- |
| 07/25/2025 07/25/25 | For Sale | $375,000 | -- | $304 / Sq Ft |
Source: Oregon Datashare
Source: Oregon Datashare
MLS Number: 220206315
Nearby Homes
- 15950 Highway 238
- 18200 Williams Hwy
- 199 Powell Creek Rd
- 18485 Williams Hwy
- 17600 Highway 238
- 701 Messinger Rd
- 701 Messinger Rd
- 17252 N Applegate Rd
- 532 Sheraton Dr
- 550 Thompson Creek Rd
- 18485 N Applegate Rd
- 537 Thompson Creek Rd Unit 43
- 3554 Thompson Creek Rd
- 4020 Thompson Cr Rd
- 0 Humbug Cr Rd Unit 220200526
- 13990 N Applegate Rd
- 233 Thompson Creek Rd
- 12748 Water Gap Rd
- 361 Ragan Rd
- 115 E Fork Rd
- 734 Powell Creek Rd
- 195 Hidden Valley Rd
- 6554 Or-238 Unit ID1337818P
- 7001 Rogue River Hwy Unit H
- 1100 Fruitdale Dr
- 621 N River Rd
- 53 SW Eastern Ave Unit 53
- 55 SW Eastern Ave Unit 55
- 1337 SW Foundry St Unit B
- 2087 Upper River Rd
- 459 4th Ave
- 2642 W Main St
- 835 Overcup St
- 700 N Haskell St
- 1661 S Columbus Ave
- 534 Hamilton St Unit 534
- 230 Laurel St
- 309 Laurel St
- 406 W Main St
- 237 E McAndrews Rd

