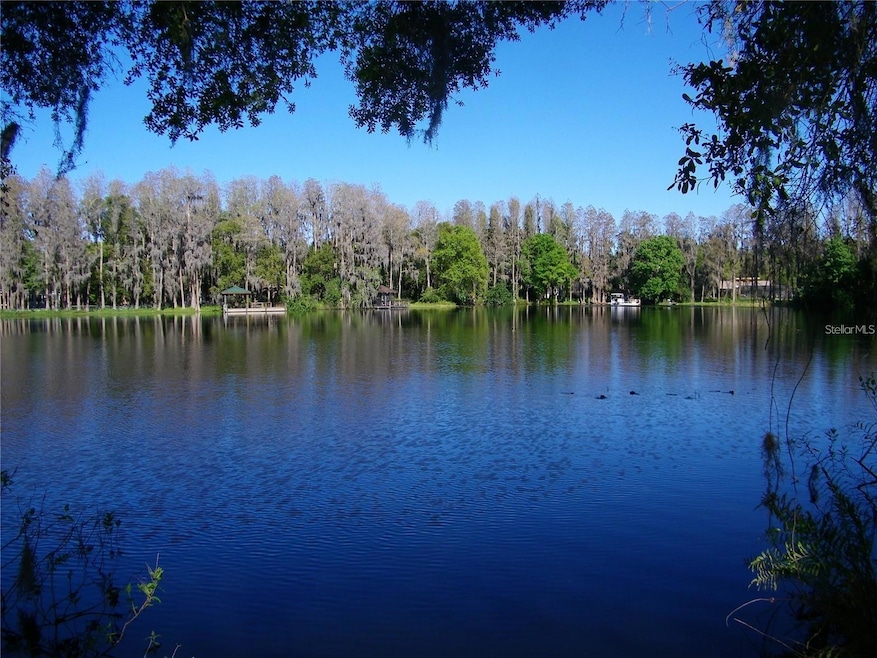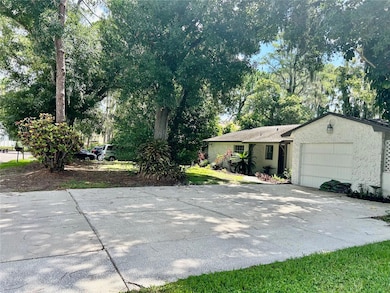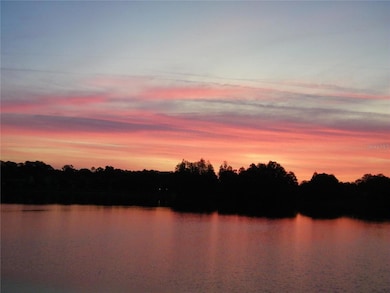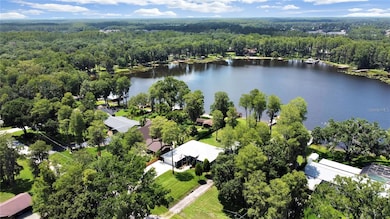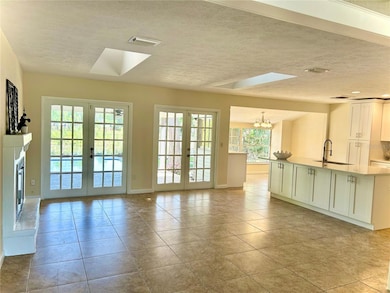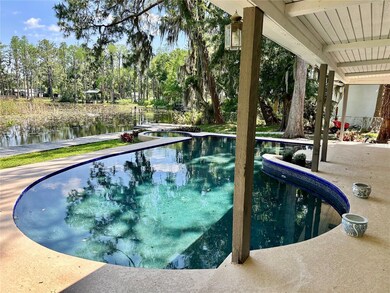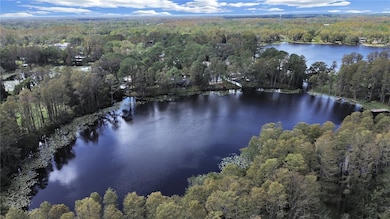Estimated payment $3,986/month
Highlights
- 78 Feet of Lake Waterfront
- Dock made with wood
- In Ground Pool
- Schwarzkopf Elementary School Rated A
- Oak Trees
- RV Access or Parking
About This Home
INTEREST RATES DROPPED 1/4 POINTS!!!**$95,900** Price Reduction!!! Do not miss your Lakefront Dream Home! Your Beautifully Renovated SKI LAKEFRONT Home with NEW QUARTZ KITCHEN AND Quartz BATHROOMS Featuring *New Wood Cabinets with Soft-Close Doors is Completed Plus NEW: *Drywall, *Baseboards, *Ceilings, Fans, *Light Fixtures, *Paint Inside-Outside, *Lanai surface and Decking,* Landscaping, *Hot Water Heater, *Laundry sink, *Microwave, *Dishwasher, *Ceiling Fans, *Light Fixtures, *Sinks, *Toilets, Plus More! Located on Scenic Lake Barbara, Ski Lake Ellen, and SKI Lake Helen all park of FOUR LAKES connected by canals Plus a Beautiful 4th lake Bird sanctuary all at your back door!...Love the sound of nature and water?...then you need to see yourself living in this Remolded Home in Lutz/Odessa on SKI Lakefronts at its Finest. These LAKES plus Bird Sanctuary provide Water Skiing, Jet Skiing, Pontoon Boating, Canoeing, FISHING, swimming or Bird Watching. Waking up to the Sunrise above the trees across the lake while you sip your tea or coffee is just BEAUTIFUL as are the Sunsets across the lake a few steps away on the cul de sac with your favorite beverage! Situated on a One Street cul de sac sits a Custom Built Home designed to make you love your home and where you live. Upon entering this custom home, your eyes will gravitate towards the lake, which you can see from every room except one bedroom. Entertaining in this home will be effortless with the open concept floor plan having 8 French doors opening onto your Lanai and open Pool and Spa with a table for beverages while you swim. Opening up all the French Doors to the Lanai allows you to entertain inside and outside all at once! The two skylights allow tons of natural light in your Great Room and French doors provide views of your covered lanai, pool with swim out, spa and Lake. The master suite offers a sitting area since 14x21 with a giant walk-in closet awaiting your custom built-ins. The Spacious Second Bedroom is 12x17 with a Walk-in Closet Plus another closet with built-in shelves. The list of upgrades include Quartz counters, Wood Soft-Close Doors, Newer SS appliances, Newer Septic drain field and pump/motor, Newer Heat Pump, Newer Pool pump, newer dock and water softener inspected and updated. Home was designed with tons of CLOSETS, VERY LARGE MASTER SUITE AND LARGE 2ND BEDROOM. Located in an A rated school district which includes Schwarzkopf, Martinez and Steinbrenner High. Close to everything but with a country feel, you will love the location of this home. Veteran Expressway, Suncoast Expressway, St Joseph's Hospital North, numerous churches, many grocery stores, shopping, great restaurants and Lake Park for playground, hiking activities, plus running and biking trails, plus Horseback riding are just minutes away and with no traffic congestion! TIA and USF just 20 minutes away. No HOA, CDD, and NO FLOOD ZONE. Bring your RV, Boats and water toys, there is plenty of space in your oversized driveway that holds 6+ cars. Yard is fenced and side yard is set up as a covered dog run kennel OR Chicken Coop. Two sheds make it convenient to store all your equipment. Come see this very special custom home located in Great School Districts. This Home is conveniently located just behind Northdale Subdivision (West end of community) and borders the boundary lines of Lutz and Odessa off Van Dyke Rd- zip codes 33558 and 33556 making it convenient to all Gulf Beaches and Tarpon Springs.
Listing Agent
HRW APPRAISAL SERVICE Brokerage Phone: 813-382-1855 License #173237 Listed on: 07/12/2025
Home Details
Home Type
- Single Family
Est. Annual Taxes
- $5,193
Year Built
- Built in 1974
Lot Details
- 0.25 Acre Lot
- Lot Dimensions are 78x140
- 78 Feet of Lake Waterfront
- Lake Front
- Cul-De-Sac
- West Facing Home
- Dog Run
- Chain Link Fence
- Oak Trees
- Property is zoned ASC-1
Home Design
- Slab Foundation
- Shingle Roof
- Block Exterior
- Stucco
Interior Spaces
- 1,878 Sq Ft Home
- 1-Story Property
- Open Floorplan
- Wet Bar
- Ceiling Fan
- Skylights
- Wood Burning Fireplace
- Family Room with Fireplace
- Great Room
- Family Room Off Kitchen
- Dining Room
- Ceramic Tile Flooring
- Chain Of Lake Views
- Pest Guard System
- Laundry Room
Kitchen
- Eat-In Kitchen
- Range
- Microwave
- Dishwasher
- Stone Countertops
- Solid Wood Cabinet
- Disposal
Bedrooms and Bathrooms
- 3 Bedrooms
- Walk-In Closet
- 2 Full Bathrooms
Parking
- Converted Garage
- Driveway
- RV Access or Parking
Accessible Home Design
- Accessible Full Bathroom
- Accessible Bedroom
- Accessible Common Area
- Accessible Kitchen
- Central Living Area
- Accessible Hallway
- Accessible Closets
- Accessible Doors
- Accessible Approach with Ramp
- Accessible Entrance
Pool
- In Ground Pool
- In Ground Spa
- Gunite Pool
Outdoor Features
- Access To Lake
- Access To Chain Of Lakes
- Water Skiing Allowed
- Dock made with wood
- Lake Privileges
- Shed
- Rain Gutters
- Front Porch
Schools
- Schwarzkopf Elementary School
- Martinez Middle School
- Steinbrenner High School
Utilities
- Central Air
- Heat Pump System
- Well
- Electric Water Heater
- Water Softener
- Septic Tank
- Cable TV Available
Community Details
- No Home Owners Association
- Triple Lakes Sub Subdivision
Listing and Financial Details
- Visit Down Payment Resource Website
- Tax Lot 9
- Assessor Parcel Number U-19-27-18-0KC-000000-00009.0
Map
Home Values in the Area
Average Home Value in this Area
Tax History
| Year | Tax Paid | Tax Assessment Tax Assessment Total Assessment is a certain percentage of the fair market value that is determined by local assessors to be the total taxable value of land and additions on the property. | Land | Improvement |
|---|---|---|---|---|
| 2024 | $5,193 | $360,908 | $155,097 | $205,811 |
| 2023 | $4,681 | $316,322 | $116,323 | $199,999 |
| 2022 | $4,107 | $262,784 | $96,936 | $165,848 |
| 2021 | $3,490 | $183,820 | $50,407 | $133,413 |
| 2020 | $3,203 | $172,395 | $46,529 | $125,866 |
| 2019 | $2,792 | $136,138 | $31,019 | $105,119 |
| 2018 | $2,940 | $147,453 | $0 | $0 |
| 2017 | $2,689 | $129,279 | $0 | $0 |
| 2016 | $2,655 | $125,814 | $0 | $0 |
| 2015 | $2,729 | $127,254 | $0 | $0 |
| 2014 | $2,687 | $125,156 | $0 | $0 |
| 2013 | -- | $128,349 | $0 | $0 |
Property History
| Date | Event | Price | List to Sale | Price per Sq Ft |
|---|---|---|---|---|
| 11/12/2025 11/12/25 | Price Changed | $674,900 | -2.0% | $359 / Sq Ft |
| 10/17/2025 10/17/25 | Price Changed | $689,000 | -1.4% | $367 / Sq Ft |
| 09/25/2025 09/25/25 | Price Changed | $699,000 | -4.1% | $372 / Sq Ft |
| 08/30/2025 08/30/25 | Price Changed | $729,000 | -1.4% | $388 / Sq Ft |
| 08/22/2025 08/22/25 | Price Changed | $739,000 | -1.1% | $394 / Sq Ft |
| 08/07/2025 08/07/25 | Price Changed | $747,000 | -0.3% | $398 / Sq Ft |
| 07/29/2025 07/29/25 | Price Changed | $749,000 | -4.6% | $399 / Sq Ft |
| 07/12/2025 07/12/25 | For Sale | $784,900 | -- | $418 / Sq Ft |
Source: Stellar MLS
MLS Number: TB8403457
APN: U-19-27-18-0KC-000000-00009.0
- 16906 Lakeshore Rd
- 6034 Lakeside Dr
- 17515 Lakeshore Rd
- 5930 Grand Sonata Ave
- 17649 Ledger Line Ln
- 5826 Grand Sonata Ave
- 5755 Grand Sonata Ave
- 5455 Lake Le Clare Rd
- 17500 Marsh Rd
- 17371 Old Tobacco Rd
- 17365 Old Tobacco Rd
- 17361 Old Tobacco Rd
- 16819 Stanza Ct
- 16814 Stanza Ct
- 17356 Old Tobacco Rd
- 5508 Viola Lee Way
- 5510 Viola Lee Way
- 17806 Althea Blue Place
- 17841 Althea Blue Place
- 17856 Althea Blue Place
- 5912 Grand Sonata Ave
- 6019 Grand Sonata Ave
- 5514 Viola Lee Way
- 17338 Old Tobacco Rd
- 5109 Corvette Dr
- 4810 Centerbrook Ct
- 17701 Lake Carlton Dr
- 16314 Caliente Place
- 17905 Havenview Ln
- 16409 Lucia Gardens Ln
- 5034 Torrey Hills Ln
- 6908 Arabian Rd
- 5018 Sky Blue Dr
- 16111 Gardendale Dr
- 15924 Eagle River Way
- 4602 Brownwood Ct
- 16413 Bonneville Dr
- 18863 Maisons Dr
- 4619 Gulfwinds Dr
- 16335 Rambling Vine Dr W
