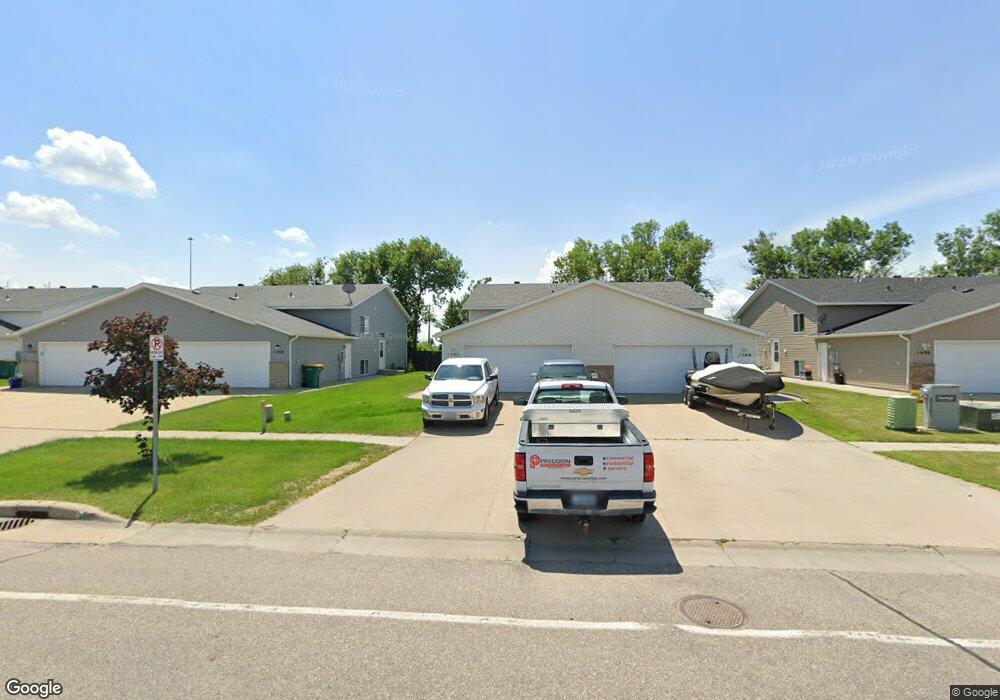1702 10th St W West Fargo, ND 58078
Elmwood Court NeighborhoodEstimated Value: $255,376 - $262,000
3
Beds
2
Baths
1,672
Sq Ft
$155/Sq Ft
Est. Value
About This Home
This home is located at 1702 10th St W, West Fargo, ND 58078 and is currently estimated at $258,688, approximately $154 per square foot. 1702 10th St W is a home located in Cass County with nearby schools including Westside Elementary School, Cheney Middle School, and West Fargo High School.
Ownership History
Date
Name
Owned For
Owner Type
Purchase Details
Closed on
May 17, 2019
Sold by
Frost Kendel and Frost Sonja
Bought by
Frost Thomas James
Current Estimated Value
Home Financials for this Owner
Home Financials are based on the most recent Mortgage that was taken out on this home.
Original Mortgage
$166,920
Outstanding Balance
$146,006
Interest Rate
3.95%
Mortgage Type
FHA
Estimated Equity
$112,682
Purchase Details
Closed on
Dec 9, 2009
Sold by
Kesselring Douglas
Bought by
Frost Kendel and Frost Sonja
Home Financials for this Owner
Home Financials are based on the most recent Mortgage that was taken out on this home.
Original Mortgage
$110,953
Interest Rate
5.3%
Mortgage Type
FHA
Purchase Details
Closed on
Dec 22, 2005
Sold by
Flaskerud Sarah
Bought by
Kesselring Douglas
Home Financials for this Owner
Home Financials are based on the most recent Mortgage that was taken out on this home.
Original Mortgage
$98,400
Interest Rate
8.37%
Mortgage Type
Adjustable Rate Mortgage/ARM
Purchase Details
Closed on
Mar 29, 2005
Sold by
L T D Corp
Bought by
Flaskerud Sarah
Home Financials for this Owner
Home Financials are based on the most recent Mortgage that was taken out on this home.
Original Mortgage
$22,778
Interest Rate
10.49%
Mortgage Type
Stand Alone Second
Create a Home Valuation Report for This Property
The Home Valuation Report is an in-depth analysis detailing your home's value as well as a comparison with similar homes in the area
Home Values in the Area
Average Home Value in this Area
Purchase History
| Date | Buyer | Sale Price | Title Company |
|---|---|---|---|
| Frost Thomas James | $170,000 | Title Co | |
| Frost Kendel | -- | -- | |
| Kesselring Douglas | -- | -- | |
| Flaskerud Sarah | -- | -- |
Source: Public Records
Mortgage History
| Date | Status | Borrower | Loan Amount |
|---|---|---|---|
| Open | Frost Thomas James | $166,920 | |
| Previous Owner | Frost Kendel | $110,953 | |
| Previous Owner | Kesselring Douglas | $98,400 | |
| Previous Owner | Flaskerud Sarah | $22,778 |
Source: Public Records
Tax History Compared to Growth
Tax History
| Year | Tax Paid | Tax Assessment Tax Assessment Total Assessment is a certain percentage of the fair market value that is determined by local assessors to be the total taxable value of land and additions on the property. | Land | Improvement |
|---|---|---|---|---|
| 2024 | $3,027 | $118,450 | $19,550 | $98,900 |
| 2023 | $3,438 | $115,250 | $19,550 | $95,700 |
| 2022 | $3,298 | $105,450 | $19,550 | $85,900 |
| 2021 | $3,232 | $95,950 | $15,650 | $80,300 |
| 2020 | $2,998 | $90,050 | $15,650 | $74,400 |
| 2019 | $2,801 | $87,450 | $15,650 | $71,800 |
| 2018 | $2,701 | $87,450 | $15,650 | $71,800 |
| 2017 | $2,576 | $84,650 | $15,650 | $69,000 |
| 2016 | $2,304 | $81,950 | $15,650 | $66,300 |
| 2015 | $2,164 | $69,550 | $5,050 | $64,500 |
| 2014 | $2,134 | $65,000 | $5,050 | $59,950 |
| 2013 | $2,024 | $63,250 | $5,050 | $58,200 |
Source: Public Records
Map
Nearby Homes
- 723 16th Ave W
- 1447 Elmwood Ct
- 1179 Highland Ln W
- 1029 Highland Ln W
- 2054 12th St W
- 1043 Barnes Dr W
- 1234 Highland Ln W
- 2101 10th St W
- 1264 Marlys Dr W
- 830 12th Ave W
- 1633 3rd St W
- 2170 Dock Dr
- 2124 14th St W
- 1844 1st St
- 232 15th Ave W
- 2216 10th Ct W
- 154 W Beaton Dr
- 1326 Commander Dr W
- 237 11th Ave W
- 1220 Legion Ln W
