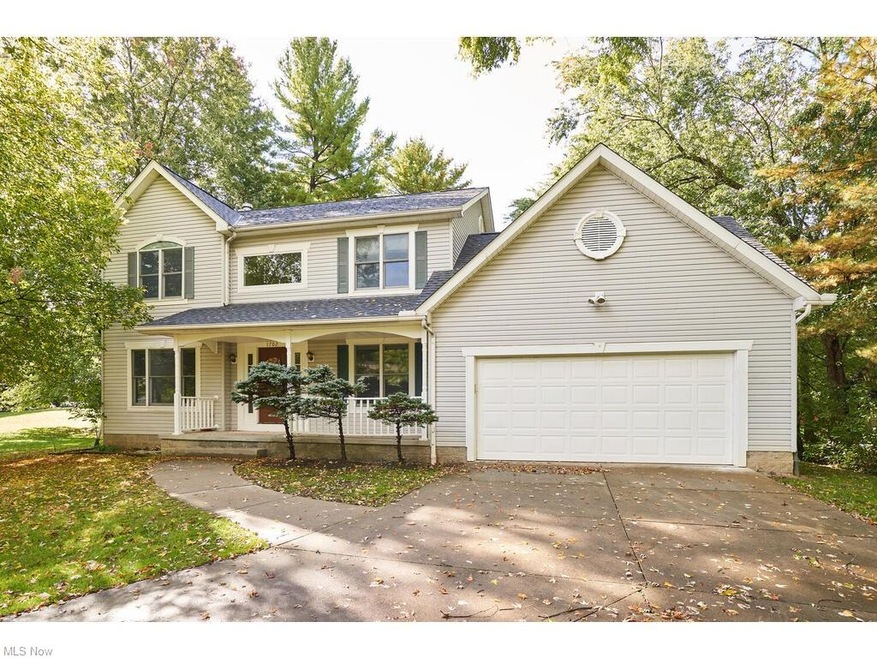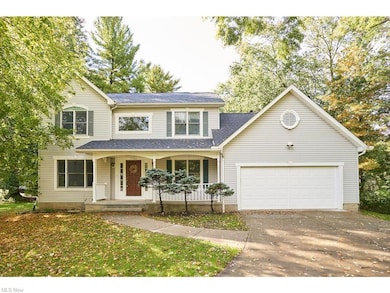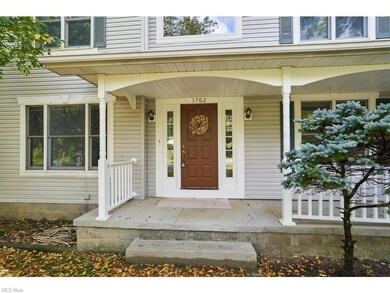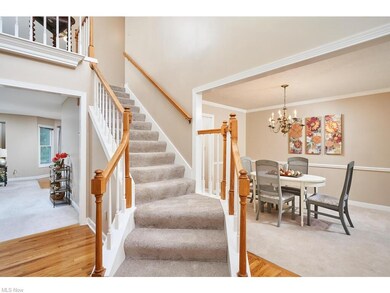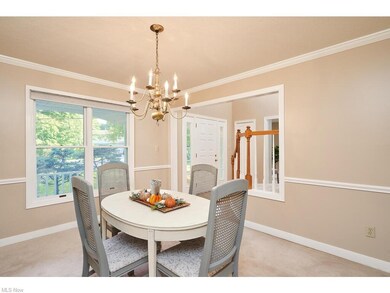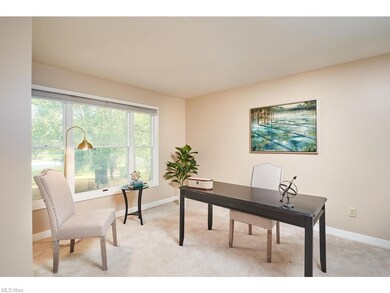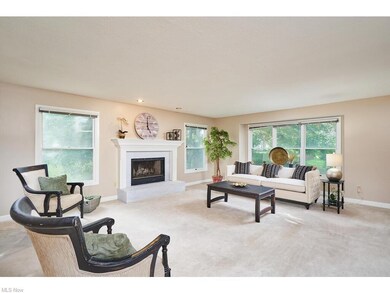
1702 Barlow Rd Hudson, OH 44236
Highlights
- Colonial Architecture
- Deck
- Porch
- Ellsworth Hill Elementary School Rated A-
- 1 Fireplace
- 2 Car Attached Garage
About This Home
As of March 2024Welcome home! This Colonial in Hudson has tons to offer! As you enter the front door you are welcomed by tons of natural light, fresh neutral colors and an inviting foyer. To your right is a formal dining room, perfect for hosting holidays or just catching up with the family after a long day! The kitchen is super functional, with an eat-in area and is open to the family room. Through the family room is a formal living room, which could also be used as an office, or a playroom for the kids! Upstairs has four good sized bedrooms. The master bedroom is awesome with a huge ensuite and walk-in closet! The basement is partially finished and there's a half bathroom. The other side of the basement is perfect for storage or a workshop. The backyard is super private great for some peace and quiet or a swingset! Recent updates include new roof in September 2020, new furnace and air conditioner in 2019, fresh paint 2020, new carpet upstairs in 2020. Don't wait, schedule your showing today!
Home Details
Home Type
- Single Family
Est. Annual Taxes
- $5,678
Year Built
- Built in 1993
Lot Details
- 0.54 Acre Lot
Home Design
- Colonial Architecture
- Asphalt Roof
- Vinyl Construction Material
Interior Spaces
- 2,408 Sq Ft Home
- 2-Story Property
- 1 Fireplace
- Partially Finished Basement
- Basement Fills Entire Space Under The House
Kitchen
- Built-In Oven
- Range
- Dishwasher
Bedrooms and Bathrooms
- 4 Bedrooms
Laundry
- Dryer
- Washer
Parking
- 2 Car Attached Garage
- Garage Door Opener
Outdoor Features
- Deck
- Porch
Utilities
- Forced Air Heating and Cooling System
- Heating System Uses Gas
Community Details
- Carriage Hil Community
Listing and Financial Details
- Assessor Parcel Number 3007716
Ownership History
Purchase Details
Home Financials for this Owner
Home Financials are based on the most recent Mortgage that was taken out on this home.Purchase Details
Home Financials for this Owner
Home Financials are based on the most recent Mortgage that was taken out on this home.Purchase Details
Purchase Details
Home Financials for this Owner
Home Financials are based on the most recent Mortgage that was taken out on this home.Similar Homes in the area
Home Values in the Area
Average Home Value in this Area
Purchase History
| Date | Type | Sale Price | Title Company |
|---|---|---|---|
| Warranty Deed | $429,000 | None Listed On Document | |
| Warranty Deed | $314,900 | Allegiance Title | |
| Interfamily Deed Transfer | -- | None Available | |
| Warranty Deed | $185,000 | -- | |
| Interfamily Deed Transfer | -- | -- |
Mortgage History
| Date | Status | Loan Amount | Loan Type |
|---|---|---|---|
| Open | $407,550 | New Conventional | |
| Previous Owner | $299,155 | New Conventional | |
| Previous Owner | $100,000 | Unknown | |
| Previous Owner | $127,000 | Unknown | |
| Previous Owner | $127,000 | No Value Available |
Property History
| Date | Event | Price | Change | Sq Ft Price |
|---|---|---|---|---|
| 03/28/2024 03/28/24 | Sold | $429,000 | +7.3% | $162 / Sq Ft |
| 02/18/2024 02/18/24 | Pending | -- | -- | -- |
| 02/16/2024 02/16/24 | For Sale | $399,900 | +27.0% | $151 / Sq Ft |
| 11/10/2020 11/10/20 | Sold | $314,900 | +1.6% | $131 / Sq Ft |
| 10/07/2020 10/07/20 | Pending | -- | -- | -- |
| 10/05/2020 10/05/20 | For Sale | $309,900 | -- | $129 / Sq Ft |
Tax History Compared to Growth
Tax History
| Year | Tax Paid | Tax Assessment Tax Assessment Total Assessment is a certain percentage of the fair market value that is determined by local assessors to be the total taxable value of land and additions on the property. | Land | Improvement |
|---|---|---|---|---|
| 2025 | $7,066 | $135,429 | $19,208 | $116,221 |
| 2024 | $7,066 | $135,429 | $19,208 | $116,221 |
| 2023 | $7,066 | $135,429 | $19,208 | $116,221 |
| 2022 | $6,160 | $105,063 | $14,889 | $90,174 |
| 2021 | $6,250 | $106,432 | $14,889 | $91,543 |
| 2020 | $6,142 | $106,430 | $14,890 | $91,540 |
| 2019 | $5,678 | $90,990 | $14,890 | $76,100 |
| 2018 | $5,660 | $90,990 | $14,890 | $76,100 |
| 2017 | $5,091 | $90,990 | $14,890 | $76,100 |
| 2016 | $4,842 | $74,820 | $14,140 | $60,680 |
| 2015 | $5,091 | $74,820 | $14,140 | $60,680 |
| 2014 | $5,104 | $74,820 | $14,140 | $60,680 |
| 2013 | $5,216 | $74,840 | $14,140 | $60,700 |
Agents Affiliated with this Home
-

Seller's Agent in 2024
Sarah Halsey
Berkshire Hathaway HomeServices Stouffer Realty
(330) 268-0102
3 in this area
138 Total Sales
-

Buyer's Agent in 2024
Jake Lohser
Keller Williams Greater Metropolitan
(216) 408-8795
2 in this area
240 Total Sales
-

Seller's Agent in 2020
James O'Neil
Real of Ohio
(330) 714-4720
6 in this area
627 Total Sales
Map
Source: MLS Now
MLS Number: 4229489
APN: 30-07716
- 1510 Winchell Dr
- 5907 Sunset Dr
- 6065 Ogilby Dr
- 5532 Hudson Dr
- 1620 Sapphire Dr
- 191 Sunset Dr
- 241 Ravenna St
- V/L Norton Rd
- V/L Lawnmark Dr
- 1918 Norton Rd
- 0 Terex Rd
- 5027 Lake Breeze Landing
- 5003 Lake Breeze Landing
- 1529 Spruce Hill Dr
- 6589 Elmcrest Dr
- 4877 Cedar Crest Ln
- 1638 Cypress Ct
- 1819 Clearbrook Dr
- 1877 Clearbrook Dr
- 1470 Mac Dr
