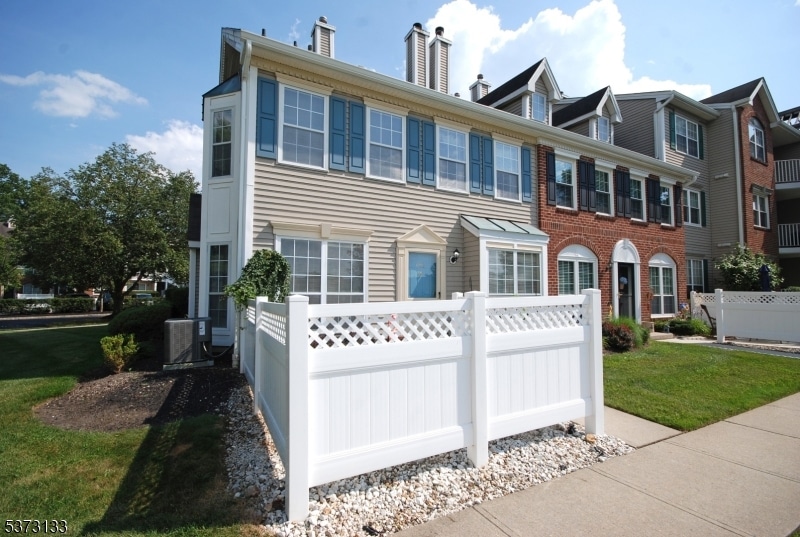
$340,000
- 2 Beds
- 2 Baths
- 1,138 Sq Ft
- 1605 Breckenridge Dr
- Branchburg, NJ
GREAT NEW PRICE! Fall in love and move right in to this beautifully maintained 2-bedroom 2-bathroom condo located in the highly sought after Society Hill Community in lovely Branchburg. Quietly and peacefully tucked away at the end of the Breckenridge cul-de-sac, this FIRST-FLOOR unit offers the perfect blend of comfort and convenience with a spacious, bright open floor plan that seamlessly
Norma Kania WEICHERT REALTORS






