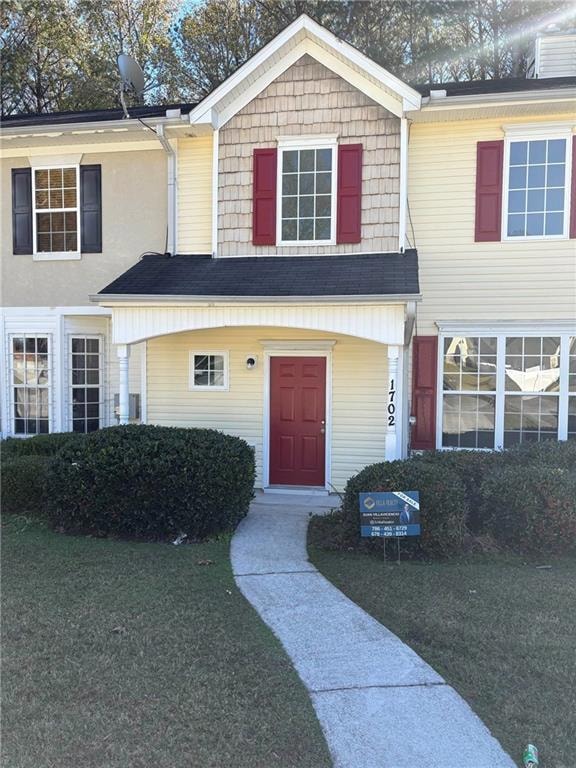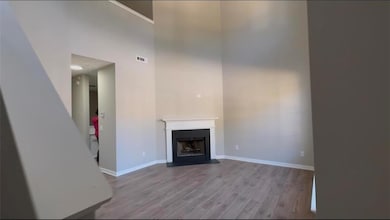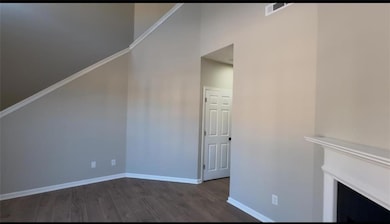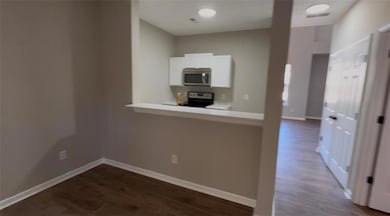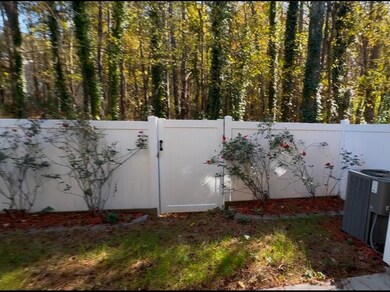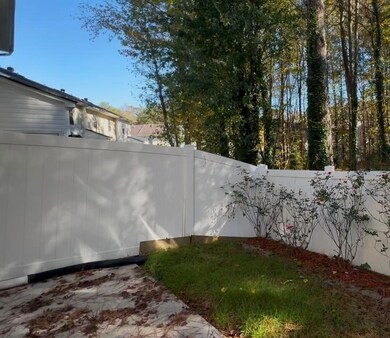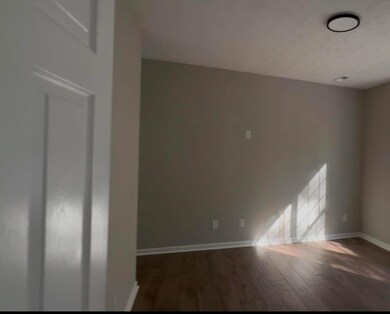1702 Camden Forrest Trail Riverdale, GA 30296
3
Beds
2.5
Baths
305
Sq Ft
305
Sq Ft Lot
Highlights
- Main Floor Primary Bedroom
- Breakfast Room
- Cul-De-Sac
- Neighborhood Views
- White Kitchen Cabinets
- Ceiling height of 10 feet on the main level
About This Home
Welcome to this stunning 3 bed, 2.5 bath townhouse in Riverdale! Featuring modern amenities such as dishwasher, central heat/AC, and fenced yard and utilities included. Don't miss out on this gem! Rent: $1650/month. Plus $100.00 HOA
Listing Agent
Isaiah Middelbrooks
NOT A VALID MEMBER License #417959 Listed on: 12/11/2024
Townhouse Details
Home Type
- Townhome
Est. Annual Taxes
- $3,318
Year Built
- Built in 2006
Lot Details
- 305 Sq Ft Lot
- Two or More Common Walls
- Cul-De-Sac
- Front Yard Fenced
Parking
- Driveway
Home Design
- Brick Exterior Construction
- Shingle Roof
- Aluminum Siding
- Shingle Siding
Interior Spaces
- 305 Sq Ft Home
- 2-Story Property
- Tray Ceiling
- Ceiling height of 10 feet on the main level
- Ceiling Fan
- Double Pane Windows
- Family Room with Fireplace
- Breakfast Room
- Neighborhood Views
Kitchen
- Breakfast Bar
- Electric Oven
- Microwave
- Dishwasher
- Kitchen Island
- White Kitchen Cabinets
Flooring
- Carpet
- Laminate
Bedrooms and Bathrooms
- 3 Bedrooms | 1 Primary Bedroom on Main
- Walk-In Closet
- Dual Vanity Sinks in Primary Bathroom
- Soaking Tub
Laundry
- Laundry Room
- Laundry on main level
Outdoor Features
- Patio
- Outdoor Storage
- Front Porch
Schools
- Oliver Elementary School
- North Clayton Middle School
- North Clayton High School
Utilities
- Central Heating and Cooling System
- Electric Water Heater
- Cable TV Available
Listing and Financial Details
- Security Deposit $1,750
- 12 Month Lease Term
- $35 Application Fee
- Assessor Parcel Number 13122A B072
Community Details
Overview
- Application Fee Required
- Camden Forrest Subdivision
Recreation
- Community Playground
- Park
Security
- Security Service
Map
Source: First Multiple Listing Service (FMLS)
MLS Number: 7496980
APN: 13-0122A-00B-072
Nearby Homes
- 6076 Camden Forrest Dr
- 6073 Camden Forrest Dr
- 6080 Camden Forrest Cove
- 6105 E Fayetteville Dr
- 1711 Austin Dr
- 1791 Flat Shoals Rd
- 6181 E Fayetteville Dr
- 0 Cater Ln Unit 10461792
- 0 Cater Ln Unit 7526768
- 6207 Willowbrook Dr
- 5937 Yellowood Ct
- 6253 E Fayetteville Dr
- 1836 Whitworth Dr
- 1618 Blossom Dr
- 6255 Stimson Way
- 1651 King Rd
- 1489 Cedar Creek Ln
- 6104 Camden Forrest Ct
- 6102 E Fayetteville Dr Unit 6100
- 6102 E Fayetteville Dr Unit 6102
- 5914 San Gabriel Ln
- 6322 W Fayetteville Rd
- 1477 Cedar Creek Ln
- 5907 Grande River Rd
- 5950 Batson Ct Unit A
- 5793 Williamsburg Trace
- 5884 Little River Rd
- 5789 Antelope Trail
- 5963 Thomas Ct
- 5870 Sheldon Ct Unit "B"
- 5957 Friar Ct Unit A
- 5957 Friar Ct Unit C
- 5906 Summerglen Ln
- 5748 Chisolm Trail
- 6310 Beethoven Cir
- 5788 Sheldon Ct Unit D
- 1875 E Pleasant Hill Rd
