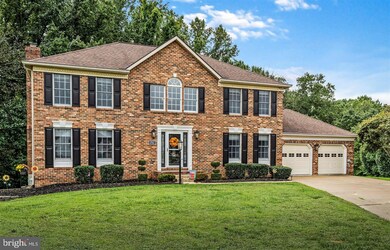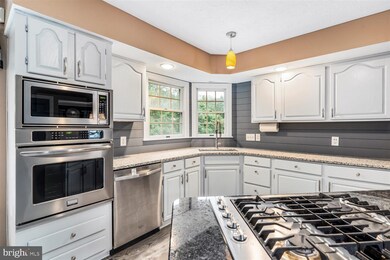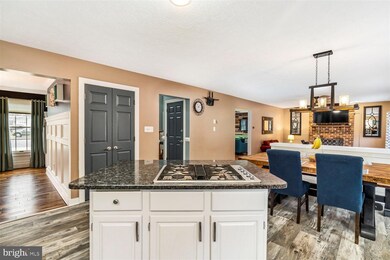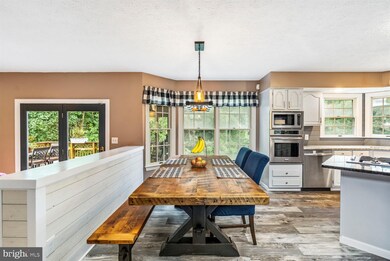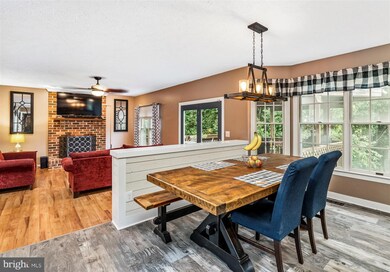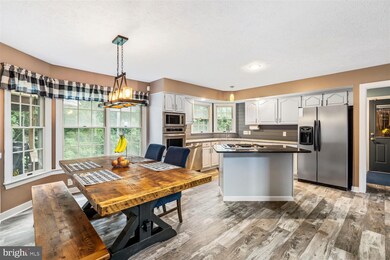
1702 Connor Place Forest Hill, MD 21050
Bel Air North NeighborhoodEstimated Value: $621,000 - $657,000
Highlights
- Eat-In Gourmet Kitchen
- View of Trees or Woods
- Traditional Floor Plan
- Forest Lakes Elementary School Rated A-
- Colonial Architecture
- Backs to Trees or Woods
About This Home
As of October 2020All offers need to be in by Sunday at 3pm! Meticulously maintained 4bdrm Colonial in the convenient Durham Manor community. Situated at the end of a quiet cul de sac, this home offers countless upgrades perfect for every buyers dreams! As you enter through the 2 story foyer, you notice the beautiful hardwood floors throughout the formal LR/DR, crown molding, wainscoting, and fresh trending paint colors. Wait until you see the kitchen! It is gorgeous!! SS appliances, granite counters, center island with cooktop, shiplap backsplash, and a view of the private backyard. Main floor family room with a wood burning fireplace leads out to your generously size deck with covered gazebo area great for entertaining! Mstr suite with double closets, separate sitting room, and huge en suite bath complete the package!! The basement is ready for your finishing touches!! No detail spared in this home. The sellers have gone above and beyond to make this house a home you would be happy to call yours!
Home Details
Home Type
- Single Family
Est. Annual Taxes
- $4,390
Year Built
- Built in 1988
Lot Details
- 0.29 Acre Lot
- Cul-De-Sac
- Backs to Trees or Woods
- Property is in excellent condition
- Property is zoned R2
HOA Fees
- $20 Monthly HOA Fees
Parking
- 2 Car Attached Garage
- 4 Driveway Spaces
- Oversized Parking
- Front Facing Garage
- Garage Door Opener
Home Design
- Colonial Architecture
- Brick Exterior Construction
- Architectural Shingle Roof
- Vinyl Siding
Interior Spaces
- 2,884 Sq Ft Home
- Property has 3 Levels
- Traditional Floor Plan
- Built-In Features
- Chair Railings
- Ceiling Fan
- Wood Burning Fireplace
- Fireplace Mantel
- Sliding Doors
- Six Panel Doors
- Family Room Off Kitchen
- Sitting Room
- Formal Dining Room
- Views of Woods
- Attic
Kitchen
- Eat-In Gourmet Kitchen
- Built-In Oven
- Cooktop
- Built-In Microwave
- Ice Maker
- Dishwasher
- Stainless Steel Appliances
- Kitchen Island
- Upgraded Countertops
- Disposal
Flooring
- Wood
- Carpet
- Laminate
Bedrooms and Bathrooms
- 4 Bedrooms
- En-Suite Bathroom
- Soaking Tub
Laundry
- Laundry Room
- Laundry on main level
- Dryer
- Washer
Unfinished Basement
- Interior and Exterior Basement Entry
- Sump Pump
Home Security
- Motion Detectors
- Monitored
- Storm Doors
- Carbon Monoxide Detectors
- Fire and Smoke Detector
Utilities
- 90% Forced Air Heating and Cooling System
- Humidifier
- Vented Exhaust Fan
- Electric Water Heater
Community Details
- Durham Manor Subdivision
Listing and Financial Details
- Tax Lot 36
- Assessor Parcel Number 1303237850
Ownership History
Purchase Details
Home Financials for this Owner
Home Financials are based on the most recent Mortgage that was taken out on this home.Purchase Details
Home Financials for this Owner
Home Financials are based on the most recent Mortgage that was taken out on this home.Purchase Details
Home Financials for this Owner
Home Financials are based on the most recent Mortgage that was taken out on this home.Purchase Details
Similar Homes in Forest Hill, MD
Home Values in the Area
Average Home Value in this Area
Purchase History
| Date | Buyer | Sale Price | Title Company |
|---|---|---|---|
| Smith Zachary K | $471,000 | Sanctuary Title | |
| Kline David J | $370,000 | Penfed Title Llc | |
| Kawecki Michael J | $183,800 | -- | |
| Continental Landmark Inc | $37,700 | -- |
Mortgage History
| Date | Status | Borrower | Loan Amount |
|---|---|---|---|
| Open | Smith Zachary K | $28,000 | |
| Open | Smith Zachary K | $447,450 | |
| Previous Owner | Kline David J | $356,791 | |
| Previous Owner | Kawecki Michael J | $147,000 |
Property History
| Date | Event | Price | Change | Sq Ft Price |
|---|---|---|---|---|
| 10/15/2020 10/15/20 | Sold | $471,000 | 0.0% | $163 / Sq Ft |
| 09/13/2020 09/13/20 | Pending | -- | -- | -- |
| 09/13/2020 09/13/20 | Price Changed | $471,000 | +1.3% | $163 / Sq Ft |
| 09/11/2020 09/11/20 | For Sale | $465,000 | +25.7% | $161 / Sq Ft |
| 05/24/2012 05/24/12 | Sold | $370,000 | 0.0% | $128 / Sq Ft |
| 03/05/2012 03/05/12 | Pending | -- | -- | -- |
| 03/02/2012 03/02/12 | Off Market | $370,000 | -- | -- |
| 02/16/2012 02/16/12 | For Sale | $389,900 | -- | $135 / Sq Ft |
Tax History Compared to Growth
Tax History
| Year | Tax Paid | Tax Assessment Tax Assessment Total Assessment is a certain percentage of the fair market value that is determined by local assessors to be the total taxable value of land and additions on the property. | Land | Improvement |
|---|---|---|---|---|
| 2024 | $5,034 | $493,733 | $0 | $0 |
| 2023 | $4,777 | $454,667 | $0 | $0 |
| 2022 | $4,530 | $415,600 | $120,000 | $295,600 |
| 2021 | $9,134 | $403,900 | $0 | $0 |
| 2020 | $4,526 | $392,200 | $0 | $0 |
| 2019 | $4,391 | $380,500 | $119,500 | $261,000 |
| 2018 | $4,375 | $379,100 | $0 | $0 |
| 2017 | $4,303 | $380,500 | $0 | $0 |
| 2016 | -- | $376,300 | $0 | $0 |
| 2015 | $4,082 | $367,800 | $0 | $0 |
| 2014 | $4,082 | $359,300 | $0 | $0 |
Agents Affiliated with this Home
-
Jennifer Fitze

Seller's Agent in 2020
Jennifer Fitze
Compass
(443) 504-7830
12 in this area
171 Total Sales
-
Lisa Pozoulakis

Buyer's Agent in 2020
Lisa Pozoulakis
Keller Williams Gateway LLC
(443) 219-6061
4 in this area
44 Total Sales
-
Gail Foster

Seller's Agent in 2012
Gail Foster
CENTURY 21 New Millennium
(443) 271-1864
6 in this area
188 Total Sales
-
Ann Taylor

Buyer's Agent in 2012
Ann Taylor
Coldwell Banker (NRT-Southeast-MidAtlantic)
(228) 218-1272
1 in this area
86 Total Sales
Map
Source: Bright MLS
MLS Number: MDHR251200
APN: 03-237850
- 1704 Ross Rd
- 1629 Honeysuckle Dr
- 1605 Samantha Dr
- 608 Bernadette Dr
- 105 F Sunshine Ct Unit F
- 105 Sunshine Ct Unit G
- 106 Gwen Dr Unit 2H
- 1717 Landmark Dr Unit 1J
- 104 Gwen Dr Unit 2H
- 729 Rosecroft Ct
- 1922 Munsey Dr
- 1993 Pimlico Ct
- 116 Drexel Dr
- 206 Kimary Ct Unit 3C
- 1700 Rich Way Unit E
- 200 Kimary Ct Unit 8-2D
- 205 Kimary Ct Unit K
- 1701 Rich Way Unit F
- 201 Kimary Ct
- 987 Saddle View Way
- 1702 Connor Place
- 1700 Connor Place
- 1704 Connor Place
- 1706 Connor Place
- 1701 Connor Place
- 1703 Connor Place
- 403 Dellcrest Dr
- 1705 Connor Place
- 405 Dellcrest Dr
- 1708 Connor Place
- 407 Dellcrest Dr
- 1707 Connor Place
- 409 Dellcrest Dr
- 313 Dellcrest Dr
- 411 Dellcrest Dr
- 311 Dellcrest Dr
- 413 Dellcrest Dr
- 406 Dellcrest Dr
- 408 Dellcrest Dr
- 404 Dellcrest Dr

