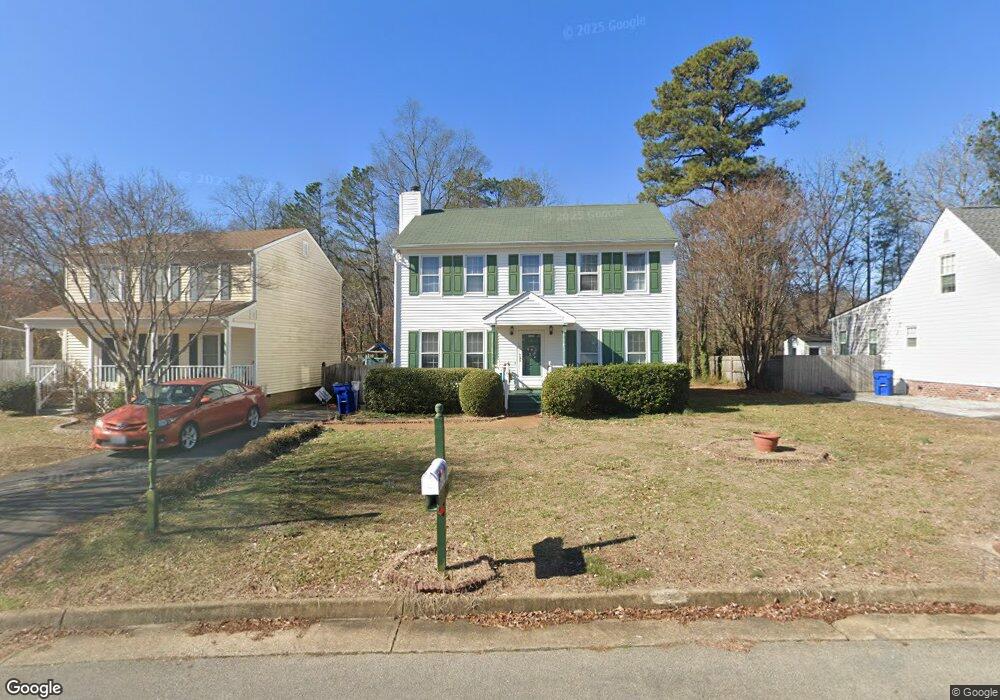1702 Danhurst Dr Midlothian, VA 23113
Estimated Value: $341,000 - $376,902
3
Beds
3
Baths
1,624
Sq Ft
$221/Sq Ft
Est. Value
About This Home
This home is located at 1702 Danhurst Dr, Midlothian, VA 23113 and is currently estimated at $358,226, approximately $220 per square foot. 1702 Danhurst Dr is a home located in Chesterfield County with nearby schools including J B Watkins Elementary School, Midlothian Middle School, and Midlothian High School.
Ownership History
Date
Name
Owned For
Owner Type
Purchase Details
Closed on
May 5, 2005
Sold by
Edwards Hazel
Bought by
Redmond Brian
Current Estimated Value
Home Financials for this Owner
Home Financials are based on the most recent Mortgage that was taken out on this home.
Original Mortgage
$182,250
Outstanding Balance
$96,305
Interest Rate
6.05%
Mortgage Type
New Conventional
Estimated Equity
$261,921
Purchase Details
Closed on
May 17, 2002
Bought by
Edwards Hazel V
Home Financials for this Owner
Home Financials are based on the most recent Mortgage that was taken out on this home.
Original Mortgage
$109,950
Interest Rate
7.15%
Mortgage Type
New Conventional
Create a Home Valuation Report for This Property
The Home Valuation Report is an in-depth analysis detailing your home's value as well as a comparison with similar homes in the area
Home Values in the Area
Average Home Value in this Area
Purchase History
| Date | Buyer | Sale Price | Title Company |
|---|---|---|---|
| Redmond Brian | $176,250 | -- | |
| Edwards Hazel V | -- | -- | |
| Edwards Hazel V | $139,950 | -- |
Source: Public Records
Mortgage History
| Date | Status | Borrower | Loan Amount |
|---|---|---|---|
| Open | Redmond Brian | $182,250 | |
| Previous Owner | Edwards Hazel V | $109,950 |
Source: Public Records
Tax History
| Year | Tax Paid | Tax Assessment Tax Assessment Total Assessment is a certain percentage of the fair market value that is determined by local assessors to be the total taxable value of land and additions on the property. | Land | Improvement |
|---|---|---|---|---|
| 2025 | $2,833 | $315,500 | $69,000 | $246,500 |
| 2024 | $2,833 | $307,200 | $64,000 | $243,200 |
| 2023 | $2,443 | $268,500 | $59,000 | $209,500 |
| 2022 | $2,254 | $245,000 | $55,000 | $190,000 |
| 2021 | $2,134 | $217,700 | $53,000 | $164,700 |
| 2020 | $2,068 | $217,700 | $53,000 | $164,700 |
| 2019 | $2,004 | $210,900 | $52,000 | $158,900 |
| 2018 | $1,933 | $203,500 | $52,000 | $151,500 |
| 2017 | $1,861 | $193,900 | $52,000 | $141,900 |
| 2016 | $1,791 | $186,600 | $50,000 | $136,600 |
| 2015 | $1,775 | $182,300 | $48,000 | $134,300 |
| 2014 | $1,658 | $170,100 | $48,000 | $122,100 |
Source: Public Records
Map
Nearby Homes
- 1709 Headwaters Rd
- 1510 Sycamore Square Dr Unit 1510
- 1522 Sycamore Square Dr
- 1480 Railroad Ave
- 000 Flying Cloud Aly Unit 5-2
- 00 Flying Cloud Aly Unit 2-2
- 14000 Westfield Rd
- 0009 Flying Cloud Aly Unit 50
- 1860 Glamorgan Ln
- 1303 Ewing Park Loop
- 1312 Oldbury Rd
- 103 This Way
- 109 This Way
- 115 This Way
- 121 This Way
- 201 That Way
- 127 This Way
- 207 That Way
- 213 That Way
- 219 That Way
- 1704 Danhurst Dr
- 1700 Danhurst Dr
- 1706 Danhurst Dr
- 1718 Danhurst Dr
- 1708 Danhurst Dr
- 1703 Danhurst Dr
- 13607 Danwoods Rd
- 1705 Danhurst Dr
- 1620 Danhurst Dr
- 1707 Danhurst Dr
- 1710 Danhurst Dr
- 13605 Danwoods Rd
- 1709 Danhurst Dr
- 1618 Danhurst Dr
- 13602 Danwoods Rd
- 13656 Depot St
- 13603 Danwoods Rd
- 1712 Danhurst Dr
- 13655 Depot St
- 13621 Depot St
