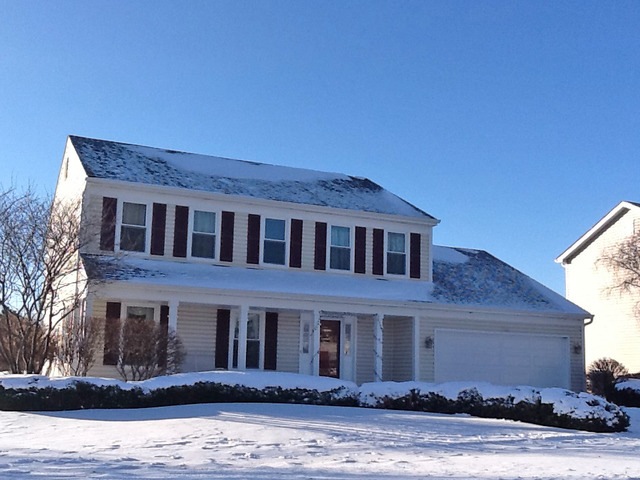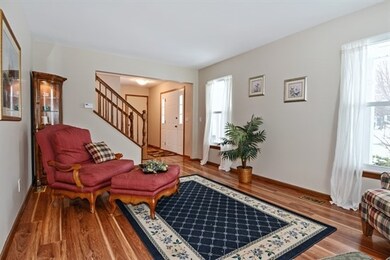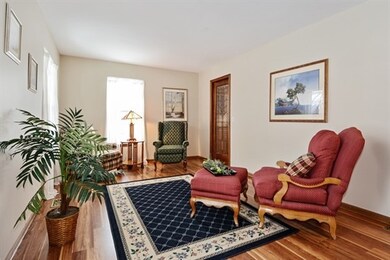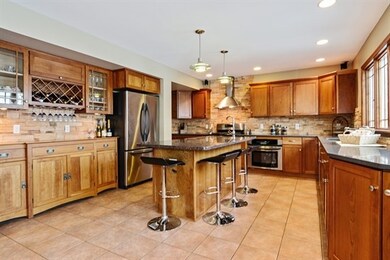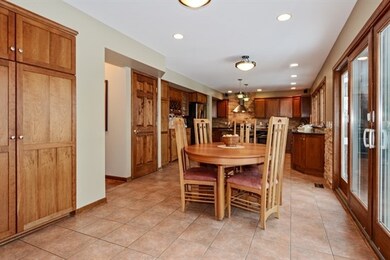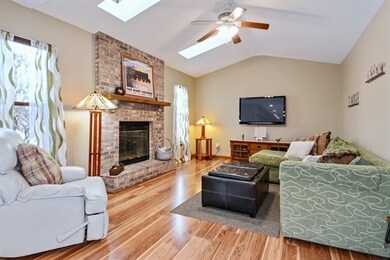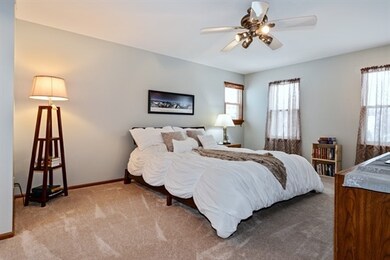
1702 Deer Run Dr Unit 1 Montgomery, IL 60538
Briarcliff Woods NeighborhoodHighlights
- Lake Front
- Deck
- Vaulted Ceiling
- Oswego High School Rated A-
- Recreation Room
- Tennis Courts
About This Home
As of May 2019Frank Lloyd Wright/Mission Style Inspired Custom Kitchen, Fantastic For Family & Friends. XL Ctr Isld plus Huge Table Space, Added Kitch Features: Hickory Cabinets, Granite Counters, SS Appls, all Accented by Natural Light from Southern Exposure Wall of Windows. Open Floor-plan leads from Kitch to Lg Fam Rm w/ Brick Fireplace, Volume Ceiling, Skylights & Fan. Lg Mstr BR Suite w/ WIC. Fin Bsmt Rec Rm, 5th Br & Full Ba
Last Agent to Sell the Property
Century 21 Integra License #475127703 Listed on: 03/05/2015

Last Buyer's Agent
@properties Christie's International Real Estate License #475149062

Home Details
Home Type
- Single Family
Est. Annual Taxes
- $6,869
Year Built
- Built in 1994
Lot Details
- 0.34 Acre Lot
- Lot Dimensions are 107 x 122
- Lake Front
Parking
- 2 Car Attached Garage
- Garage Transmitter
- Garage Door Opener
- Driveway
- Parking Space is Owned
Home Design
- Asphalt Roof
- Clad Trim
- Radon Mitigation System
- Concrete Perimeter Foundation
Interior Spaces
- 2,133 Sq Ft Home
- 2-Story Property
- Bar Fridge
- Vaulted Ceiling
- Ceiling Fan
- Skylights
- Fireplace With Gas Starter
- Attached Fireplace Door
- Family Room with Fireplace
- Living Room
- Recreation Room
Kitchen
- Breakfast Bar
- Range
- Dishwasher
- Stainless Steel Appliances
- Disposal
Bedrooms and Bathrooms
- 4 Bedrooms
- 5 Potential Bedrooms
- Dual Sinks
- Soaking Tub
- Separate Shower
Laundry
- Dryer
- Washer
Finished Basement
- Partial Basement
- Sump Pump
- Finished Basement Bathroom
Home Security
- Storm Screens
- Carbon Monoxide Detectors
Outdoor Features
- Deck
- Gazebo
- Porch
Schools
- Boulder Hill Elementary School
- Plank Junior High School
- Oswego East High School
Utilities
- Forced Air Heating and Cooling System
- Humidifier
- Heating System Uses Natural Gas
- Cable TV Available
Community Details
Overview
- Seasons Ridge Subdivision
Recreation
- Tennis Courts
Ownership History
Purchase Details
Home Financials for this Owner
Home Financials are based on the most recent Mortgage that was taken out on this home.Purchase Details
Home Financials for this Owner
Home Financials are based on the most recent Mortgage that was taken out on this home.Purchase Details
Home Financials for this Owner
Home Financials are based on the most recent Mortgage that was taken out on this home.Purchase Details
Similar Homes in Montgomery, IL
Home Values in the Area
Average Home Value in this Area
Purchase History
| Date | Type | Sale Price | Title Company |
|---|---|---|---|
| Warranty Deed | $268,000 | Proper Title Llc | |
| Warranty Deed | $240,000 | First American Title | |
| Warranty Deed | $173,000 | Law Title Insurance Co Inc | |
| Deed | $177,000 | -- |
Mortgage History
| Date | Status | Loan Amount | Loan Type |
|---|---|---|---|
| Open | $55,000 | New Conventional | |
| Closed | $268,500 | New Conventional | |
| Closed | $262,474 | FHA | |
| Previous Owner | $263,145 | FHA | |
| Previous Owner | $219,780 | FHA | |
| Previous Owner | $154,000 | Future Advance Clause Open End Mortgage | |
| Previous Owner | $100,000 | Construction | |
| Previous Owner | $165,000 | Fannie Mae Freddie Mac | |
| Previous Owner | $100,000 | Credit Line Revolving | |
| Previous Owner | $57,000 | Unknown | |
| Previous Owner | $75,000 | Unknown | |
| Previous Owner | $155,745 | Balloon | |
| Closed | -- | No Value Available |
Property History
| Date | Event | Price | Change | Sq Ft Price |
|---|---|---|---|---|
| 05/24/2019 05/24/19 | Sold | $268,000 | -0.7% | $126 / Sq Ft |
| 04/23/2019 04/23/19 | Pending | -- | -- | -- |
| 04/08/2019 04/08/19 | For Sale | $270,000 | +12.5% | $127 / Sq Ft |
| 04/10/2015 04/10/15 | Sold | $240,000 | -4.0% | $113 / Sq Ft |
| 03/09/2015 03/09/15 | Pending | -- | -- | -- |
| 03/05/2015 03/05/15 | For Sale | $249,900 | -- | $117 / Sq Ft |
Tax History Compared to Growth
Tax History
| Year | Tax Paid | Tax Assessment Tax Assessment Total Assessment is a certain percentage of the fair market value that is determined by local assessors to be the total taxable value of land and additions on the property. | Land | Improvement |
|---|---|---|---|---|
| 2024 | $8,840 | $112,842 | $26,298 | $86,544 |
| 2023 | $8,117 | $101,660 | $23,692 | $77,968 |
| 2022 | $8,117 | $93,266 | $21,736 | $71,530 |
| 2021 | $7,825 | $87,164 | $20,314 | $66,850 |
| 2020 | $7,439 | $82,230 | $19,164 | $63,066 |
| 2019 | $6,981 | $76,497 | $19,164 | $57,333 |
| 2018 | $7,150 | $76,497 | $19,164 | $57,333 |
| 2017 | $7,020 | $72,167 | $18,079 | $54,088 |
| 2016 | $6,910 | $70,065 | $17,552 | $52,513 |
| 2015 | $6,992 | $67,695 | $16,958 | $50,737 |
| 2014 | -- | $65,723 | $16,464 | $49,259 |
| 2013 | -- | $66,387 | $16,630 | $49,757 |
Agents Affiliated with this Home
-

Seller's Agent in 2019
Rachel Ruffin
Executive Realty Group LLC
(630) 999-0020
112 Total Sales
-

Buyer's Agent in 2019
Carrie Garstecki
Keller Williams Inspire
(630) 740-6116
1 in this area
56 Total Sales
-

Seller's Agent in 2015
Terry Bunch
Century 21 Integra
(630) 632-6747
117 Total Sales
-

Buyer's Agent in 2015
Julie Schwager
@ Properties
(630) 780-8724
289 Total Sales
Map
Source: Midwest Real Estate Data (MRED)
MLS Number: 08853109
APN: 03-04-203-014
- 1707 Deer Run Dr
- 1855 Grandview Place Unit 2B
- 1405 Manning Ave
- 1812 Grandview Place Unit 7C
- 170 Montgomery Rd
- 109 3rd Ave
- 5 Denham Dr
- 411 Huntington Ct
- 503 Huntington Ct Unit 503
- 1332 Douglas Ave Unit 124
- 122 Longbeach Rd
- 22 Marnel Rd
- 1216 Douglas Ave
- 415 Canterbury Ct
- 313 Kensington Dr
- 315 Kensington Dr
- 47 Briarcliff Rd
- 404 Kent Ct
- 2071 Wiesbrook Dr
- 0 N River St
