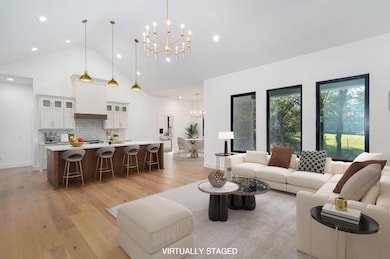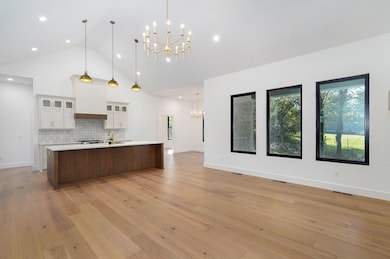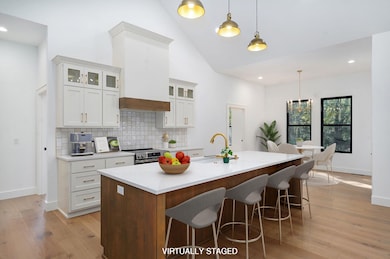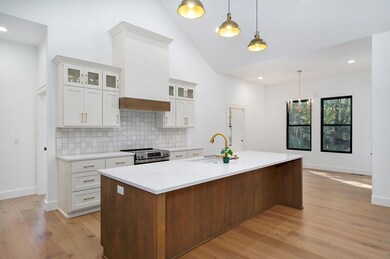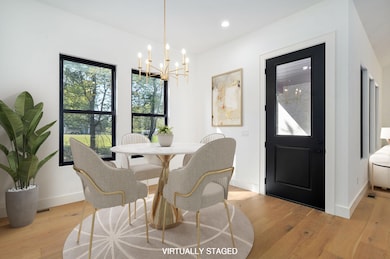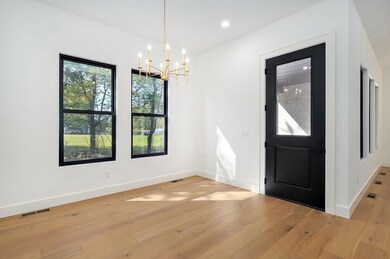Estimated payment $3,195/month
Highlights
- New Construction
- Contemporary Architecture
- Quartz Countertops
- North Elementary School Rated A
- Engineered Wood Flooring
- Community Pool
About This Home
Welcome to this masterfully crafted new construction home by Magda Enterprises, where timeless design and modern comfort come together in the heart of the Ozark School District. Located in the beautiful subdivision of North Town Park, with it's stately full brick exterior to its thoughtfully curated interior finishes, every detail of this residence has been designed to impress. Inside, the open-concept living space is anchored by a custom-designed fireplace, creating both a focal point and a warm gathering place. The seamless flow leads into a gourmet kitchen that combines style and function with quartz countertops, a coffee bar area, walk-in pantry, and premium soft-close cabinetry designed by Woodhouse Cabinetry. A full suite of appliances completes this culinary haven, making it ready for both quiet mornings and lively entertaining. Throughout the home, engineered hardwood flooring from Missouri Tile adds richness and durability, while expansive windows invite natural light into every room. The four spacious bedrooms provide serene retreats, including a private owner's suite with spa-inspired finishes designed for relaxation. A designated office space offers the perfect place to work from home. Step outside and enjoy the backyard & patio area, where a built-in irrigation system ensures effortless upkeep, leaving more time to savor your surroundings. A 3-car garage offers convenience and ample storage for today's lifestyle. This is more than a home—it's a statement of quality, comfort, and enduring beauty.
Home Details
Home Type
- Single Family
Est. Annual Taxes
- $773
Year Built
- Built in 2025 | New Construction
Lot Details
- 10,332 Sq Ft Lot
- Lot Dimensions are 95 x 108
- Landscaped
HOA Fees
- $25 Monthly HOA Fees
Parking
- 3 Car Attached Garage
Home Design
- Contemporary Architecture
- Four Sided Brick Exterior Elevation
Interior Spaces
- 2,628 Sq Ft Home
- 1-Story Property
- Gas Fireplace
- Double Pane Windows
- Entrance Foyer
- Living Room with Fireplace
- Dining Area
- Home Office
- Utility Room
Kitchen
- Stove
- Dishwasher
- Quartz Countertops
- Disposal
Flooring
- Engineered Wood
- Tile
Bedrooms and Bathrooms
- 4 Bedrooms
- Walk-In Closet
- Walk-in Shower
Schools
- Oz North Elementary School
- Ozark High School
Utilities
- Central Heating and Cooling System
- Heating System Uses Natural Gas
- High Speed Internet
Listing and Financial Details
- Assessor Parcel Number 110101003004010000
Community Details
Overview
- Association fees include basketball court, tennis court(s)
- Association Phone (417) 861-4974
- North Town Park Subdivision
Recreation
- Tennis Courts
- Community Basketball Court
- Community Pool
Map
Home Values in the Area
Average Home Value in this Area
Tax History
| Year | Tax Paid | Tax Assessment Tax Assessment Total Assessment is a certain percentage of the fair market value that is determined by local assessors to be the total taxable value of land and additions on the property. | Land | Improvement |
|---|---|---|---|---|
| 2025 | $773 | $94,960 | -- | -- |
| 2024 | $772 | $12,350 | -- | -- |
| 2023 | $772 | $12,350 | -- | -- |
Property History
| Date | Event | Price | List to Sale | Price per Sq Ft | Prior Sale |
|---|---|---|---|---|---|
| 09/30/2025 09/30/25 | For Sale | $599,999 | +795.5% | $228 / Sq Ft | |
| 01/30/2024 01/30/24 | Sold | -- | -- | -- | View Prior Sale |
| 01/12/2024 01/12/24 | Pending | -- | -- | -- | |
| 09/16/2023 09/16/23 | For Sale | $67,000 | -- | -- |
Purchase History
| Date | Type | Sale Price | Title Company |
|---|---|---|---|
| Warranty Deed | -- | Titan Title |
Source: Southern Missouri Regional MLS
MLS Number: 60306019
APN: 11-0.1-01-003-004-010.000
- 1874 E Cobblestone Dr
- 1837 E Cobblestone Dr
- 1772 E Cobblestone Dr
- 1676 E Cobblestone Dr
- 1744 E Cobblestone Dr
- 1849 E Cobblestone Dr
- 1688 E Cobblestone Dr
- 5506 N Seacrest Dr
- 2002 E Greenwich Dr
- 4306 N Willow Rd
- 1526 E Lakecrest Dr
- 1810 E Skyline
- 1822 E Skyline
- 5007 N 10th Ave
- 5602 N 10th Ave
- 5511 N 10th Ave
- 950 E Lily Dr
- 6004 N 8th Ave
- 886 E Melton Rd
- 308 S Tanglewood Dr
- 5622 N 11th Ave
- 5513 N 12th St
- 5612 N 17th St
- 2252 W Twin Acres Ct
- 5553 N Graze St
- 5551 N Graze St
- 2390 W Spring Dr
- 2349 N 20th St
- 2011 W Bingham St
- 2145 W Bingham St
- 1012-1014 N 26th St
- 801-817 W Warren Ave
- 120 N Peach Brook
- 112 N Peach Brook
- 4006 S Lone Pine Ave
- 3938 S Lone Pine Ave
- 2304 E Cardinal St
- 3900 S Lone Pine Ave
- 829 S Parkside Cir
- 5955 S National Ave

