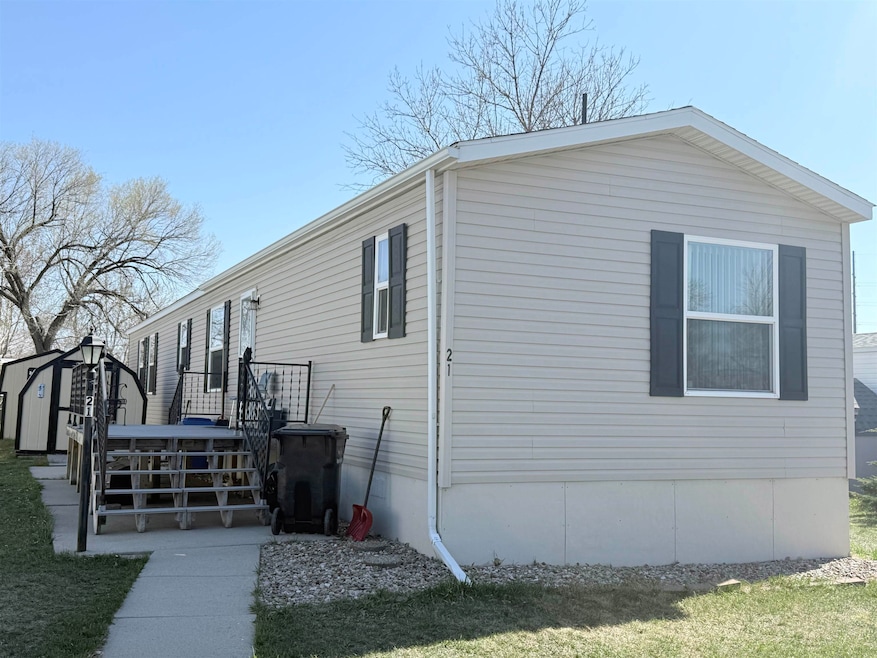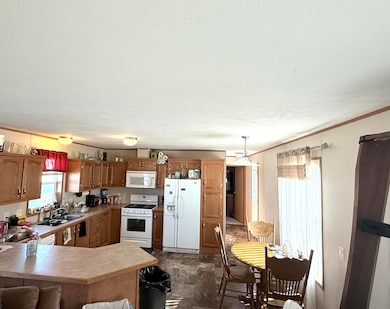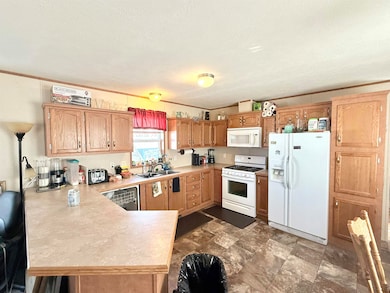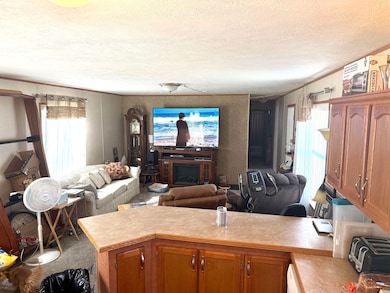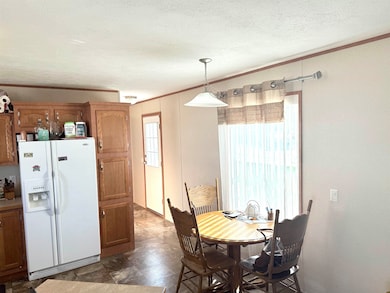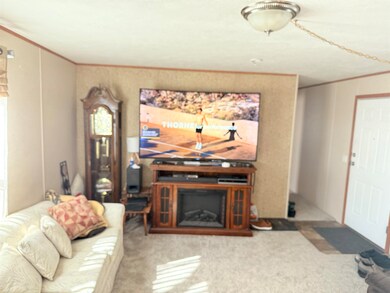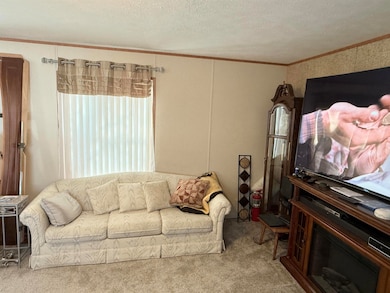1702 E Highway 44 Rapid City, SD 57703
East Rapid City NeighborhoodEstimated payment $565/month
Highlights
- RV Parking in Community
- Ranch Style House
- Community Playground
- Deck
- Walk-In Closet
- Bathroom on Main Level
About This Home
Beautiful 3 Bed, 2 Bath Home in Brookdale Estates – Move-In Ready! Welcome to this meticulously maintained 2012 manufactured home located in the sought-after Brookdale Estates Mobile Park. This home features an open-concept layout with neutral colors throughout ,offering a bright and inviting living space that’s easy to make your own. Enjoy year-round comfort with central air conditioning and appreciate the thoughtful details like the primary suite with two separate closets and a spacious private bathroom. New carpet and maintenance-free 17x8 front deck perfect for relaxing or entertaining outdoors. The property also offers two off-street parking spaces and two convenient storage sheds (8x10/8x9). Ideally located just Highway 44, you’ll love the easy access to shopping, restaurants, E Dak. Tech and other amenities. Lot Rent $505 All owners must be approved by park manager. Call/Text Listing AgentAudra-Vylla Home 605-261-9122 to view today!
Property Details
Home Type
- Mobile/Manufactured
Est. Annual Taxes
- $674
Year Built
- Built in 2012
Home Design
- Ranch Style House
- Composition Roof
- Vinyl Siding
- Metal Construction or Metal Frame
Interior Spaces
- 1,216 Sq Ft Home
- Ceiling Fan
- Window Treatments
- Fire and Smoke Detector
Kitchen
- Gas Oven or Range
- Microwave
- Dishwasher
Flooring
- Carpet
- Vinyl
Bedrooms and Bathrooms
- 3 Bedrooms
- En-Suite Primary Bedroom
- Walk-In Closet
- Bathroom on Main Level
- 2 Full Bathrooms
Laundry
- Laundry on main level
- Dryer
- Washer
Utilities
- Refrigerated and Evaporative Cooling System
- Forced Air Heating System
- Heating System Uses Natural Gas
Additional Features
- Deck
- Subdivision Possible
Community Details
Overview
- RV Parking in Community
Recreation
- Community Playground
Pet Policy
- Pets Allowed
Map
Home Values in the Area
Average Home Value in this Area
Tax History
| Year | Tax Paid | Tax Assessment Tax Assessment Total Assessment is a certain percentage of the fair market value that is determined by local assessors to be the total taxable value of land and additions on the property. | Land | Improvement |
|---|---|---|---|---|
| 2025 | -- | $3,390,800 | $1,920,100 | $1,470,700 |
| 2024 | $53,599 | $3,386,000 | $1,920,100 | $1,465,900 |
| 2023 | $57,158 | $3,386,200 | $1,920,100 | $1,466,100 |
| 2022 | $51,212 | $3,372,900 | $1,920,100 | $1,452,800 |
| 2021 | $61,701 | $3,372,600 | $1,920,100 | $1,452,500 |
| 2020 | $61,700 | $3,263,700 | $1,811,200 | $1,452,500 |
| 2019 | $56,957 | $3,262,600 | $1,811,200 | $1,451,400 |
| 2018 | $49,038 | $2,938,900 | $1,811,200 | $1,127,700 |
| 2017 | $51,730 | $2,546,800 | $1,420,400 | $1,126,400 |
| 2016 | $48,258 | $2,548,600 | $1,420,400 | $1,128,200 |
| 2015 | $48,258 | $2,276,500 | $1,420,400 | $856,100 |
| 2014 | $50,255 | $2,285,000 | $1,420,400 | $864,600 |
Property History
| Date | Event | Price | List to Sale | Price per Sq Ft | Prior Sale |
|---|---|---|---|---|---|
| 10/09/2025 10/09/25 | Sold | $70,000 | -28.9% | $58 / Sq Ft | View Prior Sale |
| 09/13/2025 09/13/25 | Price Changed | $98,500 | -6.2% | $81 / Sq Ft | |
| 08/13/2025 08/13/25 | Price Changed | $105,000 | -4.1% | $86 / Sq Ft | |
| 06/25/2025 06/25/25 | Price Changed | $109,500 | -3.9% | $90 / Sq Ft | |
| 05/23/2025 05/23/25 | Price Changed | $114,000 | +62.9% | $94 / Sq Ft | |
| 05/09/2025 05/09/25 | Price Changed | $70,000 | -6.7% | $58 / Sq Ft | |
| 04/21/2025 04/21/25 | For Sale | $75,000 | -37.4% | $62 / Sq Ft | |
| 04/16/2025 04/16/25 | For Sale | $119,900 | +106.7% | $99 / Sq Ft | |
| 01/08/2021 01/08/21 | Sold | $58,000 | -3.2% | $52 / Sq Ft | View Prior Sale |
| 10/14/2020 10/14/20 | For Sale | $59,900 | +1.5% | $53 / Sq Ft | |
| 08/20/2020 08/20/20 | Sold | $59,000 | -4.8% | $49 / Sq Ft | View Prior Sale |
| 08/01/2020 08/01/20 | Price Changed | $62,000 | -4.6% | $51 / Sq Ft | |
| 07/02/2020 07/02/20 | For Sale | $65,000 | +30.0% | $53 / Sq Ft | |
| 08/15/2014 08/15/14 | Sold | $50,000 | -16.7% | $25 / Sq Ft | View Prior Sale |
| 06/25/2014 06/25/14 | Pending | -- | -- | -- | |
| 04/25/2014 04/25/14 | For Sale | $60,000 | -- | $30 / Sq Ft |
Source: Mount Rushmore Area Association of REALTORS®
MLS Number: 83980
APN: 0044830
- 1702 E Hwy 44 Unit Lot 21
- 1702 E Hwy 44 Unit LOT 180
- 1702 E Hwy 44
- 1717.102 E Philadelphia Unit HOME 102
- 1717.12 E Philadelphia Unit HOME 12
- 1717.43 E Philadelphia Unit Home 43
- 1717.45 E Philadelphia Unit Home 45
- 1717.63 E Philadelphia Unit Home 63
- 1717.101 E Philadelphia Unit HOME 101
- 1717.46 E Philadelphia Unit Home 46
- 1717 E Philadelphia St Unit Home 80
- 225 Isaac St
- Calypso Plan at Shepherd Hills
- Sylvan Plan at Shepherd Hills
- Journey Plan at Shepherd Hills
- Summit Plan at Shepherd Hills
- Sapphire Plan at Shepherd Hills
- Garnet Plan at Shepherd Hills
- Sheridan Plan at Shepherd Hills
- Serenity Plan at Shepherd Hills
- 2109 E Anamosa St
- 2900 E Anamosa St
- 2126 E Philadelphia St
- Lot 10 E Anamosa St
- 1050 S Valley Dr
- 590 Spruce St Unit 108
- 590 Spruce St
- 1725 Camden Dr
- 517 E New York St
- Lot 1B Eglin St
- 2076 Providers Blvd
- 2036 Provider Blvd Unit 2036-104
- 406 E Adams St
- 210 E North St Unit 3
- 102 N Maple Ave
- 1230 Estes Park Ct
- 18 E Kansas City St
- Lot A S Valley Dr
- 3200 Jaffa Garden Way
- 820 Holcomb Ave
