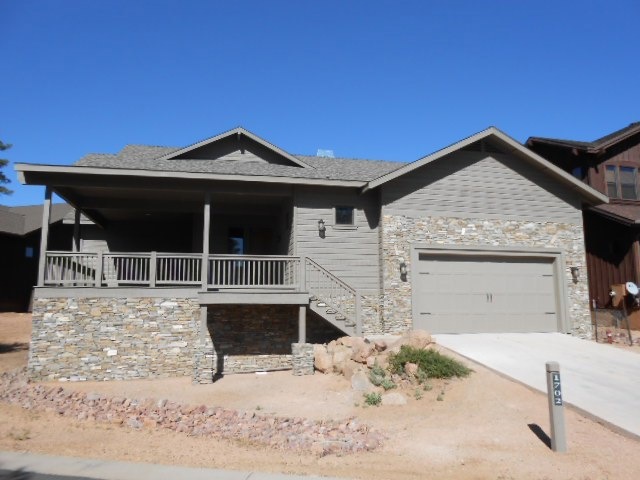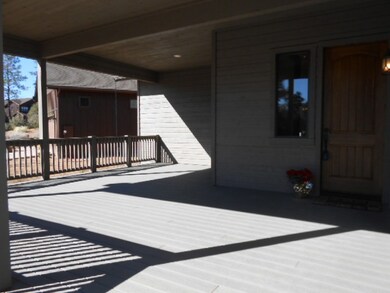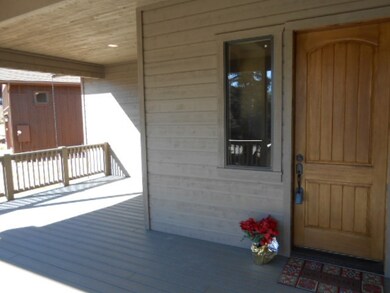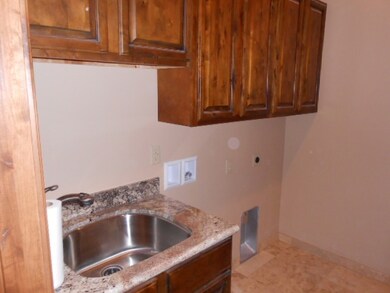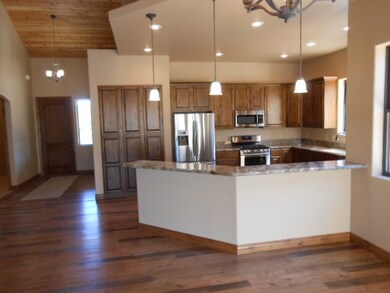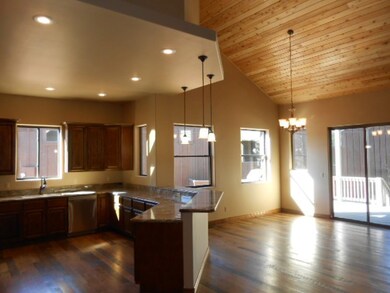
1702 E Snap Dragon Ct Payson, AZ 85541
Highlights
- Health Club
- Newly Remodeled
- Pine Trees
- Golf Course Community
- Gated Community
- Mountain View
About This Home
As of August 2023NEWLY CONSTRUCTED HOME AT A GREAT VALUE IN ONE OF PAYSON'S PREMIER GATED GOLF COMMUNITIES. INTERIOR FEATURES A TONGUE AND GROOVE CEILING, GRANITE COUNTERTOPS, HARD WOOD FLOORING IN GREAT ROOM, KITCHEN AND HALLWAYS, UPGRADED CARPETING IN ALL BEDROOMS AND ALL STAINLESS STEEL APPLIANCES IN KITCHEN. MASTER BATH WILL HAVE A JETTED TUB AND ALL ROOMS WILL HAVE CEILING FANS. ALL WINDOWS ARE E GLASS DUAL PANE. GARAGE IS AN OVERSIZED 2 CAR AT 735 SQ FT. EXTERIOR FEATURES A LARGE 685 SQ FT COVERED TREX DECK, 50 YEAR ASPHALT SHINGLES, AND GUTTERS. BACK OF HOME FACES A BUFFER AREA WITH TALL PONDEROSA PINES AND A SEASONAL WASH WHICH LENDS ITSELF TO EXCEPTIONAL VIEWS FROM THE BACK DECK. HOME COMPLETELY REBUILT DUE TO FIRE. BUYER TO CONSULT SELLERS PROPERTY DISCLOSURE STATEMENT FOR MORE INFO. DON'T MISS
Last Agent to Sell the Property
D and E Russell Team
INTEGRA HOMES AND LAND - C Listed on: 02/11/2012
Last Buyer's Agent
Annette Bashaw
COLDWELL BANKER BISHOP REALTY - PAYSON License #SA526920000

Home Details
Home Type
- Single Family
Est. Annual Taxes
- $1,125
Year Built
- Built in 2012 | Newly Remodeled
Lot Details
- 10,019 Sq Ft Lot
- Lot Dimensions are 88.63 x 145.38 x 38.08 x128.04
- East Facing Home
- Drip System Landscaping
- Pine Trees
- Property is zoned R1-44-PAD
HOA Fees
- $122 Monthly HOA Fees
Home Design
- Wood Frame Construction
- Asphalt Shingled Roof
- Wood Siding
Interior Spaces
- 2,321 Sq Ft Home
- 1-Story Property
- Vaulted Ceiling
- Ceiling Fan
- Gas Fireplace
- Double Pane Windows
- Great Room with Fireplace
- Combination Dining and Living Room
- Mountain Views
- Fire and Smoke Detector
- Laundry in Utility Room
Kitchen
- Breakfast Bar
- Gas Range
- Microwave
- Dishwasher
- Disposal
Flooring
- Wood
- Carpet
- Tile
Bedrooms and Bathrooms
- 3 Bedrooms
- 2 Full Bathrooms
- Hydromassage or Jetted Bathtub
Parking
- 2 Car Garage
- Garage Door Opener
Outdoor Features
- Covered Patio or Porch
Utilities
- Forced Air Heating and Cooling System
- Refrigerated Cooling System
- Heat Pump System
- Electric Water Heater
- Phone Available
Listing and Financial Details
- Home warranty included in the sale of the property
- Tax Lot 06
- Assessor Parcel Number 302-87-656
Community Details
Overview
- Built by COOK
Recreation
- Golf Course Community
- Health Club
- Tennis Courts
- Community Pool
- Community Spa
- Putting Green
Additional Features
- Clubhouse
- Security
- Gated Community
Ownership History
Purchase Details
Home Financials for this Owner
Home Financials are based on the most recent Mortgage that was taken out on this home.Purchase Details
Purchase Details
Home Financials for this Owner
Home Financials are based on the most recent Mortgage that was taken out on this home.Purchase Details
Purchase Details
Home Financials for this Owner
Home Financials are based on the most recent Mortgage that was taken out on this home.Purchase Details
Home Financials for this Owner
Home Financials are based on the most recent Mortgage that was taken out on this home.Similar Homes in Payson, AZ
Home Values in the Area
Average Home Value in this Area
Purchase History
| Date | Type | Sale Price | Title Company |
|---|---|---|---|
| Warranty Deed | $449,000 | Pioneer Title Agency | |
| Interfamily Deed Transfer | -- | None Available | |
| Cash Sale Deed | $359,000 | Pioneer Title Agency Inc | |
| Cash Sale Deed | $5,000 | Pioneer Title Agency | |
| Warranty Deed | $628,350 | First American Title Insuran | |
| Trustee Deed | $362,200 | None Available |
Mortgage History
| Date | Status | Loan Amount | Loan Type |
|---|---|---|---|
| Previous Owner | $502,680 | New Conventional |
Property History
| Date | Event | Price | Change | Sq Ft Price |
|---|---|---|---|---|
| 08/08/2023 08/08/23 | Sold | $750,000 | 0.0% | $320 / Sq Ft |
| 07/20/2023 07/20/23 | Sold | $750,000 | -2.5% | $320 / Sq Ft |
| 06/02/2023 06/02/23 | Price Changed | $769,000 | -2.5% | $328 / Sq Ft |
| 01/02/2023 01/02/23 | For Sale | $789,000 | +75.7% | $336 / Sq Ft |
| 07/10/2018 07/10/18 | Sold | $449,000 | -7.4% | $193 / Sq Ft |
| 05/31/2018 05/31/18 | Pending | -- | -- | -- |
| 09/22/2017 09/22/17 | For Sale | $485,000 | +35.1% | $209 / Sq Ft |
| 02/25/2013 02/25/13 | Sold | $359,000 | 0.0% | $155 / Sq Ft |
| 02/25/2013 02/25/13 | Sold | $359,000 | 0.0% | $155 / Sq Ft |
| 01/25/2013 01/25/13 | Pending | -- | -- | -- |
| 01/25/2013 01/25/13 | Pending | -- | -- | -- |
| 01/20/2013 01/20/13 | Price Changed | $359,000 | +5.9% | $155 / Sq Ft |
| 03/12/2012 03/12/12 | For Sale | $339,000 | 0.0% | $146 / Sq Ft |
| 02/11/2012 02/11/12 | For Sale | $339,000 | -- | $146 / Sq Ft |
Tax History Compared to Growth
Tax History
| Year | Tax Paid | Tax Assessment Tax Assessment Total Assessment is a certain percentage of the fair market value that is determined by local assessors to be the total taxable value of land and additions on the property. | Land | Improvement |
|---|---|---|---|---|
| 2025 | $4,601 | -- | -- | -- |
| 2024 | $4,601 | $67,681 | $2,460 | $65,221 |
| 2023 | $4,601 | $53,750 | $1,066 | $52,684 |
| 2022 | $4,441 | $39,361 | $1,066 | $38,295 |
| 2021 | $4,326 | $39,361 | $1,066 | $38,295 |
| 2020 | $4,133 | $0 | $0 | $0 |
| 2019 | $3,994 | $0 | $0 | $0 |
| 2018 | $3,754 | $0 | $0 | $0 |
| 2017 | $4,059 | $0 | $0 | $0 |
| 2016 | $3,975 | $0 | $0 | $0 |
| 2015 | $3,759 | $0 | $0 | $0 |
Agents Affiliated with this Home
-
N
Seller's Agent in 2023
Non Board
Non-Board Office
-
Debi Russell

Seller's Agent in 2023
Debi Russell
DeLex Realty
(928) 978-1210
48 Total Sales
-
J
Buyer's Agent in 2023
JOSH MEACHAM
DOMINION ARIZONA REALTY-HEBER
-
J
Buyer's Agent in 2023
Joshua Meacham
West USA Realty - Heber
-
A
Seller's Agent in 2018
Annette Bashaw
COLDWELL BANKER BISHOP REALTY - PAYSON
-
Ethan Woolery
E
Buyer's Agent in 2018
Ethan Woolery
INTEGRA HOMES AND LAND - A
(928) 978-2029
40 Total Sales
Map
Source: Central Arizona Association of REALTORS®
MLS Number: 64434
APN: 302-87-656
- 906 N Autumn Sage Ct
- 900 N Autumn Sage Ct
- LOT 33 N Purple Aster Ct
- 1006 N Autumn Sage Ct
- 1008 N Autumn Sage Ct
- 1008 N Autumn Sage Dr
- 1806 E Cliff Rose Dr Unit 839
- 700 N Tyler Pkwy
- 1703 E Redbud Ct
- 1703 E Redbud Ct Unit 878
- 600 N Redbud Cir
- 1214 N Marissa Cir
- 1214 N Marissa Cir Unit 9
- 1907 E Cliff Rose Dr Unit 817
- 1907 E Cliff Rose Dr
- 1910 E Cliff Rose Dr
- 1910 E Cliff Rose Dr Unit 815
- 2509 E Scarlet Bugler Cir
- 500 N Grapevine Dr
- 619 N Grapevine Dr Unit 631
