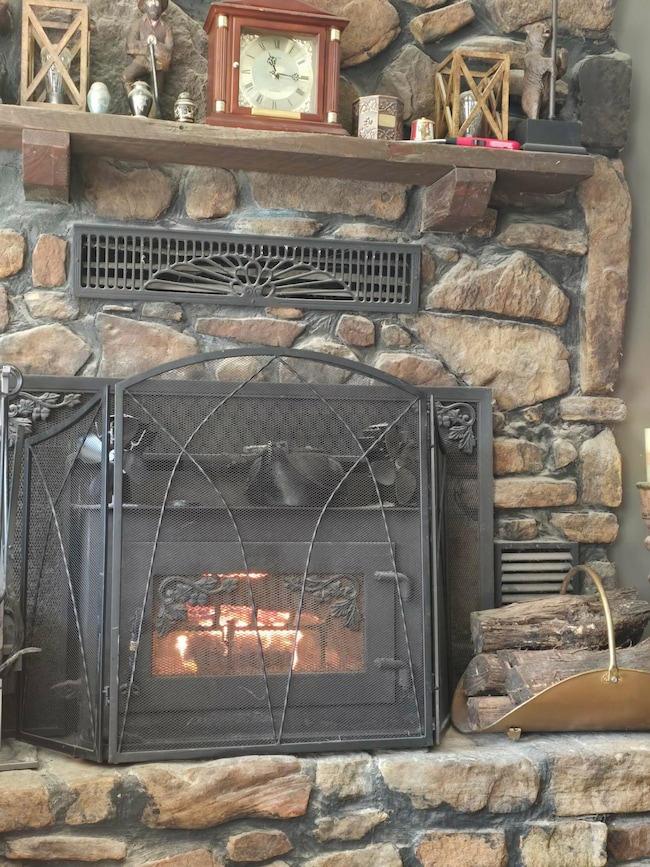
1702 E Spring Dr Horseshoe Bend, AR 72512
Estimated payment $726/month
Highlights
- Airport or Runway
- Golf Course Community
- Deck
- Marina
- Clubhouse
- Traditional Architecture
About This Home
REDUCED!!! Tucked away on the outskirts of town, this cozy 3 bed/1.5 bath home offers the perfect blend of peaceful seclusion and convenient access to amenities. This listing includes 2 additional lots for plenty of nature. Enjoy your morning coffee or evening unwind on the large deck, where the sights and sounds create the ultimate backdrop. Inside a wood-burning fireplace adds warmth and rustic charm to the inviting living space. The converted carport serves as a delightful gathering place-ideal for entertaining or simply relaxing with friends and family. The home also features a large dog run, perfect for your furry companions. Under the deck, access a partial unfinished basement area perfect for a workshop or hidey hole. Tool room also at the end of the carport. Whether you're looking for privacy, space to expand, or a quiet retreat that's just minutes from town, this property offers it all. Contact your favorite agent to schedule a view. MOTIVATED SELLER
Home Details
Home Type
- Single Family
Est. Annual Taxes
- $447
Lot Details
- 1 Acre Lot
- Partially Fenced Property
- Level Lot
Parking
- Carport
Home Design
- Traditional Architecture
- Combination Foundation
- Frame Construction
- Architectural Shingle Roof
Interior Spaces
- 1,248 Sq Ft Home
- 1-Story Property
- Wood Burning Fireplace
- Combination Kitchen and Dining Room
- Workshop
- Attic Fan
- Stove
- Unfinished Basement
Flooring
- Carpet
- Vinyl
Bedrooms and Bathrooms
- 3 Bedrooms
Laundry
- Laundry Room
- Washer and Electric Dryer Hookup
Outdoor Features
- Deck
- Patio
Utilities
- Central Air
- Window Unit Cooling System
- Window Unit Heating System
- Heat Pump System
- Co-Op Electric
- Propane
- Electric Water Heater
- Septic System
Community Details
Amenities
- Picnic Area
- Airport or Runway
- Clubhouse
Recreation
- Marina
- Golf Course Community
- Community Pool
Map
Tax History
| Year | Tax Paid | Tax Assessment Tax Assessment Total Assessment is a certain percentage of the fair market value that is determined by local assessors to be the total taxable value of land and additions on the property. | Land | Improvement |
|---|---|---|---|---|
| 2025 | $57 | $9,940 | $400 | $9,540 |
| 2024 | -- | $9,940 | $400 | $9,540 |
| 2023 | $0 | $9,940 | $400 | $9,540 |
| 2022 | $180 | $9,940 | $400 | $9,540 |
| 2021 | $180 | $9,940 | $400 | $9,540 |
| 2020 | $391 | $8,020 | $400 | $7,620 |
| 2019 | $499 | $8,020 | $400 | $7,620 |
| 2018 | $499 | $8,020 | $400 | $7,620 |
| 2017 | $391 | $8,020 | $400 | $7,620 |
| 2016 | $499 | $8,020 | $400 | $7,620 |
| 2015 | -- | $8,120 | $500 | $7,620 |
| 2014 | -- | $8,120 | $500 | $7,620 |
| 2013 | -- | $8,120 | $500 | $7,620 |
Property History
| Date | Event | Price | List to Sale | Price per Sq Ft |
|---|---|---|---|---|
| 10/14/2025 10/14/25 | Price Changed | $129,900 | -2.3% | $104 / Sq Ft |
| 06/27/2025 06/27/25 | Price Changed | $132,900 | -1.5% | $106 / Sq Ft |
| 06/06/2025 06/06/25 | For Sale | $134,900 | -- | $108 / Sq Ft |
Purchase History
| Date | Type | Sale Price | Title Company |
|---|---|---|---|
| Warranty Deed | $52,000 | None Listed On Document | |
| Warranty Deed | $52,000 | None Listed On Document | |
| Special Warranty Deed | -- | -- | |
| Warranty Deed | -- | -- | |
| Warranty Deed | -- | -- |
Mortgage History
| Date | Status | Loan Amount | Loan Type |
|---|---|---|---|
| Previous Owner | $46,000 | Unknown | |
| Previous Owner | $21,466 | New Conventional | |
| Previous Owner | $57,931 | Purchase Money Mortgage |
About the Listing Agent

I am a dedicated real estate agent from North Central Arkansas, where natural beauty meets opportunity. I'm licensed across the state but focus on Sharp, Izard, and Fulton counties and surrounding area. With a passion on excellent customer service, I go the extra mile for every client. My hard work and local expertise have made me a trusted figure in the community.
To me, its not about selling houses; its about helping people find a solution to their need. I would appreciate the
Rebecca's Other Listings
Source: Cooperative Arkansas REALTORS® MLS
MLS Number: 25022360
APN: 800-11638-000
- 1508 Prospect Ln
- 1705 Vantage Ln
- 1801 Vantage Ln
- 1600 E Spring Dr
- 1905 Spring Dr Dr
- 1607 S Riverview Cir
- 1324 Riverview Dr
- 1505 Riverview Dr
- 1305 Riverview Dr
- 1405 Riverview Dr
- 1502 Lookout Dr
- 1109 Lookout Dr
- 1011 Lookout Dr
- 1424 Strawberry Dr
- 1413 Strawberry Dr
- 1701 Lookout Ct
- 1702 Lookout Ct
- 1004 Walnut Ln
- 709 Walnut Ln
- 1007 W Tri Lakes Dr
- 29 Martin Cir
- 66 S Circle Dr
- 14 Conasaugua Trace
- 10 Pontotoc Trail
- 14 Madonna Dr
- 24 Menominee Dr
- 405 Chickasha Dr
- 128 W Lakeshore Dr Unit Nightly/Monthly Rent
- 129 W Lakeshore Dr
- 194 E Lakeshore Dr
- 16 Arapaho Rd
- 30 Arapaho Rd
- 30 Sequoyah Ridge Rd
- 160 Hiawatha Dr
- 4067 Hwy 58 Unit MONTHLY
- 1225 Old Main St
- 355 S 6th St Unit B
- 423 U S 63
- 4 U S 63






