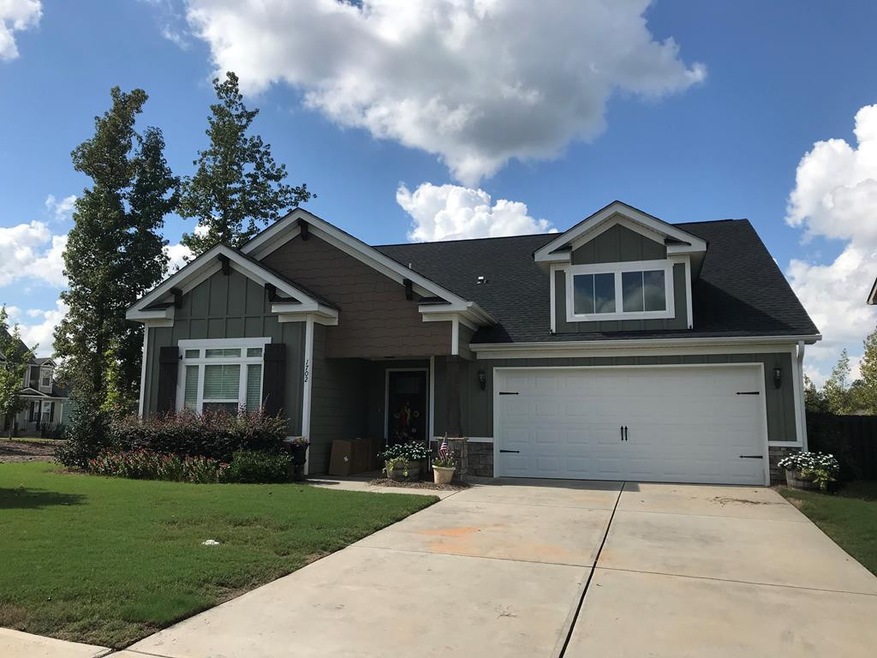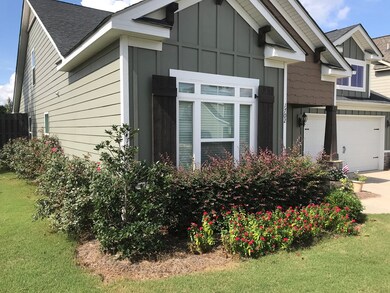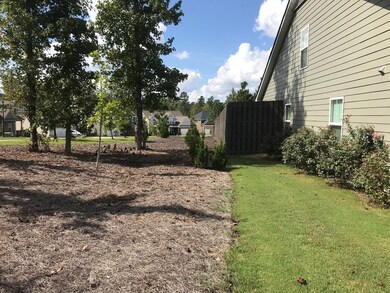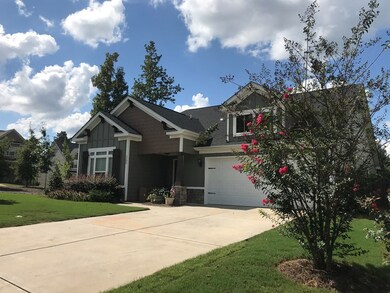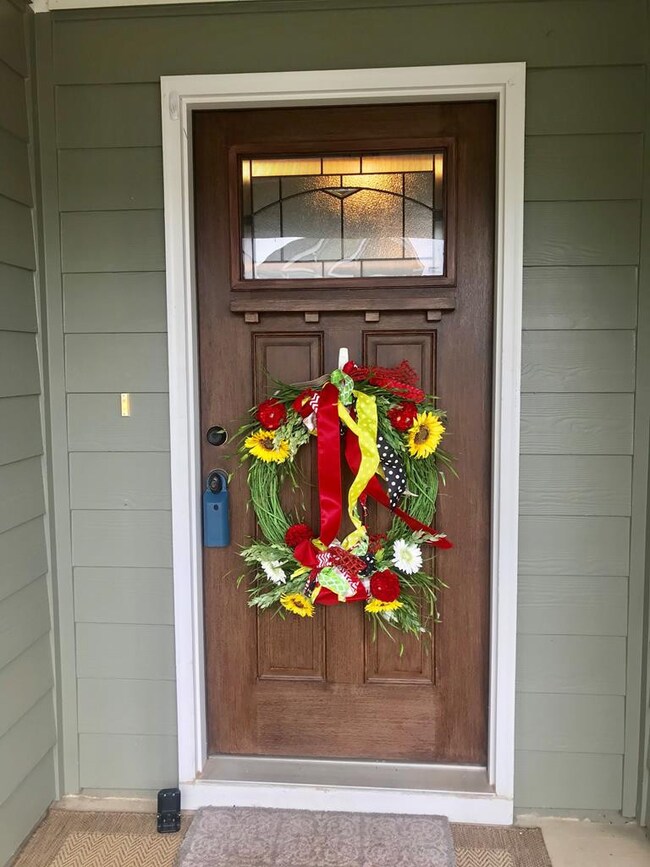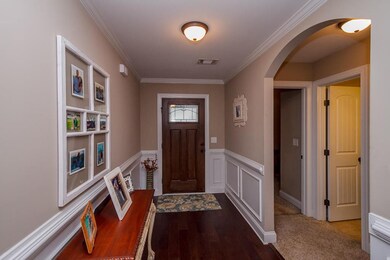
Highlights
- Clubhouse
- Wood Flooring
- Great Room
- Greenbrier Elementary School Rated A
- Main Floor Primary Bedroom
- Community Pool
About This Home
As of January 2019Adorable 1.5 story 4 bed/3 bath home with owner's suite on main-located in coveted Riverwood Plantation. Open floor plan features; hardwood floors, stainless steel appliances, granite tops in kitchen, walk in owner's closet, his and her vanities with granite tops, garden tub, tiled shower, huge bonus room with full bath, full landscaping and irrigation package, spacious fenced in backyard and so much more!!! Situated on a corner home site, fully fenced in backyard, and located next to scenic neighborhood walking trails. Walking distance to all 3 Greenbrier schools located in the community. This home checks off all the boxes! Call to schedule your showing today!!!
Last Agent to Sell the Property
Meybohm Real Estate - Evans License #342453 Listed on: 10/08/2018

Home Details
Home Type
- Single Family
Est. Annual Taxes
- $3,820
Year Built
- Built in 2014
Lot Details
- Privacy Fence
- Front and Back Yard Sprinklers
Parking
- 2 Car Attached Garage
Home Design
- Slab Foundation
- Composition Roof
- HardiePlank Type
Interior Spaces
- 2,005 Sq Ft Home
- 1.5-Story Property
- Ceiling Fan
- Garden Windows
- Entrance Foyer
- Great Room
- Family Room
- Living Room
- Breakfast Room
- Dining Room
- Pull Down Stairs to Attic
- Fire and Smoke Detector
Kitchen
- Eat-In Kitchen
- Electric Range
- Built-In Microwave
- Dishwasher
- Disposal
Flooring
- Wood
- Carpet
- Ceramic Tile
- Vinyl
Bedrooms and Bathrooms
- 4 Bedrooms
- Primary Bedroom on Main
- Walk-In Closet
- 3 Full Bathrooms
- Garden Bath
Laundry
- Laundry Room
- Washer and Gas Dryer Hookup
Outdoor Features
- Rear Porch
Schools
- Greenbrier Elementary And Middle School
- Greenbrier High School
Utilities
- Forced Air Heating and Cooling System
- Heat Pump System
- Water Heater
- Cable TV Available
Listing and Financial Details
- Tax Lot 98
- Assessor Parcel Number 058 084
Community Details
Overview
- Property has a Home Owners Association
- Riverwood Plantation Subdivision
Amenities
- Clubhouse
Recreation
- Community Playground
- Community Pool
- Park
- Trails
- Bike Trail
Ownership History
Purchase Details
Home Financials for this Owner
Home Financials are based on the most recent Mortgage that was taken out on this home.Purchase Details
Home Financials for this Owner
Home Financials are based on the most recent Mortgage that was taken out on this home.Purchase Details
Purchase Details
Similar Homes in Evans, GA
Home Values in the Area
Average Home Value in this Area
Purchase History
| Date | Type | Sale Price | Title Company |
|---|---|---|---|
| Warranty Deed | $257,500 | -- | |
| Deed | $216,800 | -- | |
| Deed | $43,000 | -- | |
| Warranty Deed | $43,000 | -- |
Mortgage History
| Date | Status | Loan Amount | Loan Type |
|---|---|---|---|
| Open | $206,000 | New Conventional | |
| Previous Owner | $205,590 | New Conventional |
Property History
| Date | Event | Price | Change | Sq Ft Price |
|---|---|---|---|---|
| 01/18/2019 01/18/19 | Sold | $257,500 | -1.0% | $128 / Sq Ft |
| 12/19/2018 12/19/18 | Pending | -- | -- | -- |
| 10/08/2018 10/08/18 | For Sale | $259,990 | +19.9% | $130 / Sq Ft |
| 09/26/2014 09/26/14 | Sold | $216,751 | -0.3% | $108 / Sq Ft |
| 06/20/2014 06/20/14 | For Sale | $217,511 | -- | $108 / Sq Ft |
| 06/19/2014 06/19/14 | Pending | -- | -- | -- |
Tax History Compared to Growth
Tax History
| Year | Tax Paid | Tax Assessment Tax Assessment Total Assessment is a certain percentage of the fair market value that is determined by local assessors to be the total taxable value of land and additions on the property. | Land | Improvement |
|---|---|---|---|---|
| 2024 | $3,820 | $150,569 | $38,004 | $112,565 |
| 2023 | $3,820 | $138,657 | $31,404 | $107,253 |
| 2022 | $3,407 | $128,906 | $31,504 | $97,402 |
| 2021 | $3,203 | $115,666 | $27,704 | $87,962 |
| 2020 | $2,918 | $103,000 | $24,804 | $78,196 |
| 2019 | $2,885 | $101,816 | $25,204 | $76,612 |
| 2018 | $2,744 | $96,419 | $23,104 | $73,315 |
| 2017 | $2,841 | $99,557 | $26,004 | $73,553 |
| 2016 | $2,587 | $93,816 | $22,380 | $71,436 |
| 2015 | $2,400 | $86,700 | $21,180 | $65,520 |
| 2014 | -- | $24,300 | $24,300 | $0 |
Agents Affiliated with this Home
-

Seller's Agent in 2019
Amy Granade
Meybohm
(706) 728-4360
334 Total Sales
-

Buyer's Agent in 2019
Martha Robertson
Blanchard & Calhoun - Scott Nixon
(706) 284-5395
52 Total Sales
-

Seller's Agent in 2014
Kathy Rawls
Meybohm
(706) 294-9908
10 Total Sales
-
B
Seller Co-Listing Agent in 2014
Beth Lannae-rainey
Meybohm
(706) 231-2457
66 Total Sales
Map
Source: REALTORS® of Greater Augusta
MLS Number: 433188
APN: 058-084
- 6306 Southbroom Dr
- 451 Kirkwood Dr
- 478 Bonaventure Way
- 520 Jutland Way
- 514 Windermere St
- 902 Adderley Ln
- 303 Buxton Ln
- 462 Armstrong Way
- 460 Armstrong Way
- 710 Brownsfield Ln
- 502 Northlands Ln
- 910 Ellis Ln
- 936 Ellis Ln
- 917 Lamb Ln
- 900 Mitchell Ln
- 392 Sandleton Way
- 922 Windmill Ln
- 2824 Summit Ridge Rd
- 7511 Lucas Ave
- 920 Napiers Post Dr
