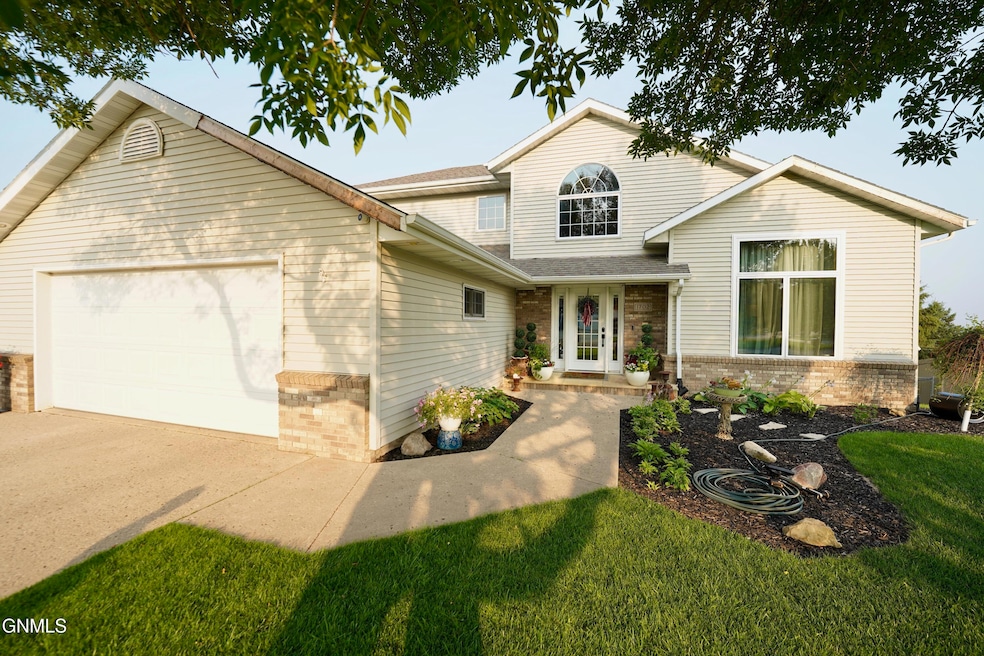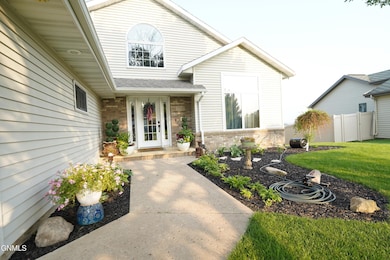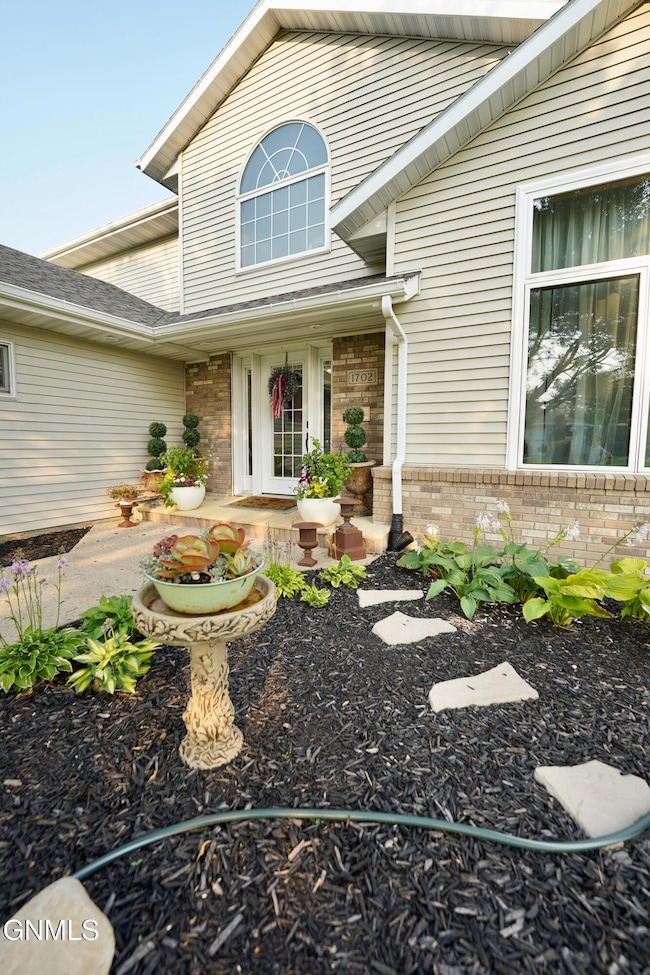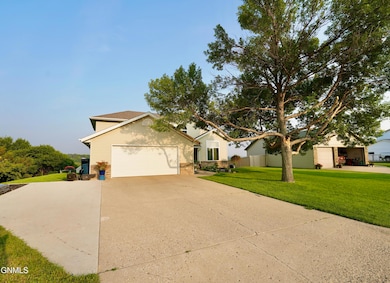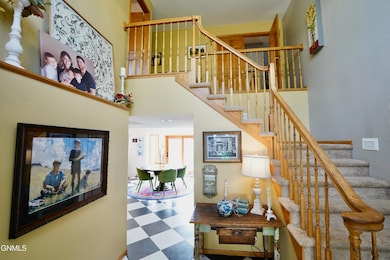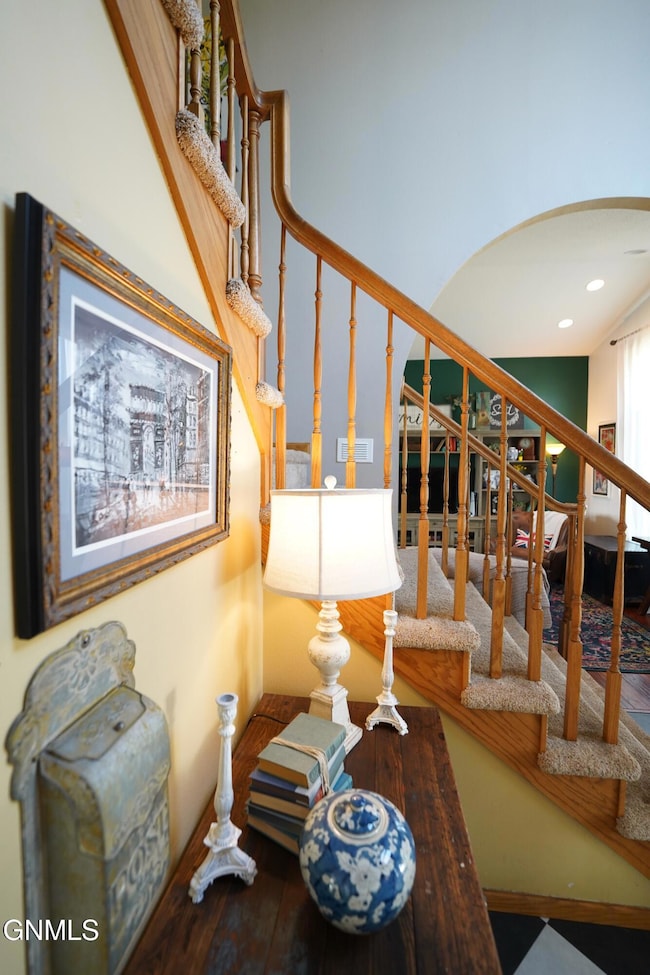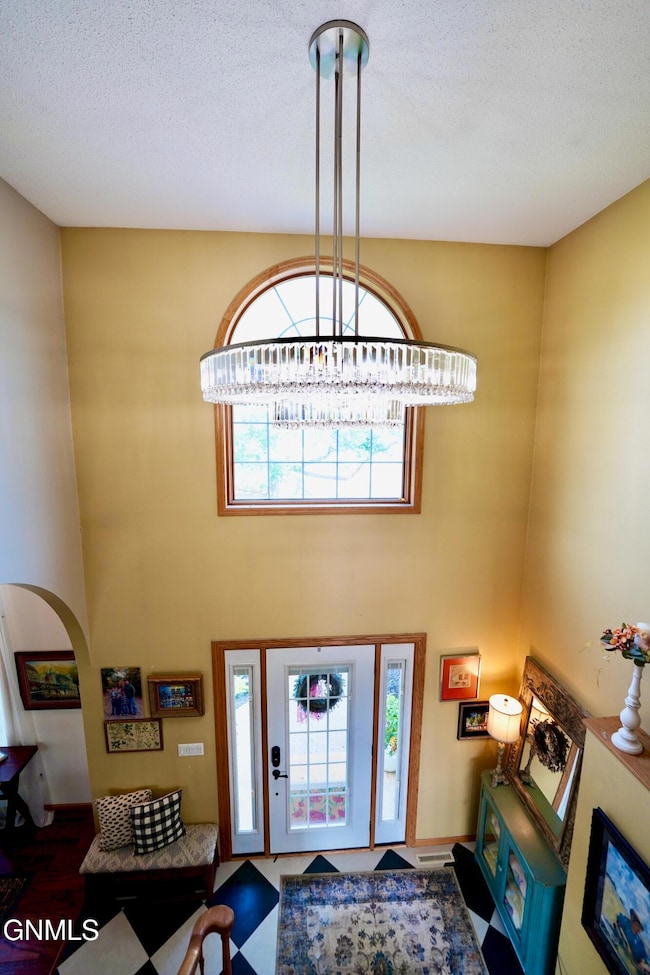1702 Evergreen Dr NW Jamestown, ND 58401
Estimated payment $3,381/month
Highlights
- 0.68 Acre Lot
- Mud Room
- Living Room
- Wood Flooring
- Private Yard
- Laundry Room
About This Home
Welcome to the home you've been waiting for, a stunning, newly remodeled 5-bedroom, 3.5-bath residence where luxury and modern living come together. Property has also has a new roof! Ditch the stress of building and move right into this beautifully designed property that's ready for you to enjoy from day one. The heart of the home is a chef-inspired kitchen, featuring high-quality appliances, solid surface countertops, and a spacious island—perfect for family gatherings or casual meals. The open-concept layout flows into the inviting living and dining areas, creating a seamless space for making memories. From the deck, you're greeted with stunning, uninterrupted views of Jamestown. Practicality and style meet in the thoughtfully updated mudroom and main-floor laundry room, which feature high-end cabinetry and surfaces for a touch of everyday luxury. The finished basement expands your living space with a walk-out patio, a dedicated storage room, and a workout room. This level also includes two additional bedrooms, offering privacy and comfort. The backyard is complete with a playset and a convenient storage shed. Garage is heated and insulated Don't wait to make this spacious home your own. Call today to schedule your private tour and start your next chapter in a home that's perfect for you.
Home Details
Home Type
- Single Family
Est. Annual Taxes
- $7,304
Year Built
- Built in 1996
Lot Details
- 0.68 Acre Lot
- Lot Dimensions are 94x316
- Chain Link Fence
- Private Yard
Parking
- 2 Car Garage
- Heated Garage
Home Design
- Wood Foundation
- Shingle Roof
- Asphalt Roof
- Vinyl Siding
Interior Spaces
- 3-Story Property
- Ceiling Fan
- Gas Fireplace
- Mud Room
- Entrance Foyer
- Family Room with Fireplace
- Living Room
- Dining Room
- Fire and Smoke Detector
Kitchen
- Gas Cooktop
- Range Hood
- Dishwasher
Flooring
- Wood
- Carpet
- Tile
- Vinyl
Bedrooms and Bathrooms
- 5 Bedrooms
Laundry
- Laundry Room
- Laundry on main level
- Dryer
- Washer
Finished Basement
- Walk-Out Basement
- Basement Fills Entire Space Under The House
Schools
- Jamestown High School
Utilities
- Forced Air Heating and Cooling System
- Natural Gas Connected
Listing and Financial Details
- Assessor Parcel Number 74-4840700
Map
Home Values in the Area
Average Home Value in this Area
Tax History
| Year | Tax Paid | Tax Assessment Tax Assessment Total Assessment is a certain percentage of the fair market value that is determined by local assessors to be the total taxable value of land and additions on the property. | Land | Improvement |
|---|---|---|---|---|
| 2025 | $6,987 | $214,017 | $20,371 | $193,646 |
| 2024 | $6,987 | $209,832 | $19,973 | $189,859 |
| 2023 | $6,677 | $201,782 | $19,207 | $182,575 |
| 2022 | $5,750 | $186,836 | $17,784 | $169,052 |
| 2021 | $5,544 | $178,650 | $17,100 | $161,550 |
| 2020 | $5,476 | $179,550 | $17,100 | $162,450 |
| 2019 | $6,036 | $197,132 | $17,784 | $179,348 |
| 2018 | $6,153 | $189,228 | $0 | $0 |
| 2017 | $5,718 | $187,512 | $0 | $0 |
| 2016 | $5,618 | $179,533 | $0 | $0 |
| 2013 | -- | $12,047 | $1,539 | $10,508 |
Property History
| Date | Event | Price | List to Sale | Price per Sq Ft | Prior Sale |
|---|---|---|---|---|---|
| 08/06/2025 08/06/25 | For Sale | $524,900 | +31.7% | $144 / Sq Ft | |
| 08/25/2021 08/25/21 | Sold | -- | -- | -- | View Prior Sale |
| 07/16/2021 07/16/21 | Pending | -- | -- | -- | |
| 07/07/2021 07/07/21 | For Sale | $398,500 | +12.3% | $110 / Sq Ft | |
| 04/30/2019 04/30/19 | Sold | -- | -- | -- | View Prior Sale |
| 03/08/2019 03/08/19 | Pending | -- | -- | -- | |
| 06/29/2018 06/29/18 | For Sale | $355,000 | -- | $98 / Sq Ft |
Purchase History
| Date | Type | Sale Price | Title Company |
|---|---|---|---|
| Contract Of Sale | $158,000 | -- | |
| Warranty Deed | $398,500 | Quality Title Inc | |
| Warranty Deed | $355,000 | Quality Title Inc |
Mortgage History
| Date | Status | Loan Amount | Loan Type |
|---|---|---|---|
| Open | $338,725 | New Conventional | |
| Previous Owner | $319,500 | New Conventional |
Source: Bismarck Mandan Board of REALTORS®
MLS Number: 4021030
APN: 74-4840700
- 156 Sunnyside Mobile Manor
- 1513 3rd Ave NW
- 1811 8th Ave NW
- 1502 Island Park Dr
- 1518 Island Park Dr
- 1503 Island Park Dr
- 1703 Island Park Dr
- 1711 Island Park Dr
- 1519 Island Park Dr
- 1806 Island Park Dr
- 1807 Island Park Dr
- 1506 Island Park Dr
- 1803 Island Park Dr
- 1603 Island Park Dr
- 1304 Evergreen Dr NW
- 1305 6th Ave NW
- 1730 3rd Ave NE
- 724 8th Ave NW
- 1628 4th Ave NE
- 1115 1st Ave N
