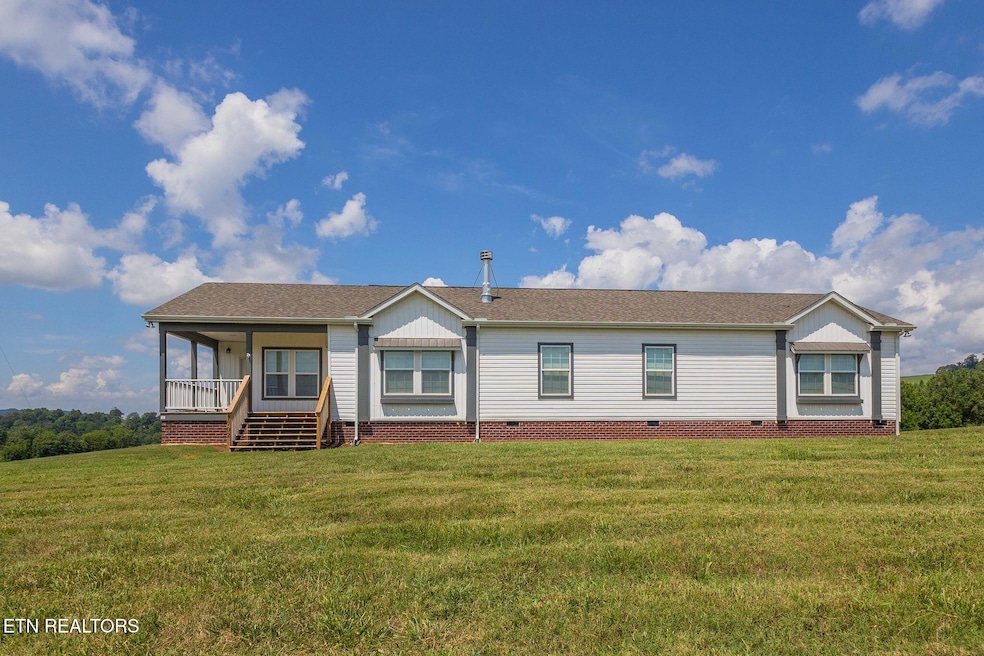1702 Howell River Rd Rutledge, TN 37861
Estimated payment $2,535/month
Highlights
- Lake View
- Main Floor Primary Bedroom
- Home Office
- Deck
- No HOA
- Covered Patio or Porch
About This Home
Experience the perfect blend of rustic charm and modern comfort in this stunning 3-bedroom, 2-bath home with a private office/den, offering approximately 2,128 sq ft of thoughtfully designed living space. Set on 6.65 picturesque acres, you'll enjoy breathtaking views and plenty of room to roam.
Inside, you'll find soaring 9-foot ceilings, exposed wood beams, shiplap accents, and stylish barn doors that add warmth and character throughout. The open-concept layout features a spacious living room, formal dining area, and a gourmet kitchen complete with tray ceilings, a large island, farmhouse sink, stainless steel appliances, and a walk-in pantry that connects to a generous utility room.
The primary suite is a true retreat with dual vanities, a soaking tub, custom tile walk-in shower, and sliding barn-door entry. Outside, you'll find a charming covered front porch, an oversized detached 2-car garage with 11-foot ceilings and 10x10 automatic doors—perfect for use as a workshop—and a separate storage building, providing ample space for vehicles, tools, and hobbies.
Additional highlights include energy-efficient construction, 2x6 framing, crown molding, and finished drywall throughout. This home delivers timeless charm, practical functionality, and modern comfort—ideal for families, remote workers, or anyone seeking a refined country lifestyle with room to grow.
Property Details
Home Type
- Modular Prefabricated Home
Est. Annual Taxes
- $1,271
Year Built
- Built in 2023
Lot Details
- 6.65 Acre Lot
- Lot Has A Rolling Slope
Parking
- 2 Car Detached Garage
- Side Facing Garage
- Garage Door Opener
- Off-Street Parking
- Assigned Parking
Property Views
- Lake
- Mountain
- Countryside Views
- Seasonal
Home Design
- Block Foundation
- Frame Construction
- Vinyl Siding
Interior Spaces
- 2,128 Sq Ft Home
- Crown Molding
- Wood Burning Fireplace
- Gas Fireplace
- ENERGY STAR Qualified Windows
- Vinyl Clad Windows
- Drapes & Rods
- Living Room
- Combination Kitchen and Dining Room
- Home Office
- Storage Room
- Laundry Room
- Crawl Space
- Fire and Smoke Detector
Kitchen
- Eat-In Kitchen
- Walk-In Pantry
- Self-Cleaning Oven
- Range
- Microwave
- Dishwasher
- Kitchen Island
- Farmhouse Sink
Bedrooms and Bathrooms
- 3 Bedrooms
- Primary Bedroom on Main
- Soaking Tub
- Walk-in Shower
Outdoor Features
- Deck
- Covered Patio or Porch
- Outdoor Storage
- Storage Shed
Schools
- Joppa Elementary School
- Rutledge Middle School
- Grainger County Adult High School
Utilities
- Central Heating and Cooling System
- Septic Tank
- Internet Available
Listing and Financial Details
- Property Available on 8/1/25
- Assessor Parcel Number 088 006.69
Community Details
Overview
- No Home Owners Association
- Alford Development Revision Subdivision
Amenities
- Community Storage Space
Map
Home Values in the Area
Average Home Value in this Area
Property History
| Date | Event | Price | Change | Sq Ft Price |
|---|---|---|---|---|
| 08/04/2025 08/04/25 | Pending | -- | -- | -- |
| 08/01/2025 08/01/25 | For Sale | $460,000 | -- | $216 / Sq Ft |
Source: East Tennessee REALTORS® MLS
MLS Number: 1310061
- Lot 8 Holston Shores Dr
- 00 Mary Ln
- 8 Schertz Ln
- 1982 Holston Shores Dr
- 153 Schertz Ln
- 1191 Lookout Dr
- 12 Holston Shores Dr
- 1174 Howell River Rd
- 0 Holston Shores Dr Unit 1281988
- 0 Holston River Dr
- 1743 Holston River Dr
- 734 Howell River Rd
- 1866 Holston River Dr
- 44 Holston River Dr
- 0 Whittle Rd Unit 308086
- 0 Whittle Rd Unit 1313847
- 0 Whittle Rd Unit 708821
- 458 Mathews Ln
- 1497 Clevenger Rd
- 1378 Fielden Store Rd







