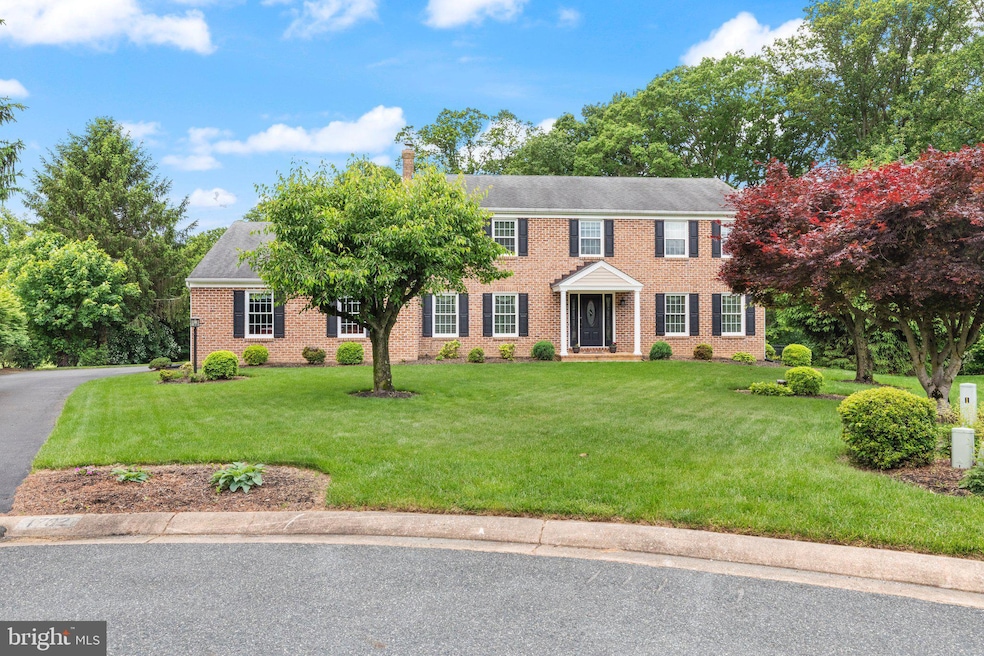
1702 Indigo Ct Forest Hill, MD 21050
Estimated payment $4,485/month
Highlights
- Concrete Pool
- 0.84 Acre Lot
- Wood Burning Stove
- Forest Lakes Elementary School Rated A-
- Colonial Architecture
- Private Lot
About This Home
Lovely 5-bedroom, 2.5 bath Colonial nestled on a .83 lot backing to woods in Pleasant View Farms. Situated on a quiet court, this home offers privacy and convenience. Featuring a 2 car side load garage and a screen porch overlooking your own backyard paradise. Just in time for summer fun, enjoy your in-ground pool and large patio space for entertaining friends and family this summer. Additional level yard beyond fenced pool backing to woods. Formal living and dining area features gleaming hardwood floors. Beautiful updated kitchen w/SSA's, cook top, Island, granite, hardwood floors, spacious kitchen table space, and sliding door to screen porch. Office area off kitchen w/custom cabinets, granite countertops, and hardwood floors. A first-floor laundry with a w/shower and laundry tub. The family room located off the kitchen, is spacious and light-filled, with great views of the backyard! The second level features a primary bedroom w/updated bathroom, 4 additional bedrooms, and a hall bathroom. A finished lower level w/recreation area and additional area for storage. The original owners have taken tremendous care of their home, and great pride of ownership shows throughout. Don't miss your chance to call this wonderful property your HOME.
Home Details
Home Type
- Single Family
Est. Annual Taxes
- $5,450
Year Built
- Built in 1987
Lot Details
- 0.84 Acre Lot
- Cul-De-Sac
- Aluminum or Metal Fence
- Landscaped
- Private Lot
- Backs to Trees or Woods
- Back and Side Yard
- Property is in excellent condition
Parking
- 2 Car Attached Garage
- Side Facing Garage
- Garage Door Opener
- Driveway
- On-Street Parking
Home Design
- Colonial Architecture
- Block Foundation
- Architectural Shingle Roof
- Vinyl Siding
- Brick Front
Interior Spaces
- Property has 3 Levels
- Traditional Floor Plan
- Chair Railings
- Crown Molding
- Whole House Fan
- Ceiling Fan
- Recessed Lighting
- Wood Burning Stove
- Vinyl Clad Windows
- Double Hung Windows
- Sliding Windows
- Casement Windows
- Window Screens
- French Doors
- Sliding Doors
- Six Panel Doors
- Family Room Off Kitchen
- Formal Dining Room
- Improved Basement
- Heated Basement
- Attic Fan
- Flood Lights
Kitchen
- Eat-In Kitchen
- Built-In Self-Cleaning Double Oven
- Cooktop
- Built-In Microwave
- Ice Maker
- Dishwasher
- Kitchen Island
- Upgraded Countertops
Flooring
- Solid Hardwood
- Carpet
- Ceramic Tile
- Vinyl
Bedrooms and Bathrooms
- 5 Bedrooms
- En-Suite Bathroom
- Bathtub with Shower
- Walk-in Shower
Laundry
- Laundry on main level
- Dryer
- Washer
Pool
- Concrete Pool
- Heated In Ground Pool
- Fence Around Pool
Outdoor Features
- Screened Patio
- Exterior Lighting
- Rain Gutters
Schools
- Forest Lakes Elementary School
- Fallston Middle School
- Fallston High School
Utilities
- Central Air
- Heat Pump System
- Vented Exhaust Fan
- Electric Baseboard Heater
- Propane
- Well
- Electric Water Heater
- Private Sewer
- Cable TV Available
Community Details
- No Home Owners Association
- Built by Richard Edwards
- Pleasant View Farms Subdivision
Listing and Financial Details
- Assessor Parcel Number 1303104990
Map
Home Values in the Area
Average Home Value in this Area
Tax History
| Year | Tax Paid | Tax Assessment Tax Assessment Total Assessment is a certain percentage of the fair market value that is determined by local assessors to be the total taxable value of land and additions on the property. | Land | Improvement |
|---|---|---|---|---|
| 2024 | $5,510 | $500,067 | $0 | $0 |
| 2023 | $5,045 | $478,733 | $0 | $0 |
| 2022 | $4,985 | $457,400 | $141,700 | $315,700 |
| 2021 | $2,591 | $453,233 | $0 | $0 |
| 2020 | $2,591 | $449,067 | $0 | $0 |
| 2019 | $5,194 | $444,900 | $150,100 | $294,800 |
| 2018 | $5,144 | $444,567 | $0 | $0 |
| 2017 | $2,540 | $444,900 | $0 | $0 |
| 2016 | -- | $443,900 | $0 | $0 |
| 2015 | $5,214 | $443,900 | $0 | $0 |
| 2014 | $5,214 | $443,900 | $0 | $0 |
Property History
| Date | Event | Price | Change | Sq Ft Price |
|---|---|---|---|---|
| 06/23/2025 06/23/25 | Pending | -- | -- | -- |
| 06/19/2025 06/19/25 | For Sale | $729,900 | -- | $220 / Sq Ft |
Purchase History
| Date | Type | Sale Price | Title Company |
|---|---|---|---|
| Deed | $219,500 | -- | |
| Deed | $18,000 | -- |
Mortgage History
| Date | Status | Loan Amount | Loan Type |
|---|---|---|---|
| Closed | $14,000 | Unknown | |
| Closed | $62,000 | Unknown | |
| Closed | $115,000 | No Value Available |
Similar Homes in Forest Hill, MD
Source: Bright MLS
MLS Number: MDHR2044466
APN: 03-104990
- 1605 Henry Way
- 1701 Ingleside Rd
- 1738 Shanwick Rd
- 1932 Pleasantville Rd
- 1401 Allvue Ct
- Lot 5 Arden Dr
- 1316 Boggs Rd
- 1706 Abelia Rd
- 2204 Arden Dr
- 2208 Arden Dr
- 1821 Ridgecroft Dr
- 1604 Brentwood Dr
- 1209 Bear Hollow Ct
- 2123 Round Hill Rd
- 2517 Port Ln
- 2509 Port Ln
- 1116 Bernadette Dr
- 2131 Baldwin Mill Rd
- 1315 Old Fallston Rd
- 1904 Medallion Ct






