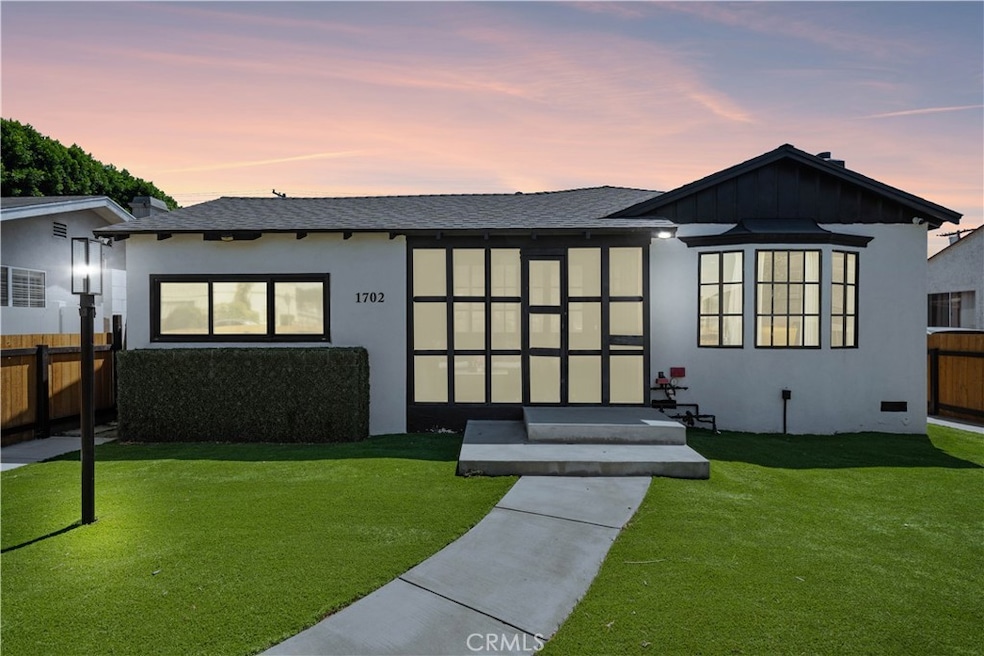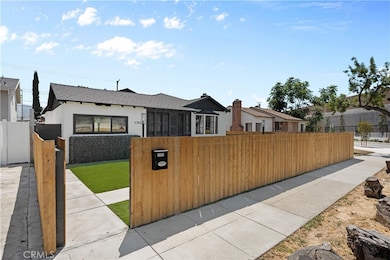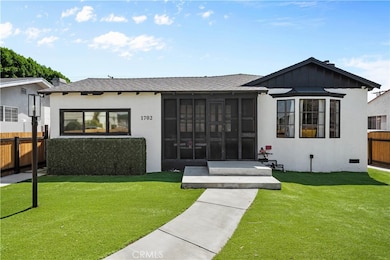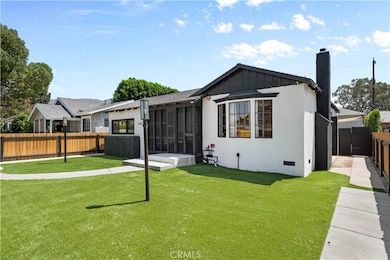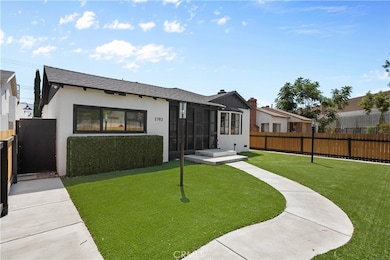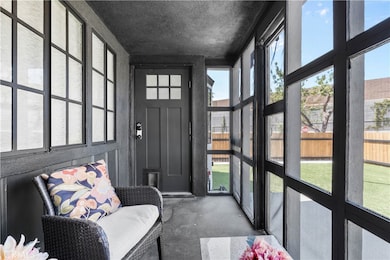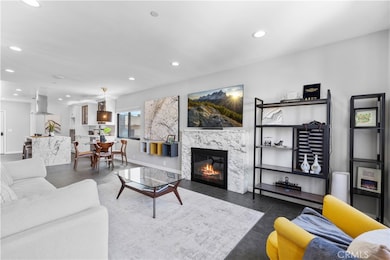1702 Landis St Burbank, CA 91504
Hillside District NeighborhoodHighlights
- Updated Kitchen
- Mountain View
- Modern Architecture
- George Washington Elementary Rated A-
- Wood Flooring
- Quartz Countertops
About This Home
FOR RENT: $6,200/month. Charming and meticulously remodeled, this single-story home at 1702 Landis St in Burbank offers three bedrooms and two bathrooms across approximately 1,506 sq ft. The updated kitchen features stainless-steel appliances, a center island, and ample cabinetry, seamlessly connecting to a spacious, light-filled living area with a cozy fireplace. The primary suite provides a walk-in closet and direct access to the backyard, creating a perfect indoor-outdoor flow. Each bathroom has been tastefully updated with modern finishes, complementing the home’s classic character. The low-maintenance, drought-tolerant backyard offers both privacy and versatility for entertaining or relaxing, while the two-car garage with alley access adds convenience. Thoughtful upgrades throughout, including modern electrical, plumbing, and HVAC systems, ensure comfort and peace of mind. Located on a quiet street in Burbank’s 91504 area, the home provides easy access to parks, shopping, dining, and major freeways, offering the ideal balance of tranquility and city convenience. All information is deemed reliable but not guaranteed. Tenant and tenant’s agent are advised to perform their own independent due diligence to verify all information, including but not limited to zoning, square footage, upgrades, and other material facts.
Home Details
Home Type
- Single Family
Est. Annual Taxes
- $13,157
Year Built
- Built in 1937
Lot Details
- 6,029 Sq Ft Lot
- West Facing Home
- Wood Fence
- Block Wall Fence
- Sprinkler System
- Back and Front Yard
Parking
- 2 Car Garage
- On-Street Parking
Home Design
- Modern Architecture
- Entry on the 1st floor
- Slab Foundation
- Shingle Roof
- Stucco
Interior Spaces
- 1,506 Sq Ft Home
- 1-Story Property
- Furniture Can Be Negotiated
- Bay Window
- Family Room with Fireplace
- Living Room with Fireplace
- Mountain Views
Kitchen
- Updated Kitchen
- Kitchen Island
- Quartz Countertops
Flooring
- Wood
- Tile
Bedrooms and Bathrooms
- 3 Main Level Bedrooms
- Remodeled Bathroom
- 2 Full Bathrooms
Laundry
- Laundry Room
- Gas Dryer Hookup
Additional Features
- Covered Patio or Porch
- Suburban Location
- Central Heating and Cooling System
Listing and Financial Details
- Security Deposit $6,200
- 12-Month Minimum Lease Term
- Available 11/10/25
- Tax Lot 123
- Tax Tract Number 4408
- Assessor Parcel Number 2468027006
Community Details
Overview
- No Home Owners Association
- Foothills
Pet Policy
- Limit on the number of pets
- Pet Size Limit
- Breed Restrictions
Map
Source: California Regional Multiple Listing Service (CRMLS)
MLS Number: TR25255995
APN: 2468-027-006
- 1622 Keeler St
- 1711 Grismer Ave Unit 20
- 1515 Grismer Ave Unit 302
- 1608 Grismer Ave
- 2000 Peyton Ave
- 2014 Peyton Ave
- 1923 Grismer Ave
- 1809 Peyton Ave Unit 313
- 2030 N Brighton St
- 441 University Ave
- 531 Tufts Ave
- 230 Bethany Rd Unit 117
- 2420 N Keystone St
- 2250 N Frederic St
- 1640 N Lincoln St
- 1819 Richard St
- 648 Uclan Dr
- 2310 N Catalina St
- 736 Irving Dr
- 1701 N Buena Vista St
- 1731 Rogers Place
- 1920 Peyton Ave
- 1616-1618 Grismer Ave
- 1800 Grismer Ave
- 1916 Church St
- 1915 Peyton Ave Unit A
- 1600 N San Fernando Blvd
- 1601 Scott Rd
- 2118 N Glenoaks Blvd Unit B
- 333 Andover Dr
- 2200 Empire Ave
- 505 Cambridge Dr
- 2206 N Brighton St
- 326 Amherst Dr
- 1811 N Lincoln St
- 1801 Victory Blvd W Unit 102
- 1801 Victory Blvd W
- 1213 W Victory Blvd
- 2423 N Lincoln St
- 1901 N Buena Vista St Unit 1-414
