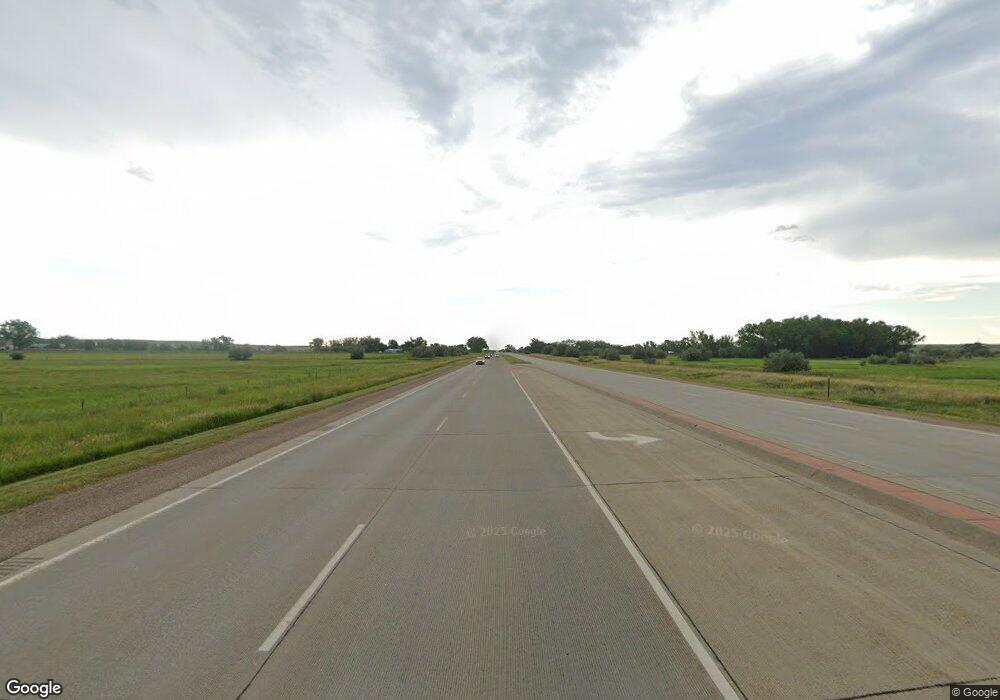1702 Lot 61 E Highway 44 Unit 61 Rapid City, SD 57703
East Rapid City Neighborhood
3
Beds
2
Baths
--
Sq Ft
--
Built
About This Home
This home is located at 1702 Lot 61 E Highway 44 Unit 61, Rapid City, SD 57703. 1702 Lot 61 E Highway 44 Unit 61 is a home located in Pennington County with nearby schools including Valley View Elementary School, East Middle School - 30, and Central High School.
Create a Home Valuation Report for This Property
The Home Valuation Report is an in-depth analysis detailing your home's value as well as a comparison with similar homes in the area
Home Values in the Area
Average Home Value in this Area
Tax History Compared to Growth
Map
Nearby Homes
- 1717.3 E Philadelphia Unit Home 3
- 1717.104 E Philadelphia Unit HOME 104
- 1717.103 E Philadelphia Unit HOME 103
- 1717.102 E Philadelphia Unit HOME 102
- 1717.101 E Philadelphia Unit HOME 101
- 1717.12 E Philadelphia Unit HOME 12
- 1717.99 E Philadelphia Unit Home 99
- 1702 E Hwy 44 Unit Lot 27
- 1702 E Hwy 44 Unit Lot 21
- 1702 E Hwy 44 Unit 179
- 1702 E Highway 44
- 1702 E Highway 44 Unit 179
- 1717 E Philadelphia St Unit Home 79
- 503 Aaron Ct
- 2033 E Philadelphia St
- 225 Isaac St
- 304 Isaac St
- Sheridan Plan at Shepherd Hills
- Calypso Plan at Shepherd Hills
- Quartz Plan at Shepherd Hills
- 1717.104 E Philadelphia
- 1717.101 E Philadelphia
- 1717.66 E Philadelphia Unit Home 66
- 1717.97 E Philadelphia
- 1717.66 E Philadelphia Unit lot 66
- 1717.66 E Philadelphia
- 1717.81 E Philadelphia Unit Home 81
- 1702 E Hwy 44 Unit Lot 203
- 1702 E Hwy 44 Unit Lot 141
- 1702 E Hwy 44 Unit LOT 199
- 1702 E Hwy 44 Unit Lot 187
- 1702 E Hwy 44 Unit 204
- 1702 E Hwy 44 Unit Lot 90
- 1702 E Hwy 44 Unit Lot 151
- 1702 E Highway 44
- 1702 E Hwy 44 Unit Lot 167
- 1702 E Hwy 44
- 1702 E Hwy 44 Unit 119
- 1702 E Hwy 44 Unit 163
- 1702 E Highway 44 Unit Brookdale Estate, Lo
