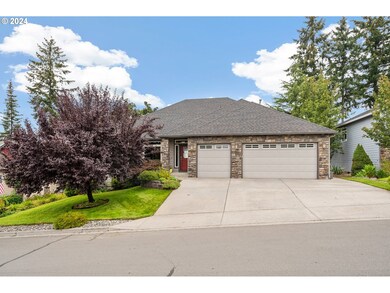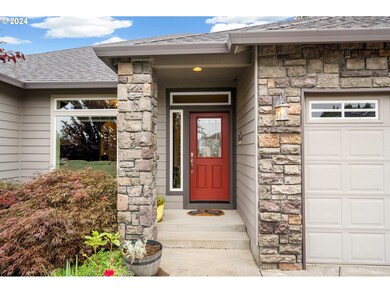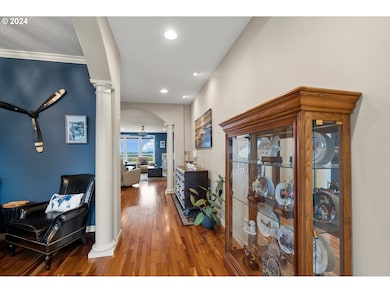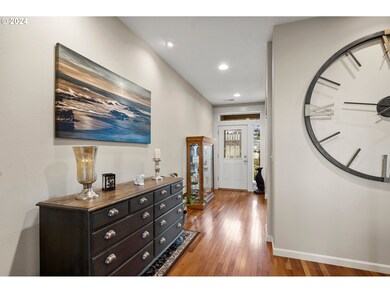Welcome to your dream home! This beautiful ranch-style residence, nestled on a spacious ¾-acre lot, combines luxurious comfort with breathtaking territorial views, including a majestic Mount St. Helens. The 450-foot-deep, nature-scaped lot, coupled with an additional 100 feet of green space, ensure easy maintenance and views that will remain unobstructed for years to come. Step inside to discover a meticulously maintained interior featuring elegant hardwood floors, high ceilings and sound system throughout. The central vacuum system and ceiling fans ensure both convenience and comfort. The heart of the home is the expansive kitchen, designed to impress with its granite countertops, stainless steel gas appliances, a peninsula eating bar, a prep island, and a generous pantry—perfect for everyday living and entertaining.The great room is a haven of relaxation, showcasing a gas fireplace and a wall of windows that frame the stunning deck, valley, and homes below. Retreat to the primary suite, where a cozy fireplace, ceiling fan, and luxurious 5-piece bath with walk-in shower create a tranquil sanctuary. A brand new Timber Tech deck with 33' portico cover includes sound system, plumbed gas, commercial heaters, ceiling fans & views to make this space truly special. Roof, deck, portico cover, water heater are all new within the last year. High end refrigerator, gas BBQ, and a home warranty are included for added peace of mind. Don't miss your chance to own this truly special home. Schedule a viewing today and experience the unparalleled charm and comfort for yourself!







