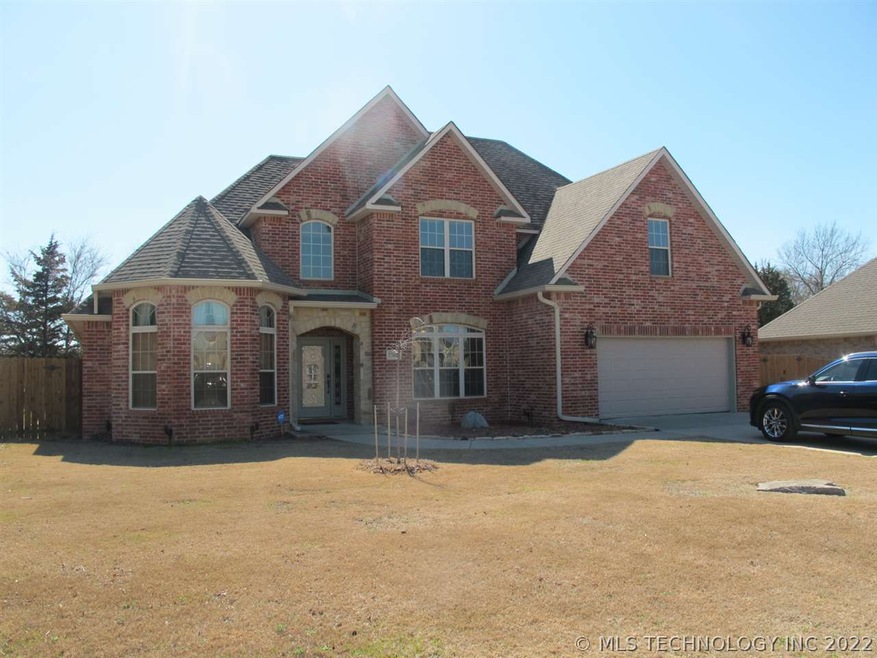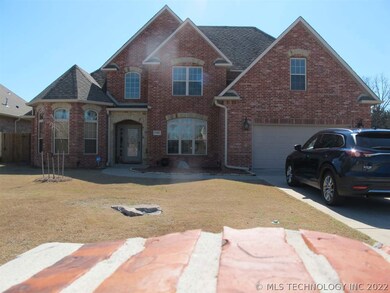
1702 Olive St Ardmore, OK 73401
Highlights
- Spa
- Vaulted Ceiling
- Attic
- Plainview Primary School Rated A-
- Ranch Style House
- 1 Fireplace
About This Home
As of May 2020MOVE IN READY!!! Since summer of 2018 the kitchen appliances have all been replaced (refrigerator is included with sale), Hot waster heater has been replaced, CHA has been replaced, all toilets have been replaced, seamless aluminum gutters installed, mail box replaced, several ceiling fans have been replaced and wooden blinds have been replaced throughout. Very few homes have 5 bedrooms and 3 full baths! Master has a bubble whirlpool tub and shower with separate vanities. Master bedroom has separate His & Her closets. There 2 bedrooms downstairs and 3 upstairs. Sprinkler system for yard (only in front yard). South backyard fence is wrought iron and adjoins a large acreage which gives a "country feel". CLOSING CANNOT BE UNTIL MAY 29TH. SELLER FOUND BUYER
Home Details
Home Type
- Single Family
Est. Annual Taxes
- $4,123
Year Built
- Built in 2009
Lot Details
- 8,820 Sq Ft Lot
- Sprinkler System
Parking
- 2 Car Garage
Home Design
- Ranch Style House
- Brick Exterior Construction
- Slab Foundation
Interior Spaces
- 2,593 Sq Ft Home
- Vaulted Ceiling
- Ceiling Fan
- 1 Fireplace
- Insulated Windows
- Window Treatments
- Attic
Kitchen
- Oven
- Range
- Microwave
- Dishwasher
- Disposal
Flooring
- Carpet
- Tile
Bedrooms and Bathrooms
- 5 Bedrooms
- 2 Full Bathrooms
Eco-Friendly Details
- Energy-Efficient Windows
Outdoor Features
- Spa
- Covered patio or porch
- Exterior Lighting
- Rain Gutters
Utilities
- Zoned Heating and Cooling
- Electric Water Heater
Community Details
Overview
- Hampton Ad Subdivision
Recreation
- Community Spa
Ownership History
Purchase Details
Home Financials for this Owner
Home Financials are based on the most recent Mortgage that was taken out on this home.Purchase Details
Home Financials for this Owner
Home Financials are based on the most recent Mortgage that was taken out on this home.Purchase Details
Home Financials for this Owner
Home Financials are based on the most recent Mortgage that was taken out on this home.Purchase Details
Home Financials for this Owner
Home Financials are based on the most recent Mortgage that was taken out on this home.Similar Homes in Ardmore, OK
Home Values in the Area
Average Home Value in this Area
Purchase History
| Date | Type | Sale Price | Title Company |
|---|---|---|---|
| Warranty Deed | $323,500 | Stewart Title Of Ok Inc | |
| Warranty Deed | $305,000 | Stewart Title Of Oklahoma In | |
| Warranty Deed | $268,500 | Stewart Abstract & Title Of | |
| Warranty Deed | $39,000 | -- |
Mortgage History
| Date | Status | Loan Amount | Loan Type |
|---|---|---|---|
| Open | $173,300 | New Conventional | |
| Previous Owner | $289,750 | New Conventional | |
| Previous Owner | $255,075 | New Conventional | |
| Previous Owner | $31,200 | Future Advance Clause Open End Mortgage |
Property History
| Date | Event | Price | Change | Sq Ft Price |
|---|---|---|---|---|
| 07/30/2025 07/30/25 | Price Changed | $446,000 | -0.9% | $172 / Sq Ft |
| 07/16/2025 07/16/25 | Price Changed | $450,000 | -0.1% | $174 / Sq Ft |
| 06/25/2025 06/25/25 | For Sale | $450,625 | +39.4% | $174 / Sq Ft |
| 05/22/2020 05/22/20 | Sold | $323,300 | 0.0% | $125 / Sq Ft |
| 02/14/2020 02/14/20 | Pending | -- | -- | -- |
| 02/14/2020 02/14/20 | For Sale | $323,300 | +6.0% | $125 / Sq Ft |
| 06/08/2018 06/08/18 | Sold | $305,000 | -2.9% | $124 / Sq Ft |
| 09/19/2017 09/19/17 | Pending | -- | -- | -- |
| 09/19/2017 09/19/17 | For Sale | $314,000 | +16.9% | $128 / Sq Ft |
| 03/29/2013 03/29/13 | Sold | $268,500 | -7.4% | $110 / Sq Ft |
| 03/07/2012 03/07/12 | Pending | -- | -- | -- |
| 03/07/2012 03/07/12 | For Sale | $289,900 | -- | $119 / Sq Ft |
Tax History Compared to Growth
Tax History
| Year | Tax Paid | Tax Assessment Tax Assessment Total Assessment is a certain percentage of the fair market value that is determined by local assessors to be the total taxable value of land and additions on the property. | Land | Improvement |
|---|---|---|---|---|
| 2024 | $4,123 | $44,939 | $4,800 | $40,139 |
| 2023 | $4,123 | $42,799 | $4,800 | $37,999 |
| 2022 | $3,692 | $40,761 | $4,800 | $35,961 |
| 2021 | $3,617 | $38,820 | $5,400 | $33,420 |
| 2020 | $3,461 | $36,762 | $5,400 | $31,362 |
| 2019 | $3,357 | $36,600 | $4,680 | $31,920 |
| 2018 | $3,336 | $36,731 | $4,680 | $32,051 |
| 2017 | $3,287 | $36,027 | $4,680 | $31,347 |
| 2016 | $3,149 | $34,313 | $4,680 | $29,633 |
| 2015 | $3,115 | $32,990 | $4,680 | $28,310 |
| 2014 | $3,050 | $32,220 | $4,680 | $27,540 |
Agents Affiliated with this Home
-

Seller's Agent in 2025
Claudia Kittrell
Claudia & Carolyn Realty Group
(580) 220-9800
233 Total Sales
Map
Source: MLS Technology
MLS Number: 36650
APN: 0545-00-002-003-0-001-00
- 1223 Buckingham
- 1500 Rosedale St
- 1205 Beaverly St
- 1413 Sunny Ln
- 1831 Sunset Park Terrace
- 835 Sunset Ct
- 2208 Wimbledon Ct
- 1100 Isabel St
- 814 Pershing Dr E
- 924 Manor Mall
- 2222 Cloverleaf Place
- 820 Virginia Ln
- 2220 S Commerce St
- 1006 S Rockford Rd
- 2310 S Commerce St
- 1120 G St SW
- 912 P St SW
- 1800 SW 6th St
- 1616 6th Ave SW
- 914 Hailey St SW

