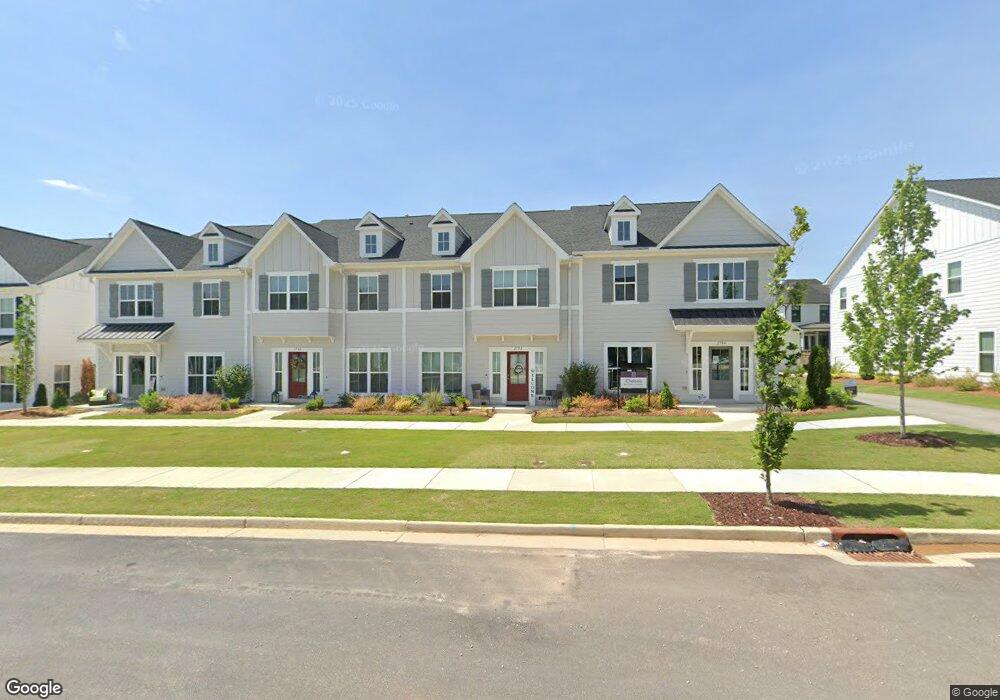1702 Prospect Way Conyers, GA 30094
Estimated Value: $307,000 - $325,000
3
Beds
3
Baths
1,968
Sq Ft
$159/Sq Ft
Est. Value
About This Home
This home is located at 1702 Prospect Way, Conyers, GA 30094 and is currently estimated at $312,054, approximately $158 per square foot. 1702 Prospect Way is a home with nearby schools including Sims Elementary School, Edwards Middle School, and Rockdale County High School.
Create a Home Valuation Report for This Property
The Home Valuation Report is an in-depth analysis detailing your home's value as well as a comparison with similar homes in the area
Home Values in the Area
Average Home Value in this Area
Tax History Compared to Growth
Tax History
| Year | Tax Paid | Tax Assessment Tax Assessment Total Assessment is a certain percentage of the fair market value that is determined by local assessors to be the total taxable value of land and additions on the property. | Land | Improvement |
|---|---|---|---|---|
| 2024 | $5,407 | $147,520 | $27,800 | $119,720 |
| 2023 | $4,651 | $129,560 | $27,200 | $102,360 |
| 2022 | $3,996 | $105,640 | $24,240 | $81,400 |
| 2021 | $1,879 | $47,680 | $22,400 | $25,280 |
Source: Public Records
Map
Nearby Homes
- 1700 Prospect Way
- 1735 Prospect Way
- 1356 Flora Dr
- 1360 Flora Dr
- 1600 Klondike Rd SW
- 1881 Windsor Creek Dr SW
- 1680 Lancaster Creek Cir SW
- Wellington Plan at Hillbrooke Preserve
- Britton Plan at Hillbrooke Preserve
- Clifton 2 Car Garage Plan at Hillbrooke Preserve
- Newhall Plan at Hillbrooke Preserve
- Wynbrooke 4 Bedroom Plan at Hillbrooke Preserve
- Wynbrooke Brick Plan at Hillbrooke Preserve
- Leighton 2 Car Garage Plan at Hillbrooke Preserve
- 2048 Appaloosa Way
- 115 Maplewood Ln
- 1799 Wiggins Cir SW
- 1804 Wiggins Cir SW
- 2022 Appaloosa Way
- 988 Huff St SW
- 1704 Prospect Way
- 1700 Prospect Way SW
- 1698 Prospect Way
- 0 Prospect Way Unit 8972942
- 1699 Prospect Way
- 1699 Prospect Way
- 1706 Prospect Way
- 0 Prospect Way Unit 8934161
- 0 Prospect Way
- 1710 Prospect Way
- 1708 Prospect Way
- 1694 Prospect Way
- 1699 Prospect Way
- 1697 Prospect Way
- 1701 Prospect Way
- 1695 Prospect Way
- 1696 Prospect Way
- 1712 Prospect Way
- 1693 Prospect Way
- 1500 Spruce Dr
