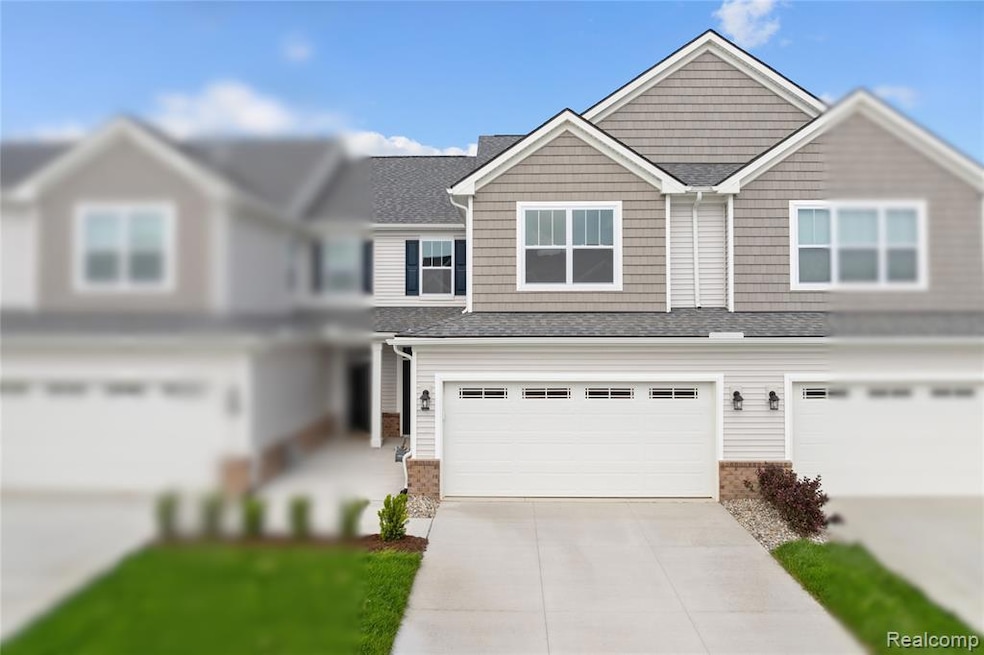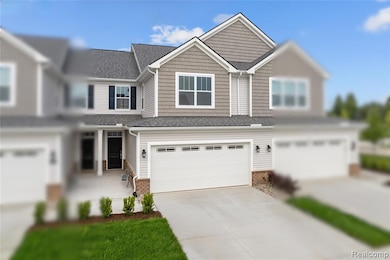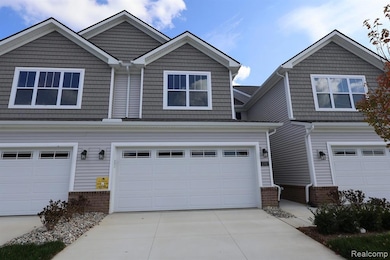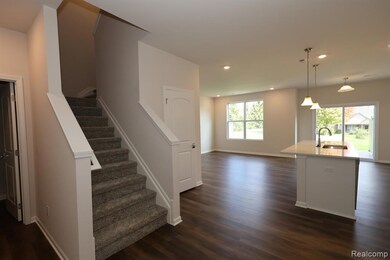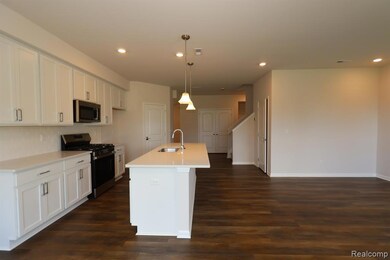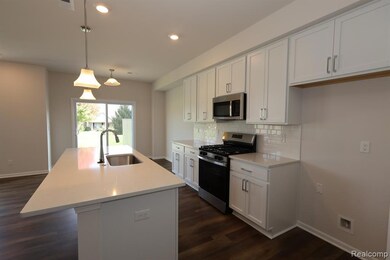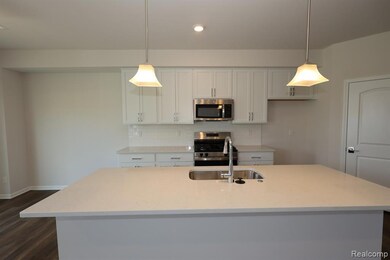1702 Tillage St Saline, MI 48176
Estimated payment $2,572/month
Highlights
- New Construction
- Traditional Architecture
- Forced Air Heating System
- Pleasant Ridge Elementary School Rated A-
- 2 Car Attached Garage
About This Home
IMEDIATE OCCUPANCY – ready to move in TODAY! Floorplan: Braeden If you're looking for low-maintenance and a lock and leave lifestyle, then a townhome near Ann Arbor is perfect for you. This beautiful townhome in Andelina Farms boasts 1,773 square feet of open space, 3 bedrooms, 2.5 bathrooms, and a 2-car attached garage. The easy flow between the kitchen, family room, and nook on the main level makes all the difference and adds the right amount of space for entertaining any event. The kitchen is complemented by GE® appliances, along with quartz kitchen countertops and white cabinetry. The kitchen overlooks the family room, making it easy to watch TV or stay involved in the conversation when cooking dinner. Attached at the other side of the kitchen is a cozy nook with access to the back porch, where you can enjoy the beautiful Michigan outdoors! When you’re ready to call it a night, head upstairs to the owner’s suite with en-suite bathroom that includes a walk-in shower and dual vanities, as well as a large walk-in closet. Also on the second level are the secondary bedrooms, an additional full bathroom, and a second-floor laundry room so you don't have to lug clothes up and down the stairs. Finishing off the home is the standard 2-car garage, located right off of the family entryway. We can’t wait to welcome you home to 1502 Salt Springs Drive! Contact our team to set up your tour. Some photos/renderings are for representational purposes only.
Open House Schedule
-
Sunday, November 16, 202511:30 am to 4:30 pm11/16/2025 11:30:00 AM +00:0011/16/2025 4:30:00 PM +00:00Add to Calendar
-
Saturday, November 22, 202511:30 am to 4:30 pm11/22/2025 11:30:00 AM +00:0011/22/2025 4:30:00 PM +00:00Add to Calendar
Property Details
Home Type
- Condominium
Year Built
- Built in 2025 | New Construction
HOA Fees
- $150 Monthly HOA Fees
Parking
- 2 Car Attached Garage
Home Design
- Traditional Architecture
- Slab Foundation
- Vinyl Construction Material
Interior Spaces
- 1,773 Sq Ft Home
- 2-Story Property
Bedrooms and Bathrooms
- 3 Bedrooms
Location
- Ground Level
Utilities
- Forced Air Heating System
- Heating System Uses Natural Gas
Listing and Financial Details
- Home warranty included in the sale of the property
- Assessor Parcel Number R01576401784
Community Details
Overview
- Landarc Association, Phone Number (248) 377-9933
- Andelina Farms Subdivision
Pet Policy
- Pets Allowed
Map
Home Values in the Area
Average Home Value in this Area
Property History
| Date | Event | Price | List to Sale | Price per Sq Ft |
|---|---|---|---|---|
| 10/10/2025 10/10/25 | For Sale | $386,275 | -- | $218 / Sq Ft |
Source: Realcomp
MLS Number: 20251052887
- 2794 Gallop Way
- 1906 Saltsprings Dr
- 27116 Silo Dr
- 1703 Tillage St
- 1502 Saltsprings Dr
- 27140 Silo Dr
- 27146 Silo Dr
- 27142 Silo Dr
- 27144 Silo Dr
- 27106 Gallop Way
- 27151 Gallop Way
- Dearborn Plan at Andelina Farms - Single Family Collection
- Appleton II Plan at Andelina Farms - Single Family Collection
- Draper Plan at Andelina Farms - Single Family Collection
- 2767 Silo Dr
- Madison Plan at Andelina Farms - Single Family Collection
- Aspen Plan at Andelina Farms - Single Family Collection
- 27107 Gallop Way
- 0 W Michigan Ave Unit 25030621
- 2739 Salt Springs Dr Unit 39
- 1402 Salt Springs Dr
- 2405 Salt Springs Dr
- 2604 Riversedge Dr
- 801 Valley Circle Dr
- 460 W Russell St
- 717 Risdon Trail S
- 9476 W Michigan Ave
- 571 Sycamore Cir Unit 38
- 814 Claudine Ct
- 6730 Austin Rd
- 4521 Links Ct
- 9069 Emerson Dr
- 3300 Ann Arbor Saline Rd
- 1315 Oak Valley Dr
- 1354 Fox Pointe Cir
- 1522 Oakfield Dr Unit 212
- 1623 Long Meadow Trail Unit 59
- 1328 Heatherwood Ln Unit 68
- 1367 Millbrook Trail
- 2864 Mystic Dr
