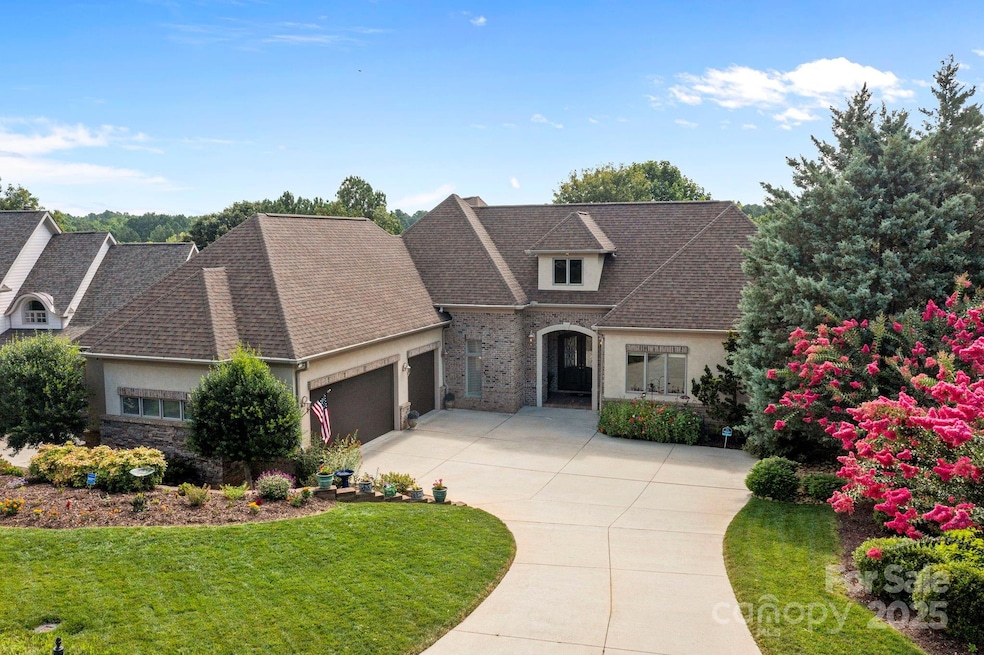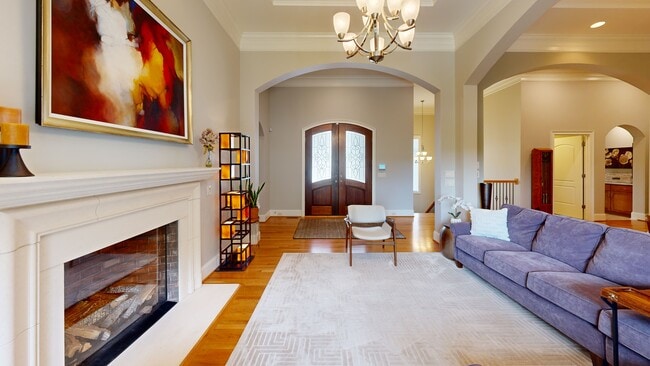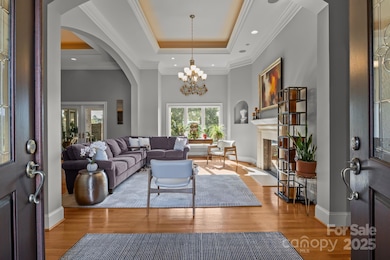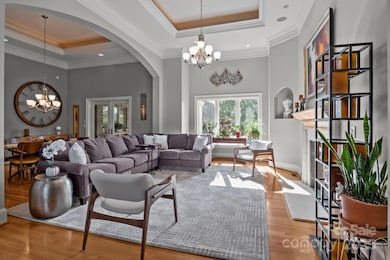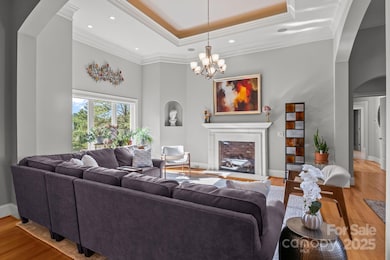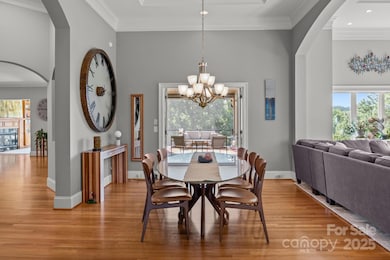
1702 Verdict Ridge Dr Denver, NC 28037
Estimated payment $8,222/month
Highlights
- Heated In Ground Pool
- Golf Course View
- Deck
- St. James Elementary School Rated A-
- Open Floorplan
- Wood Flooring
About This Home
Perched on an elevated lot with views of 8th fairway at Verdict Ridge Golf Course, this stunning retreat blends timeless elegance with resort-inspired living. Step inside a sunlit main level where the spacious kitchen flows into the family room—perfect for entertaining with tranquil golf course vistas. An elevator provides access throughout, while the primary suite offers a spa-style bath and dual walk-in closets. The laundry room doubles as a workspace. The office & the fireside sitting room add charm. Car lovers will enjoy the 3-car garage with epoxy floors and workshop space. Outside, your private oasis awaits—complete with a heated salt water pool, covered patio, screened-in porch with fireplace & lush landscaping ideal for relaxing under the stars. The finished walk-out basement features 3 guest rooms, 2 full baths, full kitchen and bar, game/family room and generous storage. With striking curb appeal and refined design throughout—this is a paradise you’ll never want to leave!
Listing Agent
Allen Tate Mooresville/Lake Norman Brokerage Email: josee.cherrier@allentate.com License #306171 Listed on: 07/21/2025

Home Details
Home Type
- Single Family
Est. Annual Taxes
- $7,837
Year Built
- Built in 2006
Lot Details
- Back Yard Fenced
- Irrigation
- Property is zoned PD-R
Parking
- 3 Car Attached Garage
- Driveway
Home Design
- Brick Exterior Construction
- Radon Mitigation System
- Stucco
Interior Spaces
- 1-Story Property
- Elevator
- Open Floorplan
- Wet Bar
- Sound System
- Ceiling Fan
- Gas Fireplace
- Entrance Foyer
- Living Room with Fireplace
- Screened Porch
- Keeping Room with Fireplace
- Golf Course Views
- Pull Down Stairs to Attic
- Home Security System
- Laundry Room
Kitchen
- Built-In Double Oven
- Gas Cooktop
- Range Hood
- Microwave
- Dishwasher
- Kitchen Island
Flooring
- Wood
- Tile
Bedrooms and Bathrooms
- Walk-In Closet
Partially Finished Basement
- Walk-Out Basement
- Interior Basement Entry
- Basement Storage
Outdoor Features
- Heated In Ground Pool
- Deck
- Fireplace in Patio
Schools
- St. James Elementary School
- East Lincoln Middle School
- East Lincoln High School
Utilities
- Forced Air Zoned Heating and Cooling System
- Heating System Uses Natural Gas
- Tankless Water Heater
Listing and Financial Details
- Assessor Parcel Number 75237
Community Details
Overview
- Verdict Ridge Subdivision
- Mandatory Home Owners Association
Recreation
- Community Playground
Security
- Card or Code Access
Map
Home Values in the Area
Average Home Value in this Area
Tax History
| Year | Tax Paid | Tax Assessment Tax Assessment Total Assessment is a certain percentage of the fair market value that is determined by local assessors to be the total taxable value of land and additions on the property. | Land | Improvement |
|---|---|---|---|---|
| 2025 | $7,837 | $1,272,297 | $126,000 | $1,146,297 |
| 2024 | $7,792 | $1,272,297 | $126,000 | $1,146,297 |
| 2023 | $7,787 | $1,272,297 | $126,000 | $1,146,297 |
| 2022 | $6,368 | $843,890 | $100,000 | $743,890 |
| 2021 | $6,309 | $843,890 | $100,000 | $743,890 |
| 2020 | $6,025 | $843,890 | $100,000 | $743,890 |
| 2019 | $6,025 | $843,890 | $100,000 | $743,890 |
| 2018 | $5,330 | $720,310 | $98,500 | $621,810 |
| 2017 | $5,229 | $720,310 | $98,500 | $621,810 |
| 2016 | $5,211 | $720,310 | $98,500 | $621,810 |
| 2015 | $5,423 | $720,310 | $98,500 | $621,810 |
| 2014 | $4,869 | $657,642 | $100,750 | $556,892 |
Property History
| Date | Event | Price | Change | Sq Ft Price |
|---|---|---|---|---|
| 08/27/2025 08/27/25 | Pending | -- | -- | -- |
| 07/21/2025 07/21/25 | For Sale | $1,400,000 | -- | $263 / Sq Ft |
Purchase History
| Date | Type | Sale Price | Title Company |
|---|---|---|---|
| Warranty Deed | $930,000 | First American Mortgage Sln | |
| Warranty Deed | $820,000 | None Available | |
| Warranty Deed | $800,000 | None Available | |
| Warranty Deed | $73,000 | None Available |
Mortgage History
| Date | Status | Loan Amount | Loan Type |
|---|---|---|---|
| Open | $630,000 | New Conventional | |
| Previous Owner | $453,100 | New Conventional | |
| Previous Owner | $475,000 | New Conventional | |
| Previous Owner | $402,500 | Unknown | |
| Previous Owner | $300,000 | Credit Line Revolving |
About the Listing Agent

Josee strives every day to make a difference in someone's life. This personal mantra is why she chose to get into real estate. It's the foundation that has enabled her to be successful not only in business, but in life. You'll get to experience her positive energy and motivated spirit working with her to sell your home whether you are downsizing, upgrading, or are looking to find the home of your dreams!
Originally from Montreal, she grew up in Atlanta, but her 20 year career in
Josee's Other Listings
Source: Canopy MLS (Canopy Realtor® Association)
MLS Number: 4281792
APN: 75237
- 7412 Sahalee Dr
- 1567 Withers Dr
- 1525 Valhalla Dr
- 1399 Verdict Ridge Dr
- 1791 Withers Dr
- 2C Ventosa Dr
- 000 Verdict Ridge Dr Unit 284
- 1543 Withers Dr
- 1487 Winged Foot Dr
- 1486 Winged Foot Dr
- 1052 Ventosa Dr
- 1515 Baltusrol Dr
- 2A Ventosa Dr
- 7245 Willow Brook Ct
- 278 Baltusrol Dr
- 1885 Lotus Ln
- 1877 Lotus Ln
- 4147 Canopy Creek Dr
- 1365 Winged Foot Dr
- 4165 Canopy Creek Dr Unit 68
