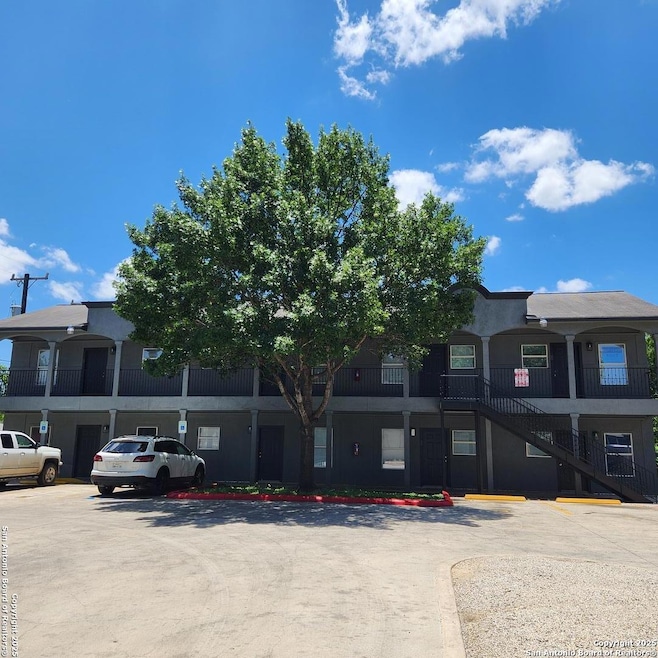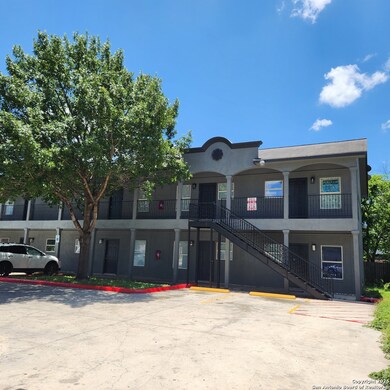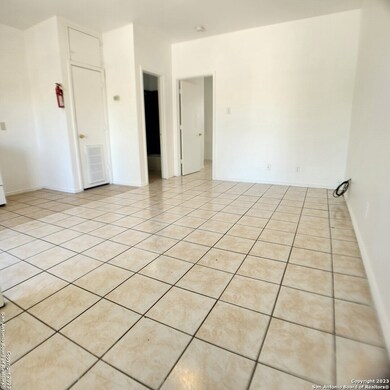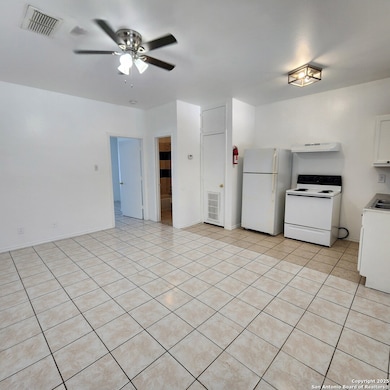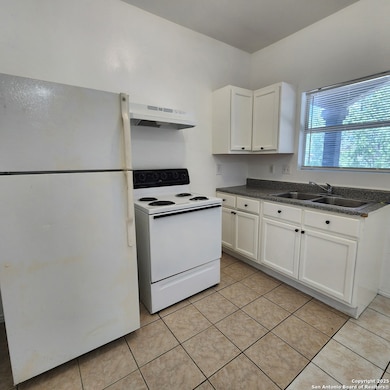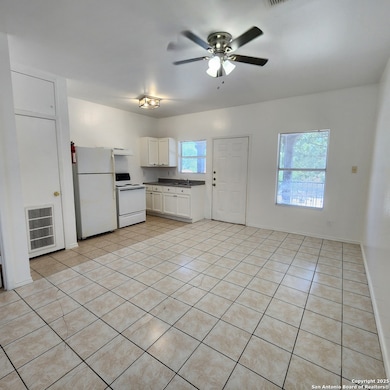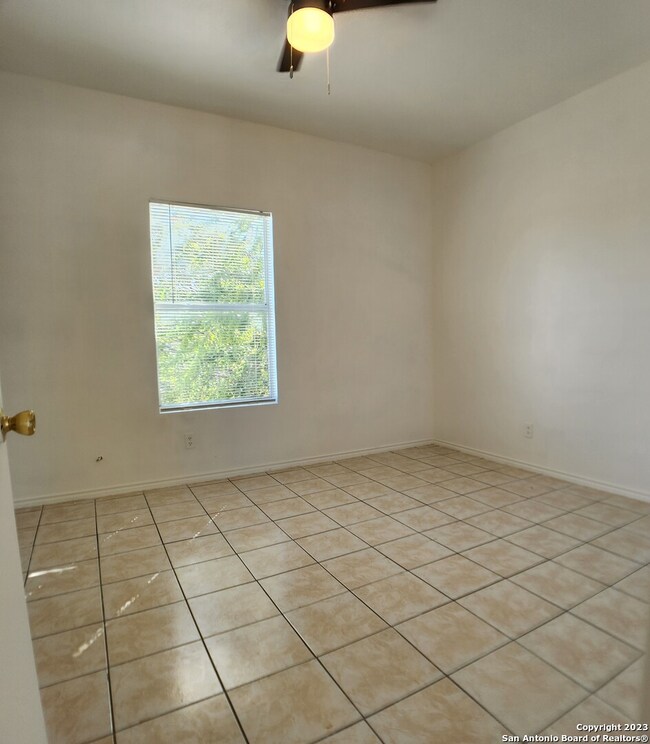1702 W Craig Place Unit 7 San Antonio, TX 78201
Woodlawn Lake Neighborhood
1
Bed
1
Bath
--
Sq Ft
2005
Built
Highlights
- Ceramic Tile Flooring
- Central Heating and Cooling System
- Ceiling Fan
About This Home
Cozy 1 bedroom, 1 bath upstairs unit located within walking distance to Woodlawn Lake. This unit offers a comfortable living space and is available for immediate move-in. A DISCOUNT IS AVAILABLE FOR A 2 YEAR LEASE*Key Features:1 bedroom / 1 bathroom; Upstairs unit; Walking distance to Woodlawn Lake; Available now
Home Details
Home Type
- Single Family
Year Built
- Built in 2005
Home Design
- Slab Foundation
- Stucco
Interior Spaces
- 2-Story Property
- Ceiling Fan
- Window Treatments
- Ceramic Tile Flooring
- Fire and Smoke Detector
- Stove
Bedrooms and Bathrooms
- 1 Bedroom
- 1 Full Bathroom
Schools
- Fenwick Elementary School
- Jefferson High School
Utilities
- Central Heating and Cooling System
Community Details
- Woodlawn Lake Subdivision
Listing and Financial Details
- Rent includes noinc
Map
Source: San Antonio Board of REALTORS®
MLS Number: 1907781
Nearby Homes
- 1639 W Craig Place
- 1651 W Woodlawn Ave
- 2323 N Elmendorf St
- 2215 N Elmendorf St
- 1938 W Ashby Place
- 1730 W Mistletoe Ave
- 1818 W Woodlawn Ave
- 1822 W Woodlawn Ave
- 1806 W Mistletoe Ave
- 1939 W French Place
- 1611 W French Place
- 1947 W French Place
- 1609 W French Place
- 118 San Antonio Blvd
- 841 Texas Ave
- 1629 W Magnolia Ave
- 1511 W Woodlawn Ave
- 114 Alexander Ave
- 1506 W Mistletoe Ave
- 1805 W Magnolia Ave
- 1702 W Craig Place Unit 8
- 1702 W Craig Place Unit 2
- 1702 W Craig Place
- 1702 W Craig Place
- 1720 W Craig Place
- 1826 W French Place
- 1634 W Woodlawn Ave Unit 2
- 1602 W Craig Place
- 2215 N 2215 N Elmendorf Street #1 San Antonio Tx 78201 St Unit C
- 1644 W Mistletoe Ave Unit 201
- 2215 N Elmendorf St Unit C
- 1601 W Woodlawn Ave Unit 1
- 1526 W Craig Place
- 1535 W Woodlawn Ave Unit 3
- 1535 W Woodlawn Ave Unit 1
- 1524 W Woodlawn Ave Unit 1
- 1614 W Magnolia Ave
- 1609 W Magnolia Ave Unit 1
- 1505 W Woodlawn Ave Unit 1
- 1511 W Mistletoe Ave Unit 2
