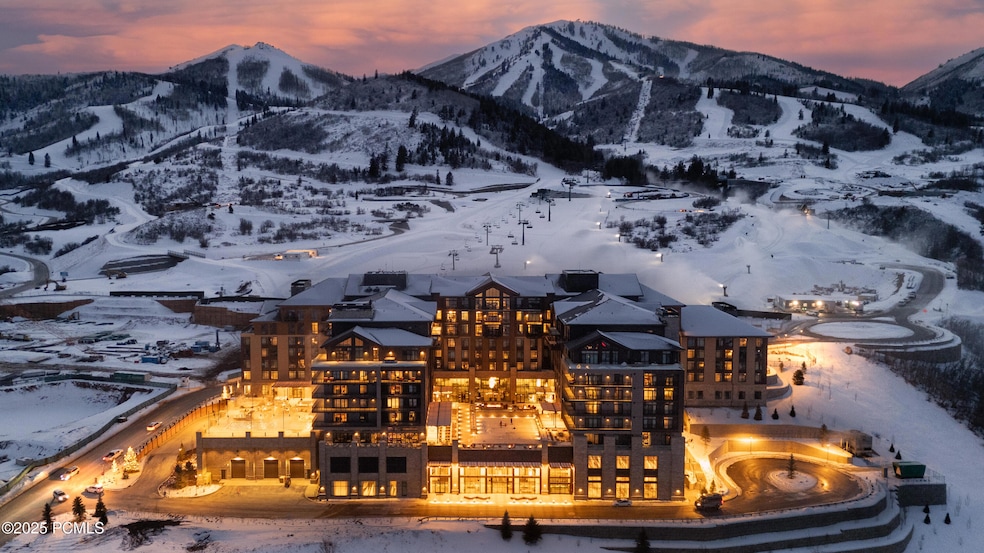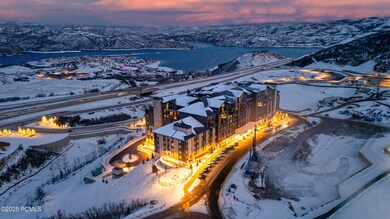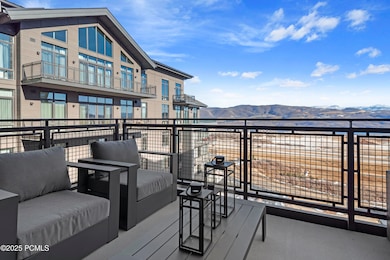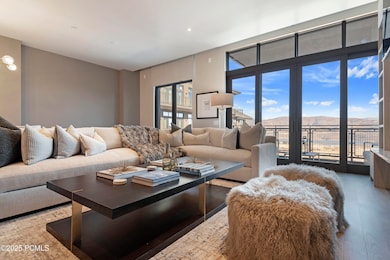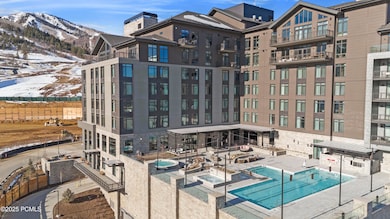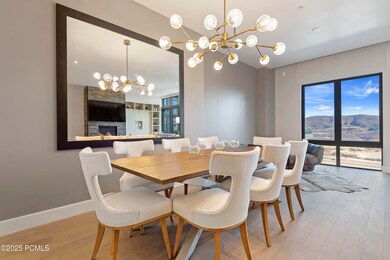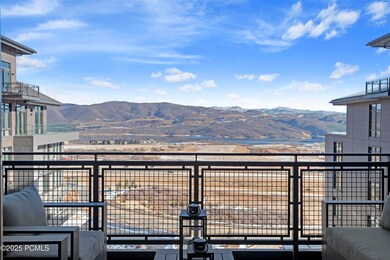1702 W Glencoe Mountain Way Unit 6038 Park City, UT 84060
Deer Valley NeighborhoodEstimated payment $32,854/month
Highlights
- Fitness Center
- New Construction
- Wood Flooring
- Midway Elementary School Rated A-
- Mountain View
- Mountain Contemporary Architecture
About This Home
Be among the first to experience world-class mountain living at The Grand Hyatt Deer Valley - the first residents to be completed in North America's most exciting new Alpine Village.
This exquisite 3-bed, 3.5-bath residence nestled at the base of Deer Valley's East Village features a rare lock-out option, maximizing its potential for both personal use and investment opportunities. Elegantly furnished, this residence boasts breathtaking views of the majestic mountains and the shimmering Jordanelle Reservoir.
A pedestrian oriented destination in the heart of Deer Valley East Village, residents will experience an extraordinary array of shopping and dining all nestled at the base of the largest ski beach in North America along with unparalleled access to a vibrant array of upcoming developments including future Five-Star hotel and branded residences next door.
Indulge in a wealth of luxurious amenities, including an outdoor year-round heated pool and hot tub, convenient ski valet, secure underground parking, a state-of-the-art fitness center, and a diverse selection of exceptional dining options including a two story coffee house and a speakeasy-style hidden intimate restaurant.
Sleek, contemporary lines define the open-concept floor plan, creating an ideal setting for both intimate gatherings and grandeur entertaining. The spacious kitchen, complete with captivating views, seamlessly connects with the living area. Each generously sized bedroom offers a private retreat, while an extra-large closet in the hallway provides ample storage space.
Listing Agent
Christies International RE PC License #13618454-SA00 Listed on: 01/03/2025

Property Details
Home Type
- Condominium
Est. Annual Taxes
- $17,983
Year Built
- Built in 2024 | New Construction
HOA Fees
- $3,101 Monthly HOA Fees
Home Design
- Mountain Contemporary Architecture
- Slab Foundation
- Asphalt Roof
- Metal Roof
- Concrete Perimeter Foundation
- Metal Construction or Metal Frame
Interior Spaces
- 2,067 Sq Ft Home
- 1-Story Property
- Furnished
- Gas Fireplace
- Family Room
- Dining Room
- Mountain Views
Kitchen
- Eat-In Kitchen
- Gas Range
- Microwave
- Dishwasher
- Disposal
Flooring
- Wood
- Tile
Bedrooms and Bathrooms
- 3 Bedrooms | 2 Main Level Bedrooms
Laundry
- Laundry Room
- Stacked Washer and Dryer
Home Security
Parking
- Subterranean Parking
- Unassigned Parking
Outdoor Features
- Balcony
Utilities
- Forced Air Heating and Cooling System
- Natural Gas Connected
- High Speed Internet
Listing and Financial Details
- Assessor Parcel Number 00-0021-5116
Community Details
Overview
- Association fees include internet, amenities, cable TV, com area taxes, gas, insurance, maintenance exterior, ground maintenance, management fees, security, sewer, snow removal, water
- Association Phone (435) 355-3035
- The Residences At Grand Hyatt Deer Valley Subdivision
Amenities
- Elevator
- Community Storage Space
Recreation
- Fitness Center
- Community Pool
Pet Policy
- Breed Restrictions
Security
- Fire and Smoke Detector
- Fire Sprinkler System
Map
Home Values in the Area
Average Home Value in this Area
Property History
| Date | Event | Price | List to Sale | Price per Sq Ft | Prior Sale |
|---|---|---|---|---|---|
| 01/03/2025 01/03/25 | For Sale | $5,350,000 | +48.6% | $2,588 / Sq Ft | |
| 12/04/2024 12/04/24 | Sold | -- | -- | -- | View Prior Sale |
| 10/03/2023 10/03/23 | Pending | -- | -- | -- | |
| 10/03/2023 10/03/23 | For Sale | $3,600,000 | -- | $1,742 / Sq Ft |
Source: Park City Board of REALTORS®
MLS Number: 12500018
- 1702 W Glencoe Mountain Way Unit 7041
- 1702 W Glencoe Mountain Way Unit 6006
- 1702 W Glencoe Mountain Way Unit 7050
- 3267 W Deer Hollow Ct Unit 3403
- 2923 W Jordanelle View Dr
- 2923 W Jordanelle View Dr Unit 86
- 3010 Jordanelle Way Unit 79
- 2378 W Sonder Way Unit E-33
- 10281 N Terrae Ct Unit E-28
- 2303 W Deer Hollow Rd Unit 2219
- 2303 W Deer Hollow Rd Unit 1334
- 2303 W Deer Hollow Rd Unit 2141
- 2303 W Deer Hollow Rd Unit 1231
- 2303 W Deer Hollow Rd Unit 1201
- 2303 W Deer Hollow Rd Unit 1333
- 2303 W Deer Hollow Rd Unit 1329
- 2303 W Deer Hollow Rd Unit 1118
- 2303 W Deer Hollow Rd Unit 2211
- 2303 W Deer Hollow Rd Unit 2240
- 1673 W Centaur Ct
- 1670 Deer Valley Dr N
- 1364 Still Water Dr Unit 2059
- 1364 W Stillwater Dr Unit 2059
- 33696 Solamere Dr
- 3075 Snow Cloud Cir
- 3396 Solamere Dr
- 320 Woodside Ave
- 1430 Eagle Way
- 1057 Woodside Ave
- 2255 Sidewinder Dr Unit 629
- 1150 Empire Ave Unit 42
- 2245 Sidewinder Dr Unit Modern Park City Condo
- 1202 Lowell Ave
- 1940 Prospector Ave Unit 206
- 11539 N Vantage Ln
- 1846 Prospector Ave Unit 202
- 1846 Prospector Ave Unit 301
- 11422 N Vantage Ln
- 1402 Empire Ave Unit 2a
