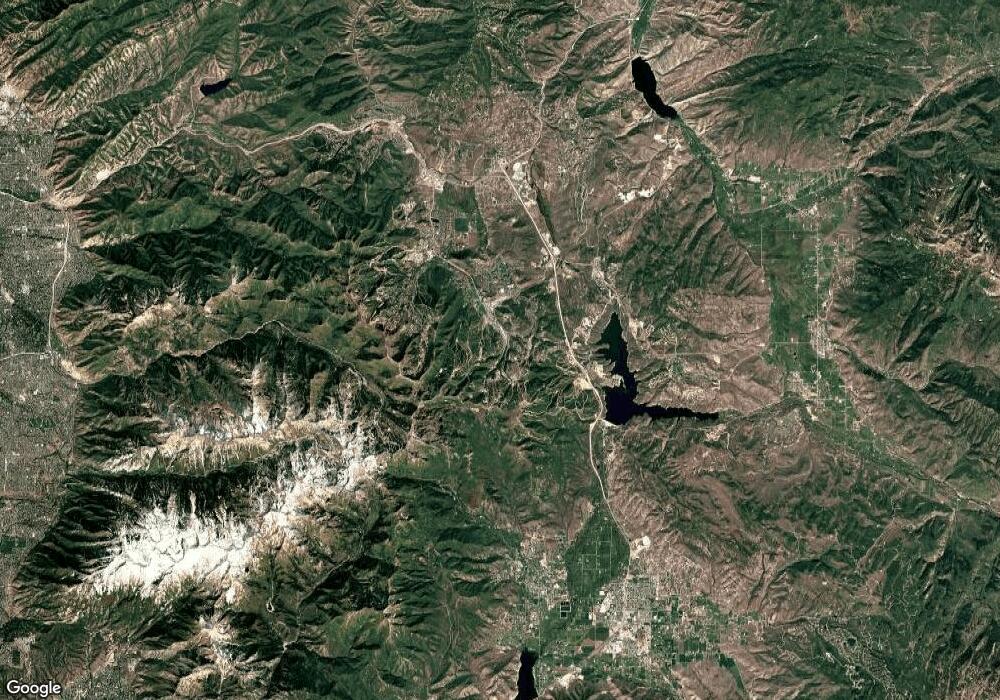1702 W Glencoe Way Unit 8038 Park City, UT 84060
4
Beds
5
Baths
3,638
Sq Ft
436
Sq Ft Lot
About This Home
This home is located at 1702 W Glencoe Way Unit 8038, Park City, UT 84060. 1702 W Glencoe Way Unit 8038 is a home located in Summit County with nearby schools including McPolin Elementary School, Treasure Mountain Junior High School, and Ecker Hill Middle School.
Create a Home Valuation Report for This Property
The Home Valuation Report is an in-depth analysis detailing your home's value as well as a comparison with similar homes in the area
Home Values in the Area
Average Home Value in this Area
Tax History Compared to Growth
Map
Nearby Homes
- 1885 Lower Iron Horse Loop
- 3267 W Deer Hollow Rd Unit 4205
- 3267 W Deer Hollow Rd Unit 4304
- 3267 W Deer Hollow Rd Unit 4103
- 7826 Aster Ln
- 3267 W Deer Hollow Rd Unit 4108
- 35 358853
- 3267 W Deer Hollow Rd Unit 4207
- 3267 W Deer Hollow Rd Unit 4107
- 1209 Norfolk Ave
- 336 Daly Unit A
- 2244 W Sonder Way Unit E-8
- 3267 W Deer Hollow Rd Unit 3301
- 7846 Aster Ln
- 3267 W Deer Hollow Rd Unit 4204
- 3267 W Deer Hollow Rd Unit 4104
- 3267 W Deer Hollow Rd Unit 3206
- 3267 W Deer Hollow Rd Unit 4303
- 3267 W Deer Hollow Rd Unit 4105
- 67 Red Cloud Trail Unit 23
- 2421 W Sonder Way
- 1500 Deer Dr N Unit 21
- 10095 N Himmel Ct Unit E-5
- 2244 W Sonder Way
- 2268 W Sonder Way
- 2268 W Sonder Way Unit E-10
- 2333 W Treeline Ct
- 2333 W Treeline Ct Unit 90
- 9101 N Lucy Ct
- 9101 N Lucy Ct Unit 86A
- 9092 N Lucy Ct
- 9092 N Lucy Ct Unit 86B
- 7200 Royal St Unit GT-13
- 208 N Whileaway Rd
- 0 Normans Way Unit 9968355
- 0 Normans Way Unit 9962327
- 0 Normans Way Unit 9968357
- 0 N Tollgate Unit 9601341
- 14 Woodside Ave
- 2793 Jordanelle View Dr
