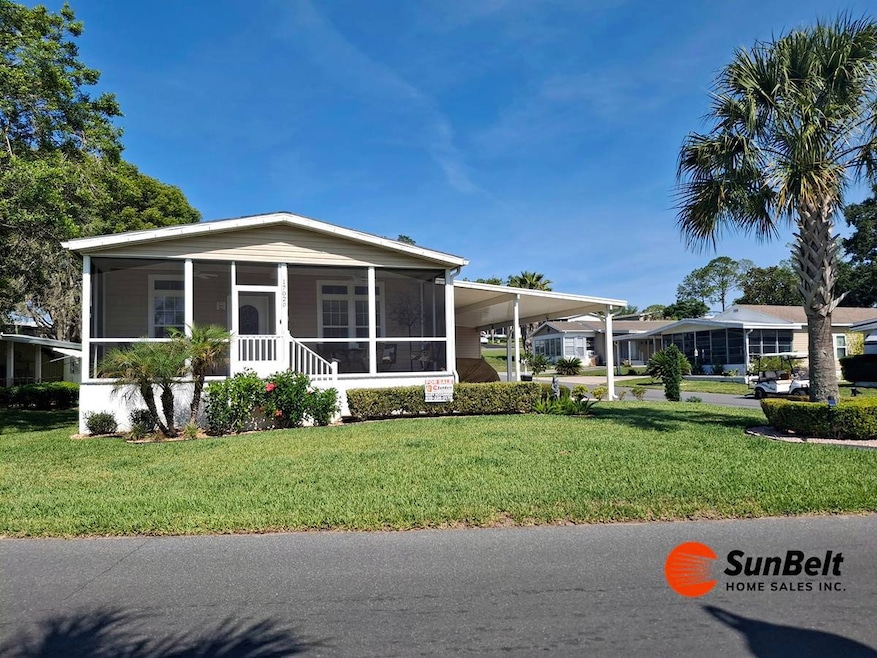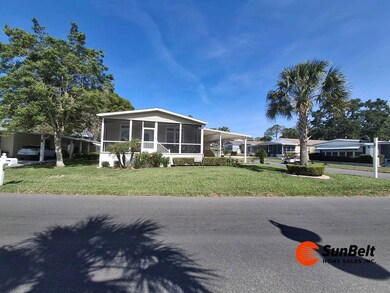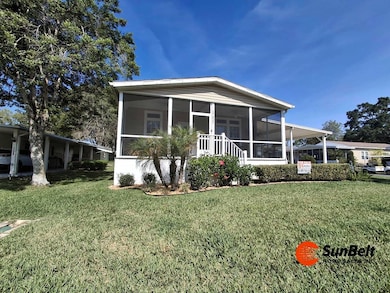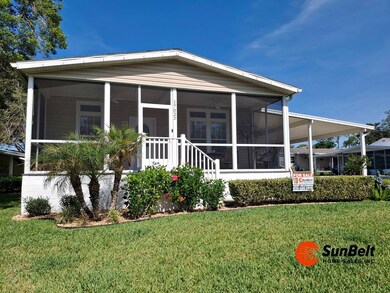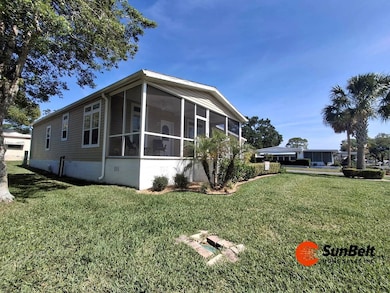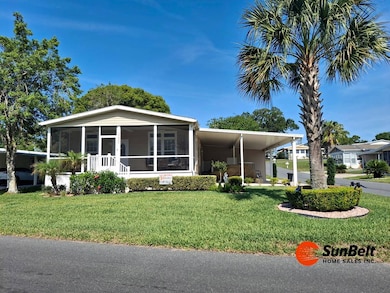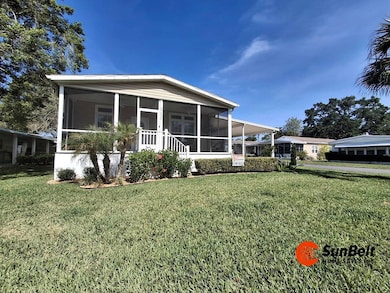1702 W Gleneagles Rd Unit D Ocala, FL 34472
Silver Spring Shores NeighborhoodEstimated payment $1,002/month
Highlights
- Golf Course Community
- Active Adult
- Main Floor Primary Bedroom
- Fitness Center
- Clubhouse
- Screened Porch
About This Home
2020 Jacobson 2BR/2BA | Fully Furnished | Corner Lot | Turn-Key Beauty in Rolling Greens Village Don't miss this stunning 2020 Jacobson 2-bedroom, 2-bathroom home offering 1,352 sq. ft. of stylish, open-concept living in the highly sought-after Rolling Greens Village. Located on a beautifully landscaped corner lot, this fully furnished, turn-key home is just steps from the clubhouse and pools, blending convenience, comfort, and modern elegance. The spacious kitchen, dining, and living areas flow together seamlessly, making it perfect for entertaining or everyday living. The kitchen features under- and over-cabinet lighting for ambient charm, a large island perfect for baking, a farmhouse sink, and even extra exhaust ventilation in the hallway for fresher air while cooking. Other highlights include: Triple carport for ample parking Golf cart garage with plenty of storage Beautiful flooring throughout Large bedrooms, with the spare room featuring a Murphy bed for added space and flexibility Plenty of closet space Professionally landscaped lot on a quiet corner Enjoy the benefits of a newer home without paying new home prices, and settle into a vibrant 55+ community with resort-style amenities just a short walk away. Rolling Greens Village Amenities Include: Executive Golf Course 3 Pools (including 1 heated) Fitness Center, Sauna & Hot Tub Tennis, Pickleball & Bocce Courts Clubhouse with Year-Round Activities Pet-Friendly Walking Trails Whether you're looking for a seasonal escape or full-time Florida living, this beautifully maintained home checks all the boxes. Schedule your tour today-this one won't last!
Property Details
Home Type
- Mobile/Manufactured
Year Built
- Built in 2020
Parking
- Carport
Home Design
- Asphalt Roof
- Vinyl Siding
Interior Spaces
- 1,352 Sq Ft Home
- Living Room
- Dining Room
- Screened Porch
- Carpet
Kitchen
- Oven
- Microwave
- Dishwasher
- Disposal
Bedrooms and Bathrooms
- 2 Bedrooms
- Primary Bedroom on Main
- 2 Full Bathrooms
Laundry
- Dryer
- Washer
Additional Features
- Shed
- Land Lease of $1,096
- Central Air
Community Details
Overview
- Active Adult
- Rolling Greens Village Community
Amenities
- Clubhouse
Recreation
- Golf Course Community
- Tennis Courts
- Fitness Center
- Community Pool
Pet Policy
- Pets Allowed
Map
Home Values in the Area
Average Home Value in this Area
Property History
| Date | Event | Price | List to Sale | Price per Sq Ft |
|---|---|---|---|---|
| 11/12/2025 11/12/25 | Price Changed | $159,900 | -5.9% | $118 / Sq Ft |
| 05/19/2025 05/19/25 | For Sale | $169,900 | -- | $126 / Sq Ft |
Source: My State MLS
MLS Number: 11500370
- 1706 W Gleneagles Rd
- 1601 Killarney Ct Unit 547
- 6997 Ganton Rd Unit B
- 1505 Killarney Ct
- 6706 Lakewood Dr Unit B
- 1704 Sedgefield Ln Unit Lot 453
- 6319 Lakewood Dr Unit A
- 220 E Gleneagles Rd
- 1618 Killarney Ct Unit 273
- 6996 Ardmore Dr Unit C
- 1810 W Gleneagles Rd Unit C
- 1617 Killarney Ct Unit 121
- 6706 Lakewood Dr Unit 91
- 6602 Lakewood Dr Unit 44
- 7196 Easy St
- 203 E Gleneagles Rd Unit 829
- 1802 W Gleneagles Rd Unit 188
- 6998 Ganton Rd Unit B
- 7099 Easy St Unit 682
- 220 E Gleneagles Rd Unit B
- 6602 Lakewood Dr Unit 45
- 6708 Lakewood Dr Unit 116
- 6604 Lakewood Dr Unit 168
- 7 Teak Ct
- 6730 SE 3rd Loop
- 8 Redwood Track Run
- 378 SE 66th Ct
- 304 SE 66th Ct
- 3 Pecan Pass Trace
- 5701 SE 4th St
- 3005 SE 55th Ave Unit D
- 3025 SE 55th Ave Unit C
- 5425 SE 28th Ln
- 5405 SE 28th Ln
- 5 Pecan Pass
- 5425 SE 30th Place Unit B
- 5390 SE 29th Place Unit C
- 2955 SE 53rd Ct Unit A
- 5370 SE 30th Place Unit D
- 5335 SE 30th Place Unit 5335C
