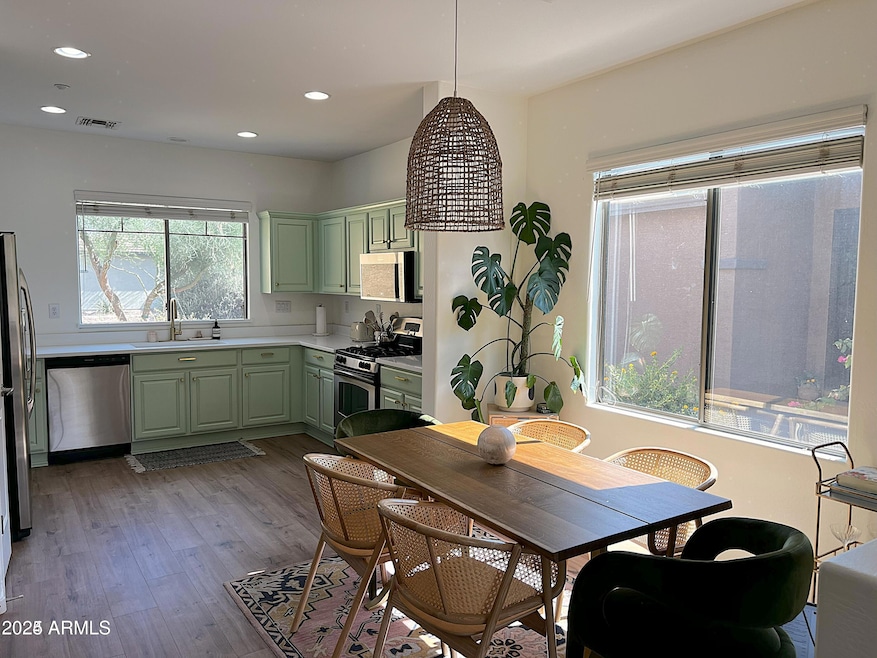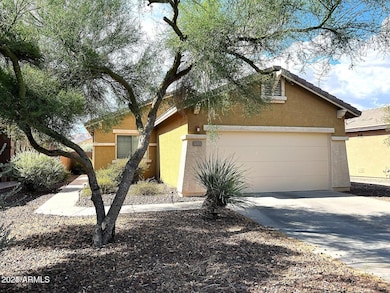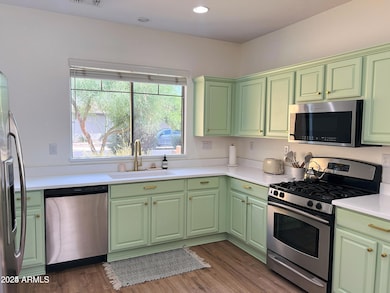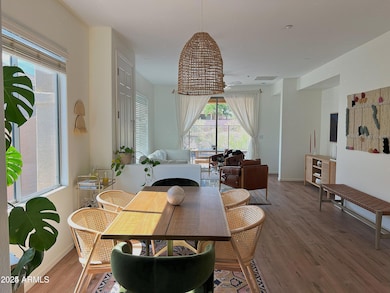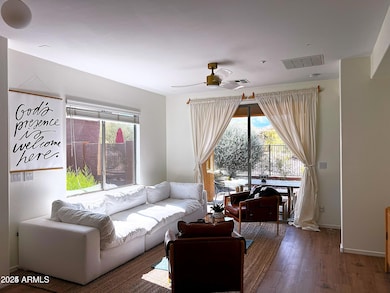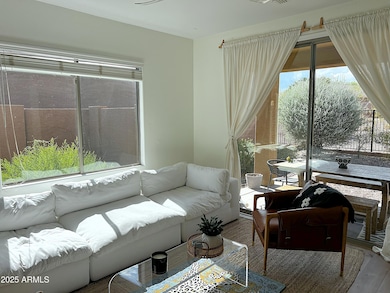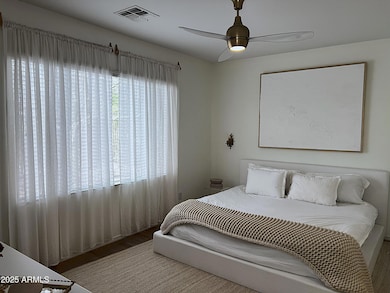
1702 W Owens Way Anthem, AZ 85086
Highlights
- Golf Course Community
- Gated with Attendant
- Clubhouse
- Diamond Canyon Elementary School Rated A-
- Mountain View
- Contemporary Architecture
About This Home
Very charming & renovated Espino model home welcomes you to the Anthem Country Club lifestyle. Updated & popular floorplan on a wash lot opens up the space between the refreshed kitchen to the the dining & living areas, filled with abundant & glorious natural light. Plenty of space for both abiding & working at home,; no rear or front neighbors for additional privacy. Access to the award-winning community amenities is available. Come & experience in person!
Home Details
Home Type
- Single Family
Est. Annual Taxes
- $1,756
Year Built
- Built in 2004
Lot Details
- 4,708 Sq Ft Lot
- Desert faces the front and back of the property
- Wrought Iron Fence
- Block Wall Fence
- Front and Back Yard Sprinklers
Parking
- 2 Car Direct Access Garage
Home Design
- Contemporary Architecture
- Wood Frame Construction
- Tile Roof
- Stucco
Interior Spaces
- 1,264 Sq Ft Home
- 1-Story Property
- Ceiling Fan
- Mountain Views
Kitchen
- Gas Cooktop
- Built-In Microwave
Flooring
- Carpet
- Laminate
Bedrooms and Bathrooms
- 3 Bedrooms
- Primary Bathroom is a Full Bathroom
- 2 Bathrooms
- Double Vanity
- Bathtub With Separate Shower Stall
Laundry
- Laundry in unit
- Dryer
- Washer
Outdoor Features
- Covered Patio or Porch
Schools
- Diamond Canyon Elementary And Middle School
- Boulder Creek High School
Utilities
- Central Air
- Heating System Uses Natural Gas
- High Speed Internet
- Cable TV Available
Listing and Financial Details
- Property Available on 10/1/25
- $40 Move-In Fee
- 6-Month Minimum Lease Term
- $40 Application Fee
- Tax Lot 130
- Assessor Parcel Number 211-86-686
Community Details
Overview
- Property has a Home Owners Association
- Accca Association
- Built by Del Webb
- Anthem Unit 32 Subdivision, Espino Floorplan
Amenities
- Clubhouse
- Recreation Room
Recreation
- Golf Course Community
- Tennis Courts
- Pickleball Courts
- Community Indoor Pool
- Heated Community Pool
- Fenced Community Pool
- Lap or Exercise Community Pool
- Saltwater Community Pool
- Community Spa
- Children's Pool
- Bike Trail
Security
- Gated with Attendant
Map
About the Listing Agent

Bret Ceren is a real estate industry veteran since 2014 and has been quoted in Forbes, Better Homes & Gardens, MSN, MarketWatch, Yahoo! Finance, and CBS Money Watch for his perspectives on the market. He has also been recognized by the Scottsdale Area Association of Realtors® as a 40 Under 40 in 2019. In 2021, he was named in Real Trends’ Movers & Shakers. In addition to directly helping clients, Bret has been a real estate coach since 2017 and has coached over 250 agents across North America.
Bret's Other Listings
Source: Arizona Regional Multiple Listing Service (ARMLS)
MLS Number: 6927150
APN: 211-86-686
- 1676 W Owens Way
- 1635 W Owens Way Unit 32
- 1742 W Owens Way Unit 32
- 1651 W Morse Dr
- 1626 W Morse Dr Unit 32
- 1806 W Twain Dr
- 0 N 9th Ave Unit 6524872
- 1704 W Dion Dr
- 40309 N La Cantera Ct
- 1758 W Dion Dr Unit 30
- 39818 N Bell Meadow Trail
- 1783 W Dion Dr
- 1610 W Ainsworth Dr Unit 30
- 1788 W Dion Dr
- 1730 W Hemingway Ln
- 1569 W Laurel Greens Ct
- 1873 W Dion Dr
- 39617 N Prairie Ln Unit 55
- 39531 N White Tail Ln
- 40235 N Candlewyck Ln Unit 34
- 1776 W Owens Way
- 40108 N Bell Meadow Ct
- 40309 N Bell Meadow Trail
- 1653 W Ainsworth Dr
- 40704 N Bell Meadow Trail Unit 28
- 39624 N Messner Way Unit 55
- 1891 W Dion Dr Unit 30
- 40806 N Lytham Ct
- 40838 N Prestancia Ct Unit 38
- 1537 W Spirit Dr
- 1916 W Spirit Ct Unit 24
- 41018 N Prestancia Dr Unit 38
- 41112 N Prestancia Dr
- 1946 W Eastman Ct Unit 24
- 1726 W Medinah Ct
- 2245 W Clearview Trail Unit 49
- 41520 N River Bend Ct
- 2268 W River Rock Trail Unit 31
- 2347 W River Rock Ct
- 41609 N Signal Hill Ct Unit 26
