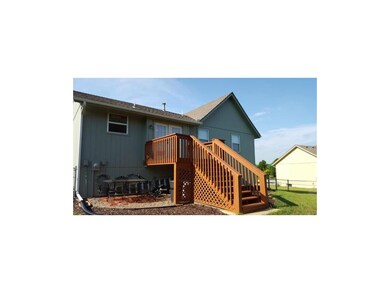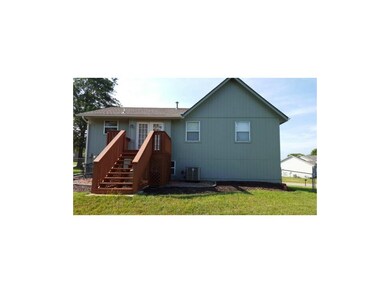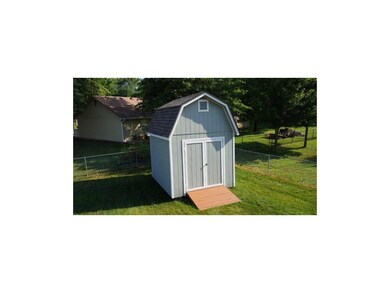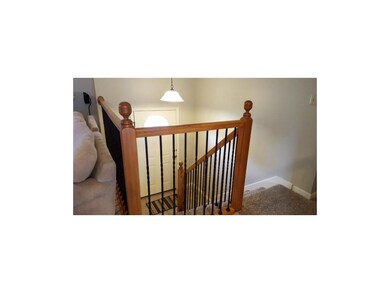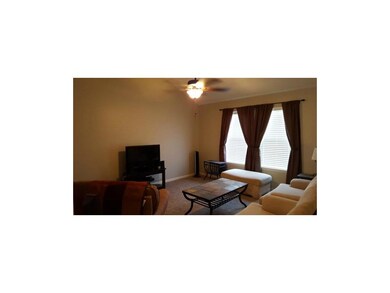
1702 W Pelham Path Raymore, MO 64083
Highlights
- Deck
- Traditional Architecture
- Skylights
- Vaulted Ceiling
- Granite Countertops
- Fireplace
About This Home
As of September 2020Very clean, updated home- wrought iron spindles on bannisters; updated carpet, neutral paint through out the home. The Kitchen has tiled floors, neutral countertops, and a spacious eating area. The Master bedroom has a "step in" closet, and direct access to the main level bathroom. The family room in the basement could easily be another master bedroom, with walkin closet and a full bathroom with shower. Looking for a fenced back yard? This yard has a storage shed for all of your gardening "stuff" . The yard offers lots of possibilities and gets plenty of sun for a garden.
Last Agent to Sell the Property
Coldwell Banker Regan Realtors License #1999099547 Listed on: 08/10/2015

Home Details
Home Type
- Single Family
Est. Annual Taxes
- $1,350
Year Built
- Built in 1993
Parking
- 2 Car Attached Garage
- Front Facing Garage
Home Design
- Traditional Architecture
- Split Level Home
- Frame Construction
- Composition Roof
Interior Spaces
- 1,252 Sq Ft Home
- Wet Bar: Shower Only, Vinyl, Shower Over Tub, Carpet, Ceiling Fan(s), Walk-In Closet(s), Ceramic Tiles, Cathedral/Vaulted Ceiling
- Built-In Features: Shower Only, Vinyl, Shower Over Tub, Carpet, Ceiling Fan(s), Walk-In Closet(s), Ceramic Tiles, Cathedral/Vaulted Ceiling
- Vaulted Ceiling
- Ceiling Fan: Shower Only, Vinyl, Shower Over Tub, Carpet, Ceiling Fan(s), Walk-In Closet(s), Ceramic Tiles, Cathedral/Vaulted Ceiling
- Skylights
- Fireplace
- Shades
- Plantation Shutters
- Drapes & Rods
- Family Room Downstairs
- Finished Basement
- Laundry in Basement
- Storm Doors
Kitchen
- Country Kitchen
- Electric Oven or Range
- Dishwasher
- Granite Countertops
- Laminate Countertops
- Disposal
Flooring
- Wall to Wall Carpet
- Linoleum
- Laminate
- Stone
- Ceramic Tile
- Luxury Vinyl Plank Tile
- Luxury Vinyl Tile
Bedrooms and Bathrooms
- 3 Bedrooms
- Cedar Closet: Shower Only, Vinyl, Shower Over Tub, Carpet, Ceiling Fan(s), Walk-In Closet(s), Ceramic Tiles, Cathedral/Vaulted Ceiling
- Walk-In Closet: Shower Only, Vinyl, Shower Over Tub, Carpet, Ceiling Fan(s), Walk-In Closet(s), Ceramic Tiles, Cathedral/Vaulted Ceiling
- 2 Full Bathrooms
- Double Vanity
- Shower Only
Outdoor Features
- Deck
- Enclosed patio or porch
Schools
- Creekmoor Elementary School
- Raymore-Peculiar High School
Additional Features
- City Lot
- Forced Air Heating and Cooling System
Community Details
- Foxhaven Subdivision
Listing and Financial Details
- Assessor Parcel Number 2323152
Ownership History
Purchase Details
Home Financials for this Owner
Home Financials are based on the most recent Mortgage that was taken out on this home.Purchase Details
Purchase Details
Home Financials for this Owner
Home Financials are based on the most recent Mortgage that was taken out on this home.Similar Home in Raymore, MO
Home Values in the Area
Average Home Value in this Area
Purchase History
| Date | Type | Sale Price | Title Company |
|---|---|---|---|
| Warranty Deed | -- | Mccaffree Short Title | |
| Interfamily Deed Transfer | -- | None Available | |
| Warranty Deed | -- | Cbkc Title & Escrow Llc |
Mortgage History
| Date | Status | Loan Amount | Loan Type |
|---|---|---|---|
| Open | $205,894 | FHA | |
| Closed | $206,196 | FHA | |
| Previous Owner | $128,627 | FHA | |
| Previous Owner | $15,000 | New Conventional | |
| Previous Owner | $87,000 | New Conventional |
Property History
| Date | Event | Price | Change | Sq Ft Price |
|---|---|---|---|---|
| 09/30/2020 09/30/20 | Sold | -- | -- | -- |
| 08/29/2020 08/29/20 | Pending | -- | -- | -- |
| 08/27/2020 08/27/20 | For Sale | $185,000 | +37.0% | $148 / Sq Ft |
| 09/09/2015 09/09/15 | Sold | -- | -- | -- |
| 08/13/2015 08/13/15 | Pending | -- | -- | -- |
| 08/10/2015 08/10/15 | For Sale | $135,000 | -- | $108 / Sq Ft |
Tax History Compared to Growth
Tax History
| Year | Tax Paid | Tax Assessment Tax Assessment Total Assessment is a certain percentage of the fair market value that is determined by local assessors to be the total taxable value of land and additions on the property. | Land | Improvement |
|---|---|---|---|---|
| 2024 | $1,933 | $23,750 | $5,200 | $18,550 |
| 2023 | $1,930 | $23,750 | $5,200 | $18,550 |
| 2022 | $1,692 | $20,680 | $5,200 | $15,480 |
| 2021 | $1,692 | $20,680 | $5,200 | $15,480 |
| 2020 | $1,672 | $20,070 | $5,200 | $14,870 |
| 2019 | $1,614 | $20,070 | $5,200 | $14,870 |
| 2018 | $1,482 | $17,800 | $4,370 | $13,430 |
| 2017 | $1,373 | $17,800 | $4,370 | $13,430 |
| 2016 | $1,373 | $17,110 | $4,370 | $12,740 |
| 2015 | $1,374 | $17,110 | $4,370 | $12,740 |
| 2014 | $1,351 | $16,820 | $4,370 | $12,450 |
| 2013 | -- | $16,820 | $4,370 | $12,450 |
Agents Affiliated with this Home
-

Seller's Agent in 2020
Schumacher Realty Group
Keller Williams Realty Partners Inc.
5 in this area
44 Total Sales
-

Seller Co-Listing Agent in 2020
Kaleena Schumacher
Keller Williams Realty Partners Inc.
(913) 777-9001
28 in this area
356 Total Sales
-
C
Buyer's Agent in 2020
Craig WELSH
Platinum Realty LLC
-

Seller's Agent in 2015
Krisan Mitchell
Coldwell Banker Regan Realtors
(816) 668-6375
11 in this area
120 Total Sales
-
A
Buyer's Agent in 2015
Aaron Malone
ReeceNichols - Lees Summit
(816) 678-4889
4 in this area
39 Total Sales
Map
Source: Heartland MLS
MLS Number: 1952923
APN: 2323152
- 0 Scott Dr
- 104 N Darrowby Dr
- 215 Scott Dr
- 209 S Pelham Path
- 1609 Johnston Dr
- 501 N Stone Blvd
- 1704 W Long Blvd
- 335 Meadowlark Dr
- 312 Woodview Dr
- 314 Woodview Dr
- 400 Meadowlark Dr
- 404 Woodview Dr
- 402 Woodview Dr
- 338 Meadowlark Dr
- 1323 W Johns Blvd
- 316 Woodview Dr
- 336 Meadowlark Dr
- 1134 SE Ranchland St
- 409 Woodview Dr
- 411 Woodview Dr

