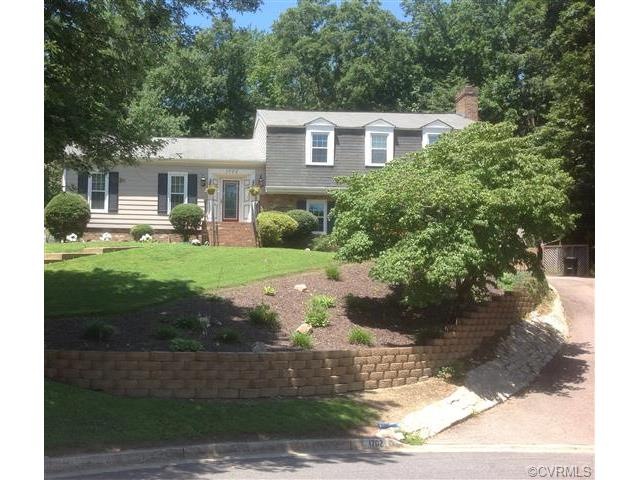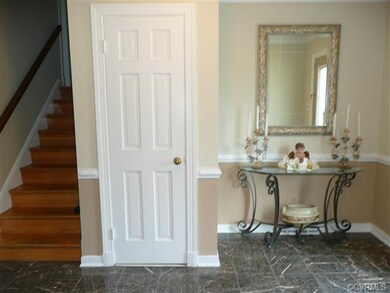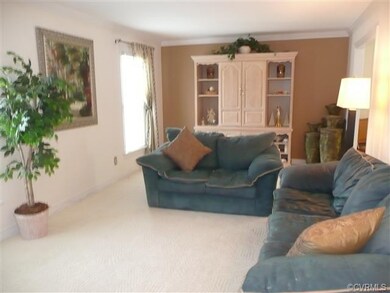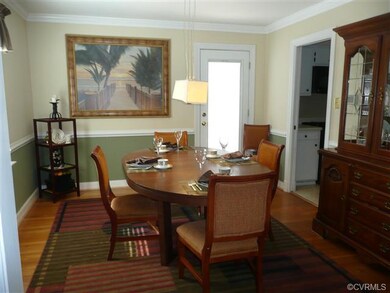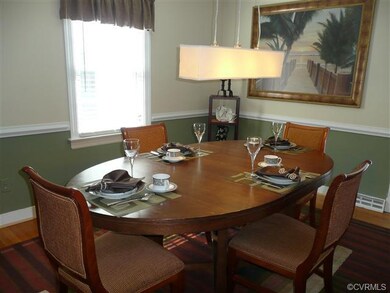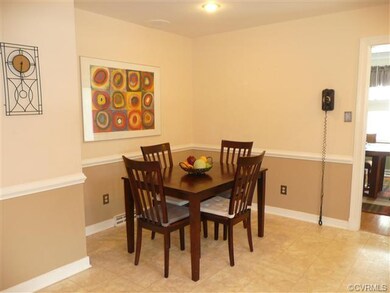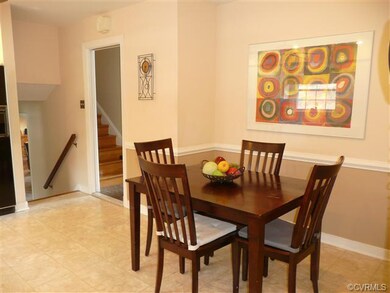
1702 Windingridge Dr Henrico, VA 23238
Gayton NeighborhoodHighlights
- Wood Flooring
- Mills E. Godwin High School Rated A
- Forced Air Heating and Cooling System
About This Home
As of June 2018Whether you prefer spending time inside around a cozy fireplace or outside soaking up rays on the patio and cooling off in the in-ground pool - you will absolutely FALL IN LOVE with this home boasting amenities to please everyone! The living spaces are superb and the features include hardwood flooring, all new replacement windows, newer systems, gracious room sizes and a cul-de-sac lot of almost .40 acres. The convenient location is just blocks from Gayton Crossing Shopping Ctr., 7 minutes from Short Pump and easy interstate access. Located within a award-winning school district, it's easy to see why the "desirability factor" is so high. This Polar vortex isn't going to last forever! Grab your swimsuit and make this home yours before swim season begins!! *No known defects but FP, Chimney, Flue and shed convey AS IS
Last Agent to Sell the Property
Long & Foster REALTORS License #0225070693 Listed on: 03/03/2014

Home Details
Home Type
- Single Family
Est. Annual Taxes
- $4,392
Year Built
- 1975
Home Design
- Composition Roof
Flooring
- Wood
- Wall to Wall Carpet
- Ceramic Tile
Bedrooms and Bathrooms
- 4 Bedrooms
- 2 Full Bathrooms
Additional Features
- Property has 3 Levels
- Forced Air Heating and Cooling System
Listing and Financial Details
- Assessor Parcel Number 742-746-9740
Ownership History
Purchase Details
Home Financials for this Owner
Home Financials are based on the most recent Mortgage that was taken out on this home.Purchase Details
Home Financials for this Owner
Home Financials are based on the most recent Mortgage that was taken out on this home.Purchase Details
Home Financials for this Owner
Home Financials are based on the most recent Mortgage that was taken out on this home.Purchase Details
Home Financials for this Owner
Home Financials are based on the most recent Mortgage that was taken out on this home.Purchase Details
Purchase Details
Home Financials for this Owner
Home Financials are based on the most recent Mortgage that was taken out on this home.Similar Homes in Henrico, VA
Home Values in the Area
Average Home Value in this Area
Purchase History
| Date | Type | Sale Price | Title Company |
|---|---|---|---|
| Gift Deed | -- | None Listed On Document | |
| Interfamily Deed Transfer | -- | None Available | |
| Warranty Deed | $399,000 | Attorney | |
| Warranty Deed | $312,000 | -- | |
| Warranty Deed | $143,000 | -- | |
| Deed | $110,000 | -- |
Mortgage History
| Date | Status | Loan Amount | Loan Type |
|---|---|---|---|
| Open | $311,000 | New Conventional | |
| Closed | $311,000 | Stand Alone Refi Refinance Of Original Loan | |
| Previous Owner | $319,200 | New Conventional | |
| Previous Owner | $327,635 | FHA | |
| Previous Owner | $296,400 | New Conventional | |
| Previous Owner | $208,206 | New Conventional | |
| Previous Owner | $216,000 | New Conventional | |
| Previous Owner | $88,000 | New Conventional |
Property History
| Date | Event | Price | Change | Sq Ft Price |
|---|---|---|---|---|
| 06/04/2018 06/04/18 | Sold | $399,000 | 0.0% | $160 / Sq Ft |
| 03/20/2018 03/20/18 | Pending | -- | -- | -- |
| 03/15/2018 03/15/18 | For Sale | $399,000 | +27.9% | $160 / Sq Ft |
| 04/29/2014 04/29/14 | Sold | $312,000 | -1.0% | $125 / Sq Ft |
| 03/18/2014 03/18/14 | Pending | -- | -- | -- |
| 03/03/2014 03/03/14 | For Sale | $315,000 | -- | $127 / Sq Ft |
Tax History Compared to Growth
Tax History
| Year | Tax Paid | Tax Assessment Tax Assessment Total Assessment is a certain percentage of the fair market value that is determined by local assessors to be the total taxable value of land and additions on the property. | Land | Improvement |
|---|---|---|---|---|
| 2025 | $4,392 | $494,000 | $130,000 | $364,000 |
| 2024 | $4,392 | $463,300 | $120,000 | $343,300 |
| 2023 | $3,938 | $463,300 | $120,000 | $343,300 |
| 2022 | $3,354 | $394,600 | $100,000 | $294,600 |
| 2021 | $3,215 | $369,500 | $90,000 | $279,500 |
| 2020 | $3,215 | $369,500 | $90,000 | $279,500 |
| 2019 | $3,177 | $365,200 | $90,000 | $275,200 |
| 2018 | $2,756 | $316,800 | $90,000 | $226,800 |
| 2017 | $2,725 | $313,200 | $90,000 | $223,200 |
| 2016 | $2,620 | $301,200 | $85,000 | $216,200 |
| 2015 | $2,605 | $301,200 | $85,000 | $216,200 |
| 2014 | $2,605 | $301,200 | $85,000 | $216,200 |
Agents Affiliated with this Home
-

Seller's Agent in 2018
Cabell Childress
Long & Foster
(804) 288-0220
1 in this area
475 Total Sales
-

Buyer's Agent in 2018
Steven Kirby
RE/MAX
(804) 218-1527
70 Total Sales
-

Seller's Agent in 2014
Lynn Thomas
Long & Foster
(804) 350-6666
1 in this area
79 Total Sales
-

Buyer's Agent in 2014
Nate Peterson
EXP Realty LLC
(804) 615-3874
72 Total Sales
Map
Source: Central Virginia Regional MLS
MLS Number: 1405500
APN: 742-746-9740
- 1701 Logwood Cir
- 1727 Logwood Cir
- 1817 Poplar Green
- 1512 Monmouth Ct
- 1804 Glen Willow Cir Unit 24
- 1625 Westcastle Dr
- 1503 Pump Rd
- 1505 Monmouth Dr
- 10105 Cherrywood Dr
- 10317 Waltham Dr
- 1570 United Ct
- 1553 United Ct
- 1510 Heritage Hill Dr
- 10104 Waltham Dr
- 1593 Constitution Dr
- 10306 Windbluff Dr
- 175 Blair Estates Ct
- 10903 Gayton Rd
- 1504 Stoneycreek Ct
- 1508 Hearthglow Ln
