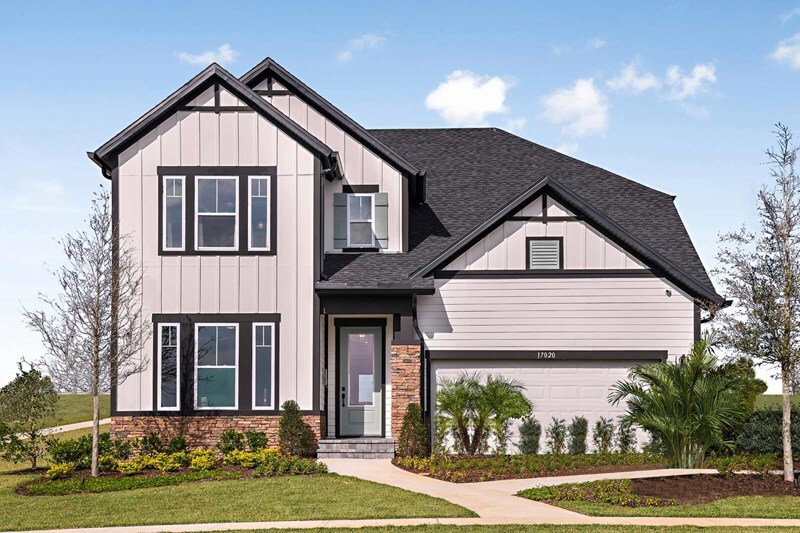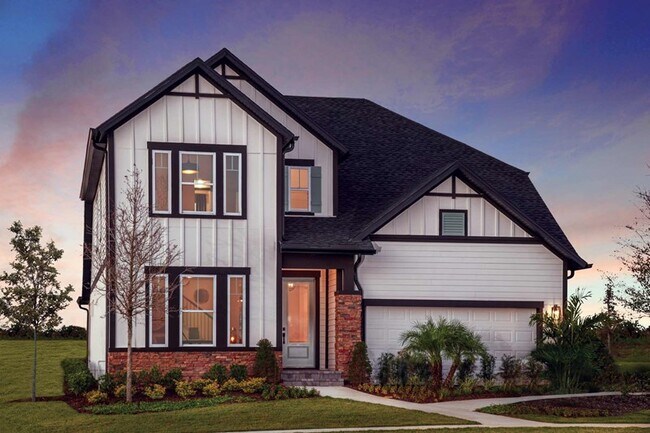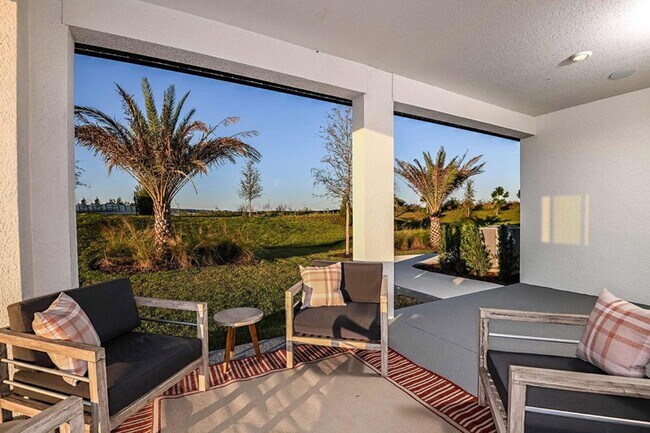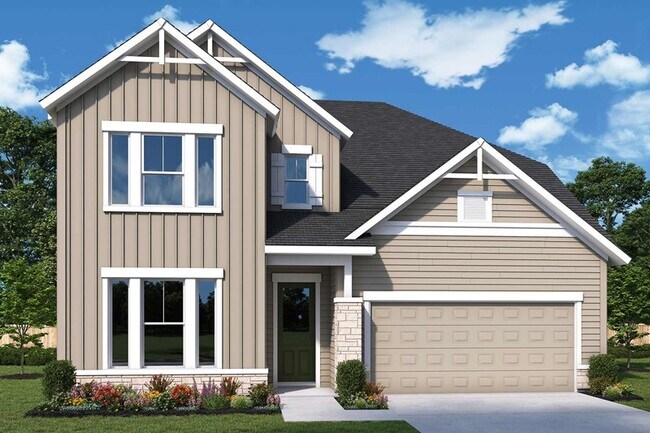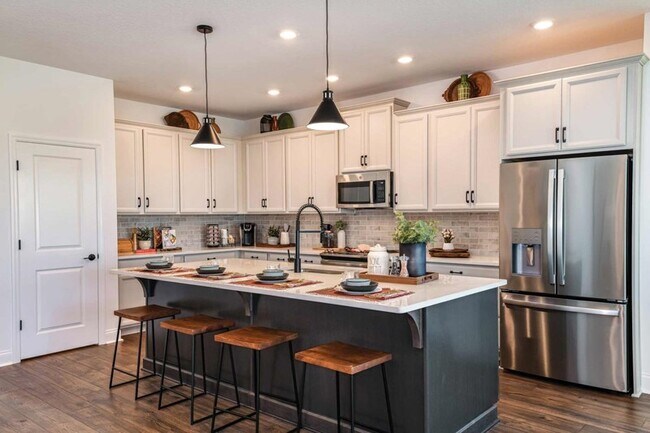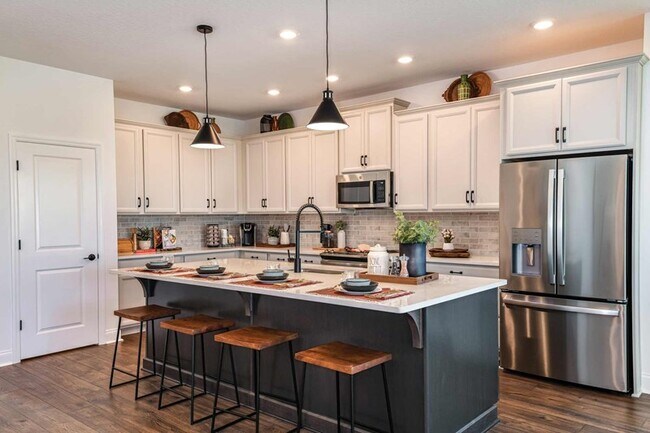17020 Cercis Loop Clermont, FL 34711
Highlights
- Golf Course Community
- Community Lake
- Community Playground
- New Construction
- Lap or Exercise Community Pool
About This Home
17020 Cercis Loop, Clermont, FL 34711: The award-winning Summerloch model in Clermont, Florida, is a spacious, fully furnished two-story home by David Weekley Homes. Designed for modern living, the main floor features a versatile study overlooking John’s Lake, a vibrant family room and a dining area that flow seamlessly into each other, creating an inviting space for gatherings. The gourmet kitchen is a chef’s dream, with a multi-functional center island, an oversized pantry with ample storage and modern appliances, perfect for both everyday meals and entertaining. Located on the first floor, the Owner’s Retreat offers a luxurious en suite bathroom and a generous walk-in closet, providing a private sanctuary separate from the other bedrooms. Upstairs, each bedroom optimizes functionality with individual walk-in closets and access to a shared retreat, ideal for relaxation or play. Residents enjoy access to a variety of amenities, including a community pool, playground, scenic walkways with lake views and proximity to local shopping and dining options. The Summerloch model combines comfort, style and innovation, making it an excellent choice for families seeking a new home in the Clermont area. Call or chat with the David Weekley Homes at John’s Lake Landing Team to learn more about this new home for sale in Clermont, Florida.
Home Details
Home Type
- Single Family
HOA Fees
- $63 Monthly HOA Fees
Parking
- 3 Car Garage
Home Design
- New Construction
Interior Spaces
- 2-Story Property
Bedrooms and Bathrooms
- 4 Bedrooms
Community Details
Overview
- Community Lake
Recreation
- Golf Course Community
- Community Playground
- Lap or Exercise Community Pool
Map
- John’s Lake North
- 17858 Hither Hills Cir
- 0 Killarney Cove Dr
- Waterbrooke
- 0 Magnolia Creek Ln
- 15817 Old Highway 50
- 610 Simeon Rd
- Esplanade at McKinnon Groves - 50' Lot
- Bella Collina - Vista Collection
- 17902 Seidner Rd
- 537 N Pollard St
- 121 S Nixon St
- 510 Briley Ave
- 312 Briley Ave
- Bella Collina - Lago Collection
- 14704 Old Highway 50
- 17952 Lookout Hill Rd
- 10133 Colt Ln
- 1777 Bella Lago Dr
- 17442 Eve Dr

