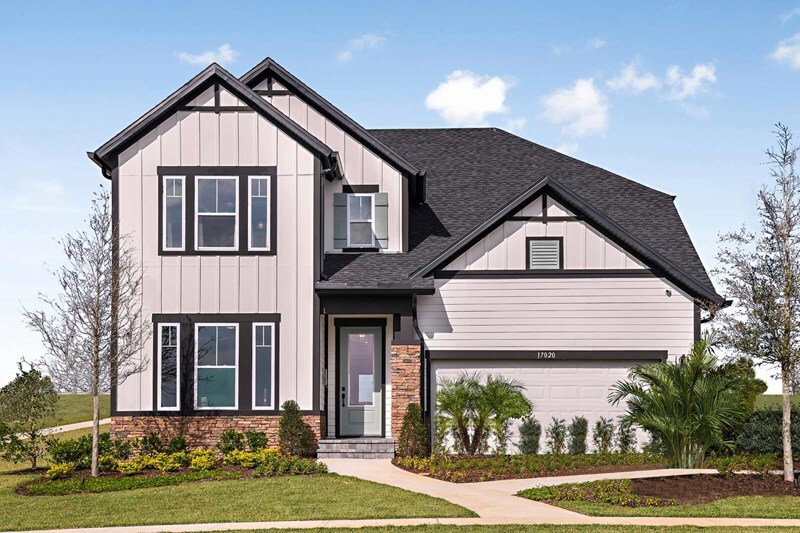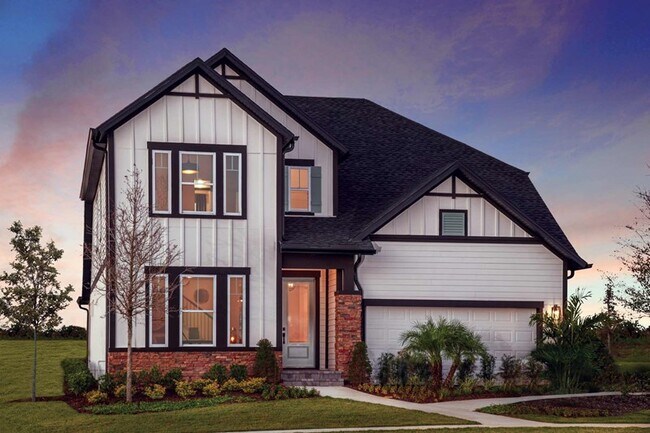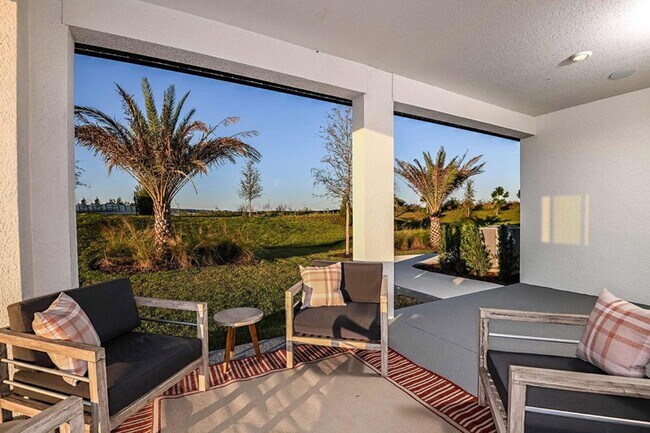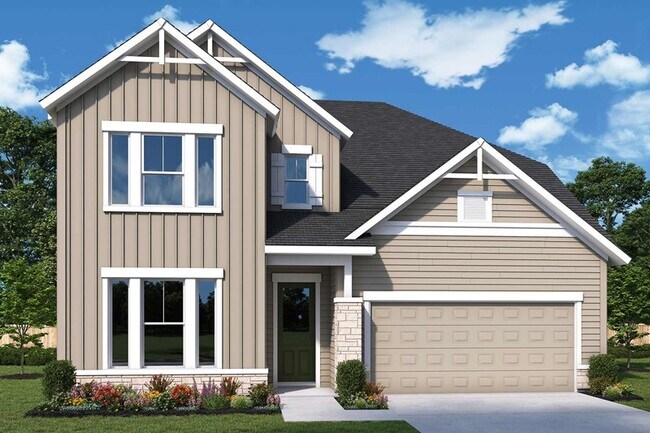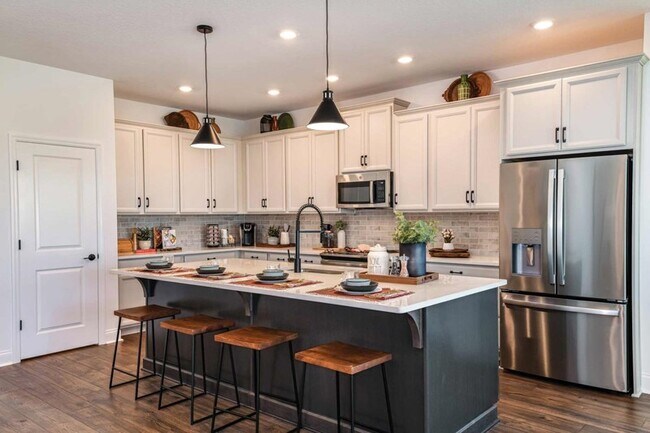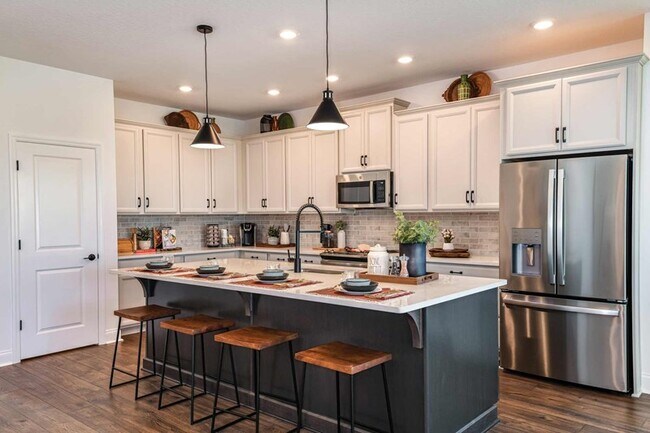17020 Cercis Loop Clermont, FL 34711
Highlights
- Golf Course Community
- Community Lake
- Community Playground
- New Construction
- Lap or Exercise Community Pool
About This Home
As of October 202517020 Cercis Loop, Clermont, FL 34711: The award-winning Summerloch model in Clermont, Florida, is a spacious, fully furnished two-story home by David Weekley Homes. Designed for modern living, the main floor features a versatile study overlooking John’s Lake, a vibrant family room and a dining area that flow seamlessly into each other, creating an inviting space for gatherings. The gourmet kitchen is a chef’s dream, with a multi-functional center island, an oversized pantry with ample storage and modern appliances, perfect for both everyday meals and entertaining. Located on the first floor, the Owner’s Retreat offers a luxurious en suite bathroom and a generous walk-in closet, providing a private sanctuary separate from the other bedrooms. Upstairs, each bedroom optimizes functionality with individual walk-in closets and access to a shared retreat, ideal for relaxation or play. Residents enjoy access to a variety of amenities, including a community pool, playground, scenic walkways with lake views and proximity to local shopping and dining options. The Summerloch model combines comfort, style and innovation, making it an excellent choice for families seeking a new home in the Clermont area. Call or chat with the David Weekley Homes at John’s Lake Landing Team to learn more about this new home for sale in Clermont, Florida.
Home Details
Home Type
- Single Family
Parking
- 3 Car Garage
Home Design
- New Construction
Interior Spaces
- 2-Story Property
Bedrooms and Bathrooms
- 4 Bedrooms
Community Details
Overview
- Property has a Home Owners Association
- Community Lake
Recreation
- Golf Course Community
- Community Playground
- Lap or Exercise Community Pool
Home Values in the Area
Average Home Value in this Area
Property History
| Date | Event | Price | List to Sale | Price per Sq Ft |
|---|---|---|---|---|
| 10/10/2025 10/10/25 | Sold | $850,000 | 0.0% | $278 / Sq Ft |
| 10/07/2025 10/07/25 | Off Market | $850,000 | -- | -- |
| 09/30/2025 09/30/25 | Price Changed | $850,000 | 0.0% | $278 / Sq Ft |
| 09/16/2025 09/16/25 | Price Changed | $850,000 | -1.9% | $278 / Sq Ft |
| 09/16/2025 09/16/25 | Price Changed | $866,780 | 0.0% | $283 / Sq Ft |
| 09/12/2025 09/12/25 | Price Changed | $866,780 | +2.0% | $283 / Sq Ft |
| 09/01/2022 09/01/22 | For Sale | $850,000 | -- | $278 / Sq Ft |
Tax History Compared to Growth
Tax History
| Year | Tax Paid | Tax Assessment Tax Assessment Total Assessment is a certain percentage of the fair market value that is determined by local assessors to be the total taxable value of land and additions on the property. | Land | Improvement |
|---|---|---|---|---|
| 2025 | -- | $584,730 | $120,000 | $464,730 |
| 2024 | -- | $584,730 | $120,000 | $464,730 |
| 2023 | $7,324 | $569,204 | $120,000 | $449,204 |
| 2022 | $667 | $49,950 | $49,950 | $0 |
Map
- 16882 Cedar Valley Cir
- The Ryliewood Plan at John’s Lake North
- 17106 Gathering Place Cir
- 13320 Magnolia Valley Dr
- 17176 Gathering Place Cir
- 17006 Crestmont Blvd
- 17237 Martinique Ct
- 17027 Crestmont Blvd
- 13421 Fountainbleau Dr Unit 4-1
- 13429 Fountainbleau Dr Unit 13429
- 13436 Fountainbleau Dr Unit 2-5
- 17307 Chateau Pine Way Unit 2
- 13526 Fountainbleau Dr
- 17322 Chateau Pine Way Unit 2
- 13185 Blossom Valley Dr
- 13540 Fountainbleau Dr
- 17404 Chateau Pine Way
- 13328 Fountainbleau Dr
- 13565 Fountainbleau Dr
- 13239 Fountainbleau Dr
