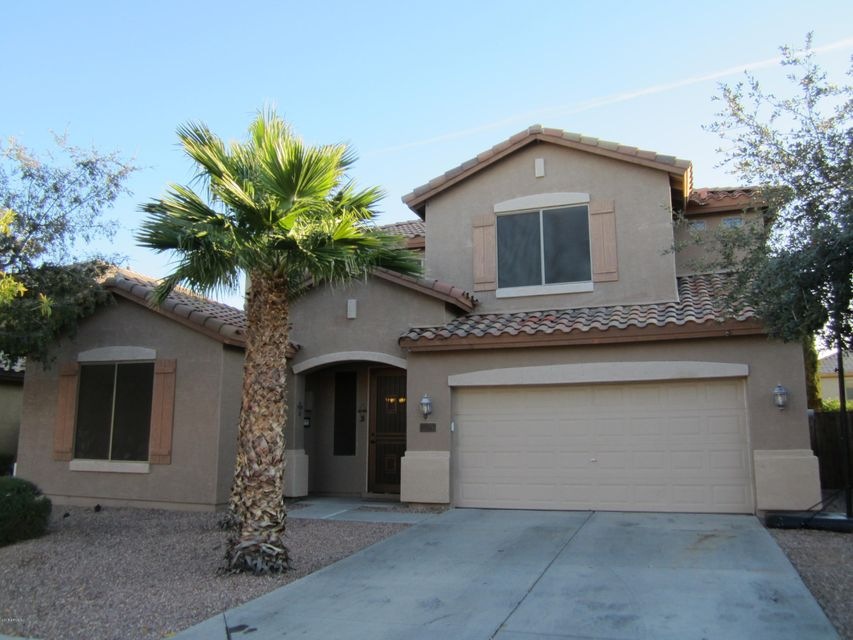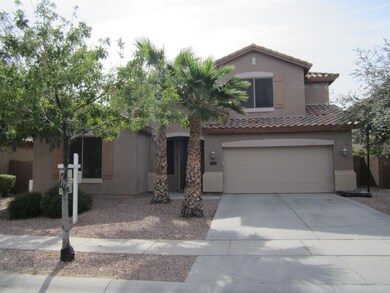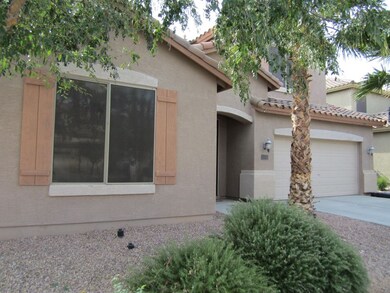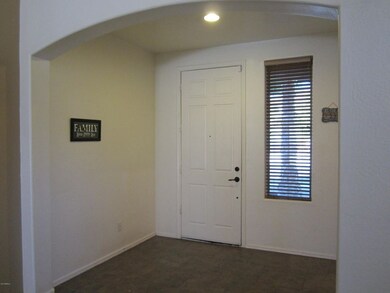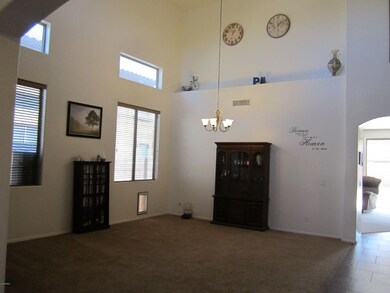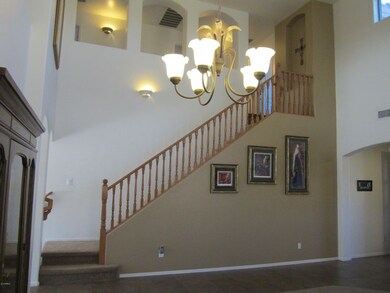
17023 W Ipswitch Way Surprise, AZ 85374
Bell West Ranch NeighborhoodHighlights
- Solar Power System
- Covered patio or porch
- Double Pane Windows
- Willow Canyon High School Rated A-
- Eat-In Kitchen
- Dual Vanity Sinks in Primary Bathroom
About This Home
As of March 2017Welcome home to this spacious Bell West Ranch property! Lowest price per square foot in the community! Downstairs includes formal living, dining, family, full bath and two additional bonus rooms! Kitchen boasts 42 inch cabinets, kitchen island, double ovens, new dishwasher and whole house RO system. Family room and back patio are pre-wired for sound system. Downstairs bath has been modified to accommodate wheelchair access. Backyard has a full length covered patio, misting system and is large enough for a pool. Fantastic energy savings with leased solar panels. Don't miss the opportunity to own this splendid 4 bedroom, 3 bath home in a fabulous neighborhood. Ideal location close to parks, 303, schools, shopping and restaurants.
Last Agent to Sell the Property
Picture Perfect Realty LLC License #SA641118000 Listed on: 10/27/2016
Home Details
Home Type
- Single Family
Est. Annual Taxes
- $1,302
Year Built
- Built in 2005
Lot Details
- 6,900 Sq Ft Lot
- Desert faces the front of the property
- Block Wall Fence
- Misting System
- Front Yard Sprinklers
- Sprinklers on Timer
HOA Fees
- $60 Monthly HOA Fees
Parking
- 2 Car Garage
- Garage Door Opener
Home Design
- Wood Frame Construction
- Tile Roof
- Stucco
Interior Spaces
- 3,009 Sq Ft Home
- 2-Story Property
- Ceiling height of 9 feet or more
- Ceiling Fan
- Double Pane Windows
- Solar Screens
Kitchen
- Eat-In Kitchen
- Built-In Microwave
- Dishwasher
- Kitchen Island
Flooring
- Carpet
- Tile
Bedrooms and Bathrooms
- 4 Bedrooms
- Primary Bathroom is a Full Bathroom
- 3 Bathrooms
- Dual Vanity Sinks in Primary Bathroom
- Bathtub With Separate Shower Stall
Laundry
- Laundry in unit
- Washer and Dryer Hookup
Accessible Home Design
- Roll-in Shower
- Roll Under Sink
- Grab Bar In Bathroom
- Hard or Low Nap Flooring
Eco-Friendly Details
- Solar Power System
Outdoor Features
- Covered patio or porch
- Outdoor Storage
Schools
- Cimarron Springs Elementary
- Willow Canyon High School
Utilities
- Refrigerated Cooling System
- Zoned Heating
- Heating System Uses Natural Gas
- High Speed Internet
- Cable TV Available
Listing and Financial Details
- Tax Lot 187
- Assessor Parcel Number 232-39-926
Community Details
Overview
- Association fees include ground maintenance, street maintenance
- Vision Comm Mngemnt Association, Phone Number (480) 759-4945
- Built by Standard Pacific
- Bell West Ranch West Parcel 3 Subdivision
Recreation
- Community Playground
- Bike Trail
Ownership History
Purchase Details
Home Financials for this Owner
Home Financials are based on the most recent Mortgage that was taken out on this home.Purchase Details
Home Financials for this Owner
Home Financials are based on the most recent Mortgage that was taken out on this home.Purchase Details
Home Financials for this Owner
Home Financials are based on the most recent Mortgage that was taken out on this home.Purchase Details
Home Financials for this Owner
Home Financials are based on the most recent Mortgage that was taken out on this home.Purchase Details
Purchase Details
Purchase Details
Home Financials for this Owner
Home Financials are based on the most recent Mortgage that was taken out on this home.Purchase Details
Purchase Details
Similar Homes in the area
Home Values in the Area
Average Home Value in this Area
Purchase History
| Date | Type | Sale Price | Title Company |
|---|---|---|---|
| Interfamily Deed Transfer | -- | Driggs Title Agency Inc | |
| Warranty Deed | $254,000 | Driggs Title Agency Inc | |
| Warranty Deed | $210,000 | Great American Title | |
| Interfamily Deed Transfer | -- | Great American Title Agency | |
| Warranty Deed | $168,000 | Security Title Agency | |
| Corporate Deed | -- | Accommodation | |
| Trustee Deed | $215,483 | First American Title Ins Co | |
| Special Warranty Deed | $261,314 | First American Title Ins Co | |
| Cash Sale Deed | $1,385,734 | -- | |
| Corporate Deed | -- | First American Title |
Mortgage History
| Date | Status | Loan Amount | Loan Type |
|---|---|---|---|
| Open | $248,589 | New Conventional | |
| Closed | $250,000 | New Conventional | |
| Closed | $249,399 | FHA | |
| Previous Owner | $206,806 | FHA | |
| Previous Owner | $206,196 | FHA | |
| Previous Owner | $164,957 | FHA | |
| Previous Owner | $71,800 | Stand Alone Second | |
| Previous Owner | $270,000 | Fannie Mae Freddie Mac | |
| Previous Owner | $209,050 | New Conventional | |
| Closed | $52,250 | No Value Available |
Property History
| Date | Event | Price | Change | Sq Ft Price |
|---|---|---|---|---|
| 03/20/2017 03/20/17 | Sold | $254,000 | 0.0% | $84 / Sq Ft |
| 01/28/2017 01/28/17 | Price Changed | $254,000 | -0.2% | $84 / Sq Ft |
| 12/26/2016 12/26/16 | Price Changed | $254,500 | -0.2% | $85 / Sq Ft |
| 11/24/2016 11/24/16 | Price Changed | $255,000 | -0.8% | $85 / Sq Ft |
| 11/11/2016 11/11/16 | Price Changed | $257,000 | -0.2% | $85 / Sq Ft |
| 10/27/2016 10/27/16 | For Sale | $257,500 | +22.6% | $86 / Sq Ft |
| 12/29/2014 12/29/14 | Sold | $210,000 | 0.0% | $70 / Sq Ft |
| 11/21/2014 11/21/14 | Pending | -- | -- | -- |
| 10/31/2014 10/31/14 | For Sale | $210,000 | +25.0% | $70 / Sq Ft |
| 06/22/2012 06/22/12 | Sold | $168,000 | -6.6% | $56 / Sq Ft |
| 05/10/2012 05/10/12 | Pending | -- | -- | -- |
| 04/24/2012 04/24/12 | Price Changed | $179,900 | -5.3% | $60 / Sq Ft |
| 03/21/2012 03/21/12 | For Sale | $189,900 | -- | $63 / Sq Ft |
Tax History Compared to Growth
Tax History
| Year | Tax Paid | Tax Assessment Tax Assessment Total Assessment is a certain percentage of the fair market value that is determined by local assessors to be the total taxable value of land and additions on the property. | Land | Improvement |
|---|---|---|---|---|
| 2025 | $1,578 | $20,225 | -- | -- |
| 2024 | $1,630 | $19,262 | -- | -- |
| 2023 | $1,630 | $33,310 | $6,660 | $26,650 |
| 2022 | $1,564 | $26,410 | $5,280 | $21,130 |
| 2021 | $1,648 | $25,530 | $5,100 | $20,430 |
| 2020 | $1,633 | $23,000 | $4,600 | $18,400 |
| 2019 | $1,589 | $21,850 | $4,370 | $17,480 |
| 2018 | $1,560 | $20,900 | $4,180 | $16,720 |
| 2017 | $1,459 | $18,410 | $3,680 | $14,730 |
| 2016 | $1,408 | $16,550 | $3,310 | $13,240 |
| 2015 | $1,302 | $16,170 | $3,230 | $12,940 |
Agents Affiliated with this Home
-
M
Seller's Agent in 2017
Marcia Hergert
Picture Perfect Realty LLC
(623) 308-9970
42 Total Sales
-

Buyer's Agent in 2017
Lora Ruiz
West USA Realty
(602) 405-8055
45 Total Sales
-

Seller's Agent in 2014
Keith Bro
Realty One Group
(602) 430-4822
39 Total Sales
-

Buyer's Agent in 2014
Shannon Cunningham Smith
AZ Performance Realty
(623) 267-6630
3 in this area
629 Total Sales
-
S
Buyer's Agent in 2014
Shannon Cunningham
Keller Williams Realty Elite
-

Seller's Agent in 2012
Drew DeLeon
Platinum Living Realty
(623) 203-6803
135 Total Sales
Map
Source: Arizona Regional Multiple Listing Service (ARMLS)
MLS Number: 5517281
APN: 232-39-926
- 17056 W Bristol Ln
- 16828 W Windermere Way
- 16768 W Nottingham Way
- 16775 W Weymouth Rd
- 16753 W Bristol Ln
- 17065 W Aberdeen Dr
- 18000 N Estrella Vista Dr
- 17059 W Northampton Rd
- 16495 W Monteverde Ln
- 16514 W Sandia Park Dr
- 16536 W Rock Springs Ln
- 17025 W Young St
- 16837 W Northampton Rd
- 16781 W Northampton Rd
- 16916 W Northampton Rd
- 17200 W Bell Rd Unit 26
- 17200 W Bell Rd Unit 1498
- 17200 W Bell Rd Unit 212
- 17200 W Bell Rd Unit 452
- 17200 W Bell Rd Unit 570
