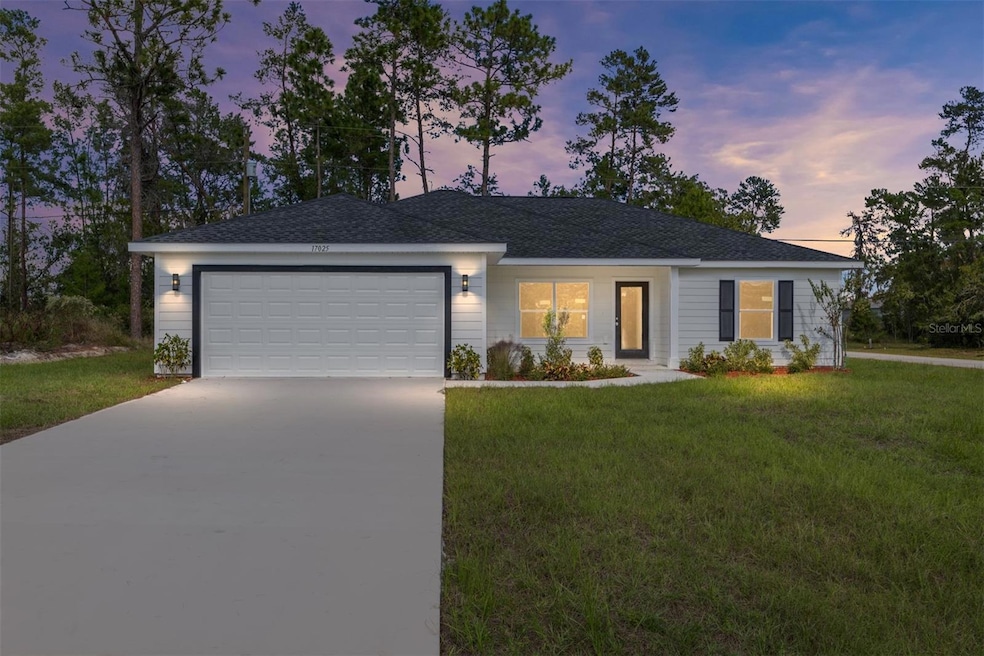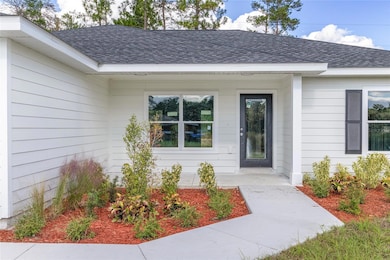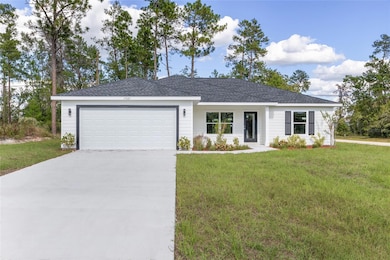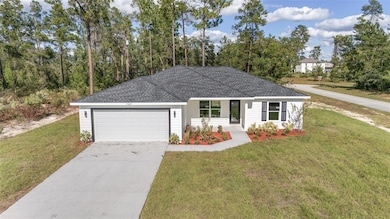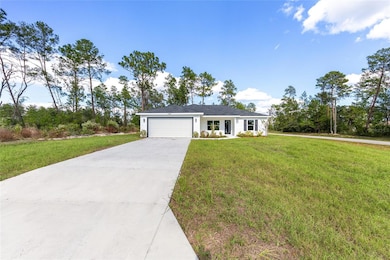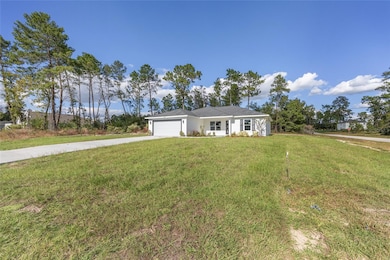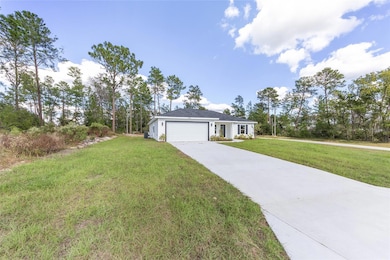Estimated payment $1,602/month
Highlights
- New Construction
- No HOA
- Walk-In Closet
- High Ceiling
- 2 Car Attached Garage
- Living Room
About This Home
Introducing the Orchid III by Bakan Homes. This brand-new 3-bedroom, 2-bathroom home offers 1,576 sq ft of thoughtfully designed living space, blending rustic charm with modern finishes. This beauty features durable cement siding along the exterior of the home. The welcoming front porch boasts a tongue-and-groove ceiling that adds a warm, rustic touch to the home’s curb appeal. Step inside to discover luxury vinyl waterproof flooring throughout and stylish black finishes that bring a bold, modern contrast. The heart of the home is the stunning kitchen, showcasing a 9-foot island, calacatta countertops, solid wood soft-close cabinetry, stainless steel appliances (including dishwasher), and modern pendant lighting—perfect for entertaining and everyday living. The primary suite is a true retreat with an expansive 18x15 layout, private access to the rear patio, and a spa-like bathroom complete with dual vanities, a rainfall shower, and recessed lighting. Secondary bedrooms are generously sized at 13x11, offering comfort and flexibility for family or guests. Your investment is protected by a limited Builder Warranty that expires 1 year after the issuance of the Certificate of Occupancy. Exterior photos are of actual site and interior photos are of a recently completed model and the subject home does not come with tile backsplash in the kitchen.. Colors, finishes, and appliances may vary from home to home. Estimated completion dates are only an estimate and can be delayed due to unforeseen circumstances.
Listing Agent
REAL ESTATE TEAMMATES LLC Brokerage Phone: 305-773-8564 License #3199996 Listed on: 10/21/2025
Home Details
Home Type
- Single Family
Est. Annual Taxes
- $351
Year Built
- Built in 2025 | New Construction
Lot Details
- 0.29 Acre Lot
- Lot Dimensions are 100x125
- Southwest Facing Home
- Property is zoned R1
Parking
- 2 Car Attached Garage
Home Design
- Home is estimated to be completed on 10/31/25
- Slab Foundation
- Frame Construction
- Shingle Roof
- Cement Siding
Interior Spaces
- 1,576 Sq Ft Home
- High Ceiling
- Ceiling Fan
- Recessed Lighting
- Pendant Lighting
- Sliding Doors
- Living Room
- Dining Room
- Luxury Vinyl Tile Flooring
- Laundry Room
Kitchen
- Range
- Microwave
- Ice Maker
- Dishwasher
Bedrooms and Bathrooms
- 3 Bedrooms
- Walk-In Closet
- 2 Full Bathrooms
Utilities
- Central Air
- Heating Available
- Septic Tank
Community Details
- No Home Owners Association
- Built by Bakan Homes LLC
- Marion Oaks Subdivision, Orchid III Floorplan
Listing and Financial Details
- Visit Down Payment Resource Website
- Legal Lot and Block 8 / 706
- Assessor Parcel Number 8006-0706-08
Map
Home Values in the Area
Average Home Value in this Area
Property History
| Date | Event | Price | List to Sale | Price per Sq Ft |
|---|---|---|---|---|
| 10/23/2025 10/23/25 | Price Changed | $299,999 | 0.0% | $190 / Sq Ft |
| 10/21/2025 10/21/25 | For Sale | $299,900 | -- | $190 / Sq Ft |
Source: Stellar MLS
MLS Number: OM711669
- 16968 SW 44th Cir
- 17195 SW 44th Cir
- 16950 SW 44th Cir
- 17052 SW 44th Cir
- 17046 SW 44th Cir
- 17010 SW 44th Cir
- 16967 SW 44th Cir
- 16797 SW 44th Cir
- 320 Marion Oaks Golf Way
- 325 Marion Oaks Golf Way
- 4565 SW 161st St
- 4451 SW 160 Loop
- 316 Marion Oaks Golf Way
- 16031 SW 44th Cir
- 0 0 Sw 48th Cir
- 514 Marion Oaks Golf Way
- 43 Ct & 44th Cir Marion Oaks Golf Way
- 16094 SW 42nd Terrace
- 16090 SW 42nd Terrace
- TBD SW 42nd Terrace
- 16950 SW 44th Cir
- 4381 SW 159th Street Rd
- 16331 SW 37th Terrace Rd
- 16038 SW 49th Ct Rd
- 15782 SW 52nd Avenue Rd
- 242 Marion Oaks Golf Rd
- 6365 SW 156th St Unit 9
- 5027 SW 165th Street Rd
- 15944 SW 53rd Ct
- 405 Marion Oaks Golf Rd
- 500 Marion Oaks Blvd
- 15475 SW 46th Cir
- 560 Marion Oaks Golf Way
- 5375 SW 161st Place Rd
- 483 Marion Oaks Blvd
- 16463 SW 55th Court Rd
- 501 Marion Oaks Golf Rd
- 513 Marion Oaks Manor
- 15713 SW 49th Avenue Rd
- 16816 SW 41st Avenue Rd
