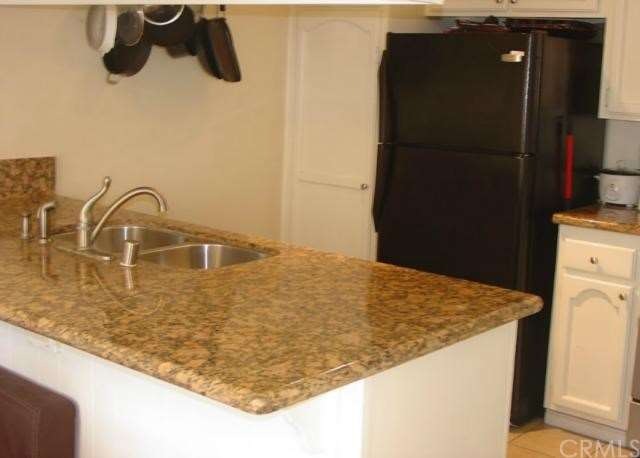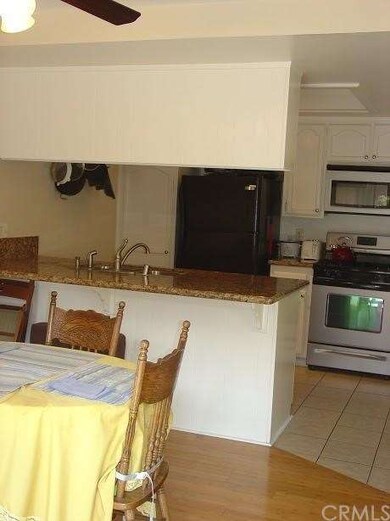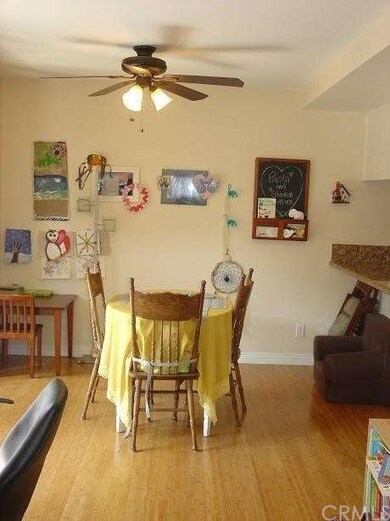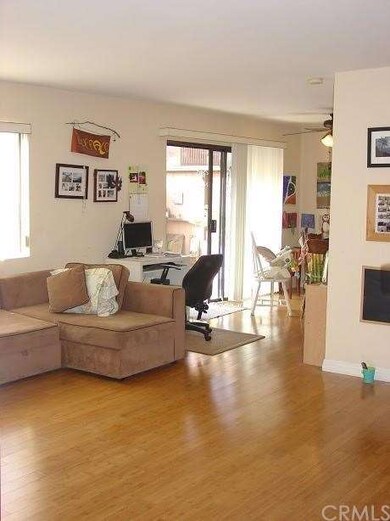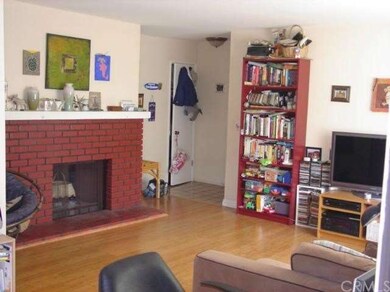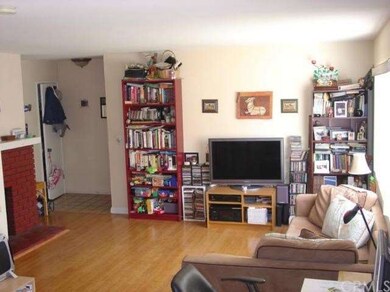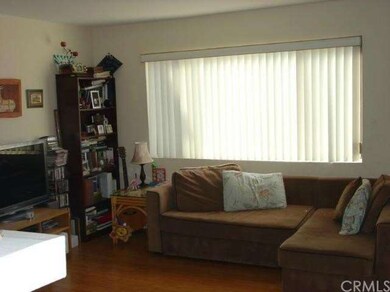
17026 Yukon Ave Unit 103 Torrance, CA 90504
North Torrance NeighborhoodHighlights
- 0.49 Acre Lot
- Traditional Architecture
- Main Floor Bedroom
- Evelyn Carr Elementary School Rated A-
- Bamboo Flooring
- Granite Countertops
About This Home
As of July 2022This quiet and charming 2 bedroom, 2 bathroom condo is the perfect starter home for any buyer! Unit features hardwood bamboo floors, granite counter tops and a spacious, open living and dining area. The unit also features a private outdoor patio which adds extra outdoor living space to the unit. Bedrooms are spacious with plenty of closet space and additional storage is provided by large hall closets. Perfect for those who have a few extra things to store. Unit also comes with 2 parking spaces in a subterranean gated garage with an added storage closet next to the parking structure. All in all a great buy for a small family, couple or single buyer!
Property Details
Home Type
- Condominium
Est. Annual Taxes
- $7,358
Year Built
- Built in 1980
Lot Details
- Two or More Common Walls
- Wood Fence
HOA Fees
- $238 Monthly HOA Fees
Parking
- 2 Car Garage
- Parking Available
- Side by Side Parking
Home Design
- Traditional Architecture
Interior Spaces
- 1,048 Sq Ft Home
- Ceiling Fan
- Living Room with Fireplace
Kitchen
- Eat-In Kitchen
- Breakfast Bar
- Gas Cooktop
- Microwave
- Dishwasher
- Granite Countertops
Flooring
- Bamboo
- Stone
- Tile
Bedrooms and Bathrooms
- 2 Bedrooms
- Main Floor Bedroom
- 2 Full Bathrooms
Laundry
- Laundry Room
- Gas And Electric Dryer Hookup
Home Security
Additional Features
- Concrete Porch or Patio
- Forced Air Heating System
Listing and Financial Details
- Tax Lot A
- Tax Tract Number 6500
- Assessor Parcel Number 4092019095
Community Details
Overview
- Master Insurance
- 13 Units
- Maintained Community
Amenities
- Recreation Room
Pet Policy
- Pets Allowed
Security
- Card or Code Access
- Carbon Monoxide Detectors
- Fire and Smoke Detector
Ownership History
Purchase Details
Home Financials for this Owner
Home Financials are based on the most recent Mortgage that was taken out on this home.Purchase Details
Home Financials for this Owner
Home Financials are based on the most recent Mortgage that was taken out on this home.Purchase Details
Home Financials for this Owner
Home Financials are based on the most recent Mortgage that was taken out on this home.Purchase Details
Home Financials for this Owner
Home Financials are based on the most recent Mortgage that was taken out on this home.Purchase Details
Home Financials for this Owner
Home Financials are based on the most recent Mortgage that was taken out on this home.Similar Homes in the area
Home Values in the Area
Average Home Value in this Area
Purchase History
| Date | Type | Sale Price | Title Company |
|---|---|---|---|
| Grant Deed | $625,000 | Chicago Title | |
| Grant Deed | $327,000 | Fidelity National Title Co | |
| Grant Deed | $302,500 | Fidelity National Title Co | |
| Quit Claim Deed | -- | Chicago Title | |
| Grant Deed | $143,000 | Stewart Title |
Mortgage History
| Date | Status | Loan Amount | Loan Type |
|---|---|---|---|
| Open | $225,000 | New Conventional | |
| Previous Owner | $197,000 | New Conventional | |
| Previous Owner | $272,200 | Purchase Money Mortgage | |
| Previous Owner | $130,000 | Credit Line Revolving | |
| Previous Owner | $140,000 | Purchase Money Mortgage | |
| Previous Owner | $98,000 | No Value Available |
Property History
| Date | Event | Price | Change | Sq Ft Price |
|---|---|---|---|---|
| 07/21/2022 07/21/22 | Sold | $625,000 | +1.6% | $596 / Sq Ft |
| 06/30/2022 06/30/22 | Pending | -- | -- | -- |
| 06/23/2022 06/23/22 | For Sale | $615,000 | +88.1% | $587 / Sq Ft |
| 04/29/2014 04/29/14 | Sold | $327,000 | -0.6% | $312 / Sq Ft |
| 03/14/2014 03/14/14 | Pending | -- | -- | -- |
| 03/07/2014 03/07/14 | For Sale | $329,000 | -- | $314 / Sq Ft |
Tax History Compared to Growth
Tax History
| Year | Tax Paid | Tax Assessment Tax Assessment Total Assessment is a certain percentage of the fair market value that is determined by local assessors to be the total taxable value of land and additions on the property. | Land | Improvement |
|---|---|---|---|---|
| 2025 | $7,358 | $650,249 | $402,738 | $247,511 |
| 2024 | $7,358 | $637,500 | $394,842 | $242,658 |
| 2023 | $7,223 | $625,000 | $387,100 | $237,900 |
| 2022 | $4,423 | $377,728 | $190,481 | $187,247 |
| 2021 | $4,338 | $370,323 | $186,747 | $183,576 |
| 2019 | $4,211 | $359,341 | $181,209 | $178,132 |
| 2018 | $4,079 | $352,296 | $177,656 | $174,640 |
| 2016 | $3,893 | $338,617 | $170,758 | $167,859 |
| 2015 | $3,807 | $333,532 | $168,194 | $165,338 |
| 2014 | $3,273 | $280,000 | $136,800 | $143,200 |
Agents Affiliated with this Home
-

Seller's Agent in 2022
Lauren Yoon
Keller Williams Palos Verdes
(310) 619-4989
1 in this area
59 Total Sales
-

Buyer's Agent in 2022
Evan Jay
RE/MAX
(310) 864-1233
3 in this area
49 Total Sales
-

Seller's Agent in 2014
Nicholas Phillips
Compass
(310) 208-9366
3 in this area
120 Total Sales
-

Buyer's Agent in 2014
Yacinta (Nanik) Pagola
West Shores Realty, Inc.
(310) 940-3387
15 Total Sales
Map
Source: California Regional Multiple Listing Service (CRMLS)
MLS Number: SB14047269
APN: 4092-019-095
- 17302 Ermanita Ave
- 17211 Faysmith Ave
- 16700 Yukon Ave Unit 218
- 17033 Glenburn Ave
- 16715 Glenburn Ave
- 3706 Redondo Beach Blvd
- 17405 Kornblum Ave
- 3813 W 173rd St
- 16725 Crenshaw Blvd
- 17511 Delia Ave
- 3723 Sandgate Dr
- 2818 W 166th St
- 4030 W 173rd Place
- 4024 W 166th St
- 2736 Artesia Blvd
- 18028 Falda Ave
- 3717 W 182nd St
- 4016 W 162nd St
- 3151 W 182nd St
- 3856 W 181st St
