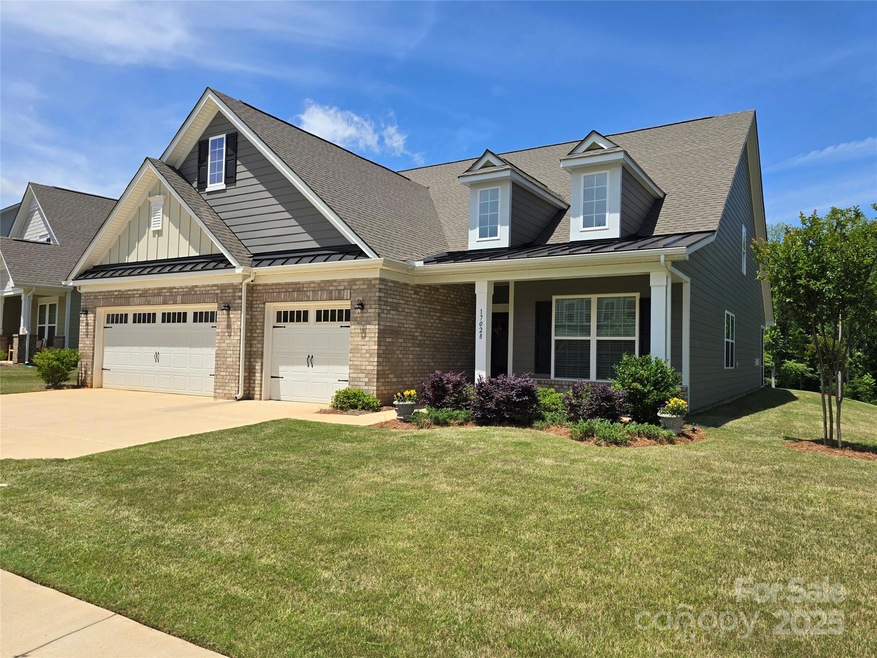
17028 River Race Dr Huntersville, NC 28078
Estimated payment $4,710/month
Highlights
- Open Floorplan
- Screened Porch
- 3 Car Attached Garage
- Huntersville Elementary School Rated A-
- Built-In Double Oven
- Built-In Features
About This Home
Like-new home in Huntersville’s desirable Northbrook community, gently used as a seasonal retreat. Set on an extra-wide lot, this home features multi-dimensional crown molding and elegant trim details. Two main-level bedrooms were combined into a spacious suite with sitting area, coffered ceiling, and board and batten accent wall—separate from the main level primary bedroom. Study with window bench, custom dining room, marble-topped fireplace mantle, and upgraded lighting throughout. Custom linen shelving, plantation shutters/faux wood blinds, and a garage with built-ins, stainless steel workbench, and hot/cold hose bib. Professionally landscaped with frost-proof yard hydrant. Impeccably maintained and move-in ready.
Birkdale Village, Publix and the new Atrium Health hospital all located within three miles.
Schools are Huntersville/Bailey/Hough for school year 2025-2026.
Listing Agent
TSG Residential Brokerage Email: tomleone@tsgresidential.com License #283667 Listed on: 05/30/2025
Home Details
Home Type
- Single Family
Year Built
- Built in 2022
Lot Details
- Level Lot
- Property is zoned TR(CD)
HOA Fees
- $90 Monthly HOA Fees
Parking
- 3 Car Attached Garage
- Driveway
Home Design
- Brick Exterior Construction
- Slab Foundation
- Metal Roof
- Hardboard
Interior Spaces
- 1.5-Story Property
- Open Floorplan
- Built-In Features
- Window Treatments
- French Doors
- Entrance Foyer
- Living Room with Fireplace
- Screened Porch
- Pull Down Stairs to Attic
- Home Security System
Kitchen
- Built-In Double Oven
- Gas Cooktop
- Microwave
- Dishwasher
- Kitchen Island
- Disposal
Flooring
- Tile
- Vinyl
Bedrooms and Bathrooms
- Split Bedroom Floorplan
- Walk-In Closet
Laundry
- Laundry Room
- Washer and Electric Dryer Hookup
Schools
- Huntersville Elementary School
- Bailey Middle School
- William Amos Hough High School
Utilities
- Forced Air Heating and Cooling System
- Heating System Uses Natural Gas
- Electric Water Heater
- Cable TV Available
Listing and Financial Details
- Assessor Parcel Number 011-223-30
Community Details
Overview
- Braesael Management Association, Phone Number (704) 847-3507
- Northbrook Subdivision
- Mandatory home owners association
Recreation
- Trails
Map
Home Values in the Area
Average Home Value in this Area
Tax History
| Year | Tax Paid | Tax Assessment Tax Assessment Total Assessment is a certain percentage of the fair market value that is determined by local assessors to be the total taxable value of land and additions on the property. | Land | Improvement |
|---|---|---|---|---|
| 2024 | -- | $629,400 | $120,000 | $509,400 |
| 2023 | -- | $629,400 | $120,000 | $509,400 |
Property History
| Date | Event | Price | Change | Sq Ft Price |
|---|---|---|---|---|
| 07/24/2025 07/24/25 | Pending | -- | -- | -- |
| 07/23/2025 07/23/25 | Price Changed | $717,500 | -2.4% | $222 / Sq Ft |
| 06/26/2025 06/26/25 | Price Changed | $735,000 | -1.9% | $227 / Sq Ft |
| 05/30/2025 05/30/25 | For Sale | $749,500 | -- | $232 / Sq Ft |
Purchase History
| Date | Type | Sale Price | Title Company |
|---|---|---|---|
| Special Warranty Deed | $609,500 | -- |
Similar Homes in the area
Source: Canopy MLS (Canopy Realtor® Association)
MLS Number: 4259977
APN: 011-223-30
- 17228 River Race Dr
- 13308 Oak Farm Ln
- 13212 Oak Farm Ln
- 13213 Oak Farm Ln
- 14013 Pinoli Pine Cir
- 19412 Bird Meadow Dr
- 12403 Willingdon Rd
- 13118 Willow Breeze
- 15743 Sweet Virginia Ln
- 13729 Glennmayes Dr
- 13722 Glennmayes Dr
- 9919 Hagers Rd
- 13711 Glennmayes Dr
- 13710 Cedar Pond Cir
- 14034 Cedar Pond Cir
- 12707 Willow Grove Way
- 9825 Hagers Rd
- 12217 Old Cottonwood Ln Unit 4
- 14105 White Gardens Ln Unit 5
- 14133 White Gardens Ln Unit 12






