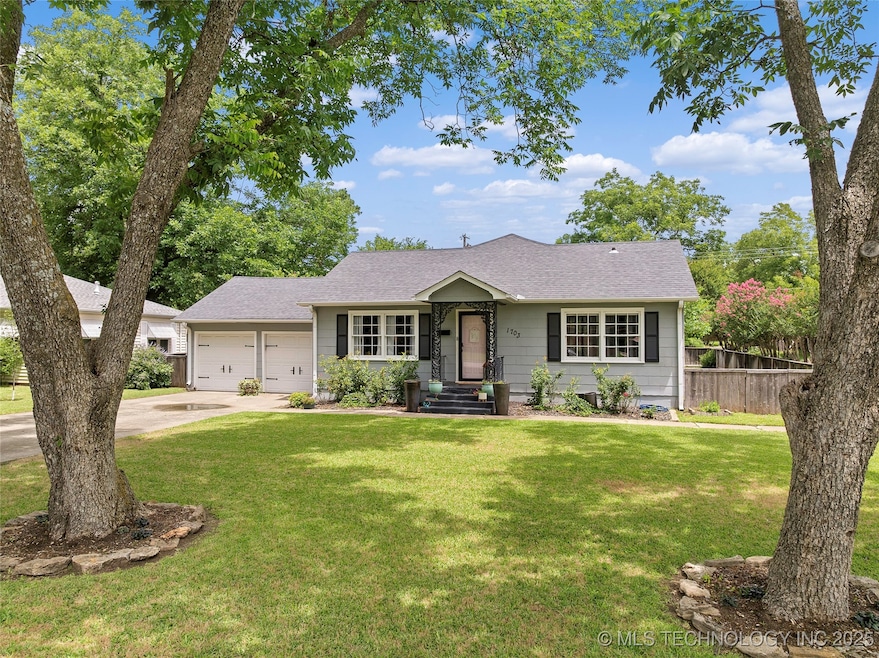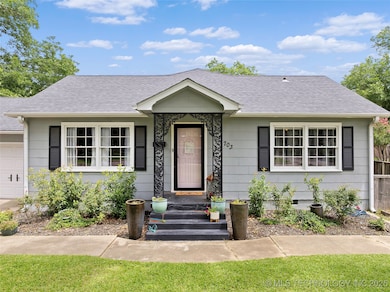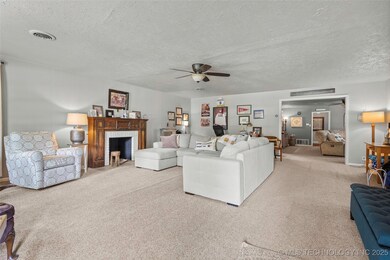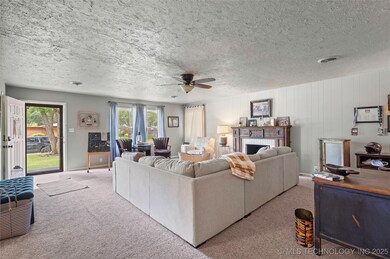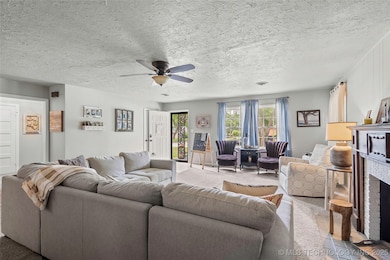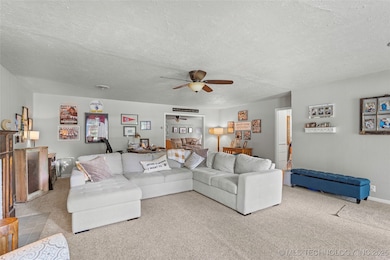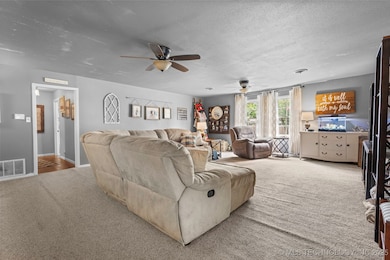1703 3rd Ave SW Ardmore, OK 73401
Estimated payment $1,331/month
Total Views
11,956
4
Beds
2
Baths
2,776
Sq Ft
$79
Price per Sq Ft
Highlights
- Mature Trees
- Corner Lot
- Covered Patio or Porch
- Wood Flooring
- No HOA
- Wood Frame Window
About This Home
This Cottage-style beauty is located in SW Ardmore, ready to welcome its new owners. 4 bedrooms and 2 bathrooms with 2 large living areas, all within this spacious home. All of this roominess is good for entertaining as well as everyday living.
It's located on the corner of the street in an established neighborhood. In the back of the home are two patios, one of them covered. A privacy fence surrounds the yard. A drive-through gate enters the back of the property to enter the privacy fence. There are mature shade trees, pecan trees for shady outside enjoyment.
Home Details
Home Type
- Single Family
Est. Annual Taxes
- $1,976
Year Built
- Built in 1930
Lot Details
- 0.26 Acre Lot
- South Facing Home
- Privacy Fence
- Corner Lot
- Mature Trees
Parking
- 2 Car Attached Garage
- Parking Storage or Cabinetry
Home Design
- Wood Frame Construction
- Fiberglass Roof
- Asbestos
- Asphalt
Interior Spaces
- 2,776 Sq Ft Home
- 1-Story Property
- Ceiling Fan
- Wood Frame Window
- Crawl Space
- Washer and Electric Dryer Hookup
Kitchen
- Oven
- Stove
- Range
- Concrete Kitchen Countertops
Flooring
- Wood
- Carpet
Bedrooms and Bathrooms
- 4 Bedrooms
- 2 Full Bathrooms
Home Security
- Security System Leased
- Fire and Smoke Detector
Outdoor Features
- Covered Patio or Porch
- Outdoor Storage
- Rain Gutters
Schools
- Lincoln Elementary School
- Ardmore High School
Utilities
- Zoned Heating and Cooling
- Heating System Uses Gas
- Gas Water Heater
Community Details
- No Home Owners Association
- Highland Park Subdivision
Map
Create a Home Valuation Report for This Property
The Home Valuation Report is an in-depth analysis detailing your home's value as well as a comparison with similar homes in the area
Home Values in the Area
Average Home Value in this Area
Tax History
| Year | Tax Paid | Tax Assessment Tax Assessment Total Assessment is a certain percentage of the fair market value that is determined by local assessors to be the total taxable value of land and additions on the property. | Land | Improvement |
|---|---|---|---|---|
| 2024 | $1,867 | $19,702 | $2,383 | $17,319 |
| 2023 | $1,867 | $19,128 | $2,382 | $16,746 |
| 2022 | $1,680 | $18,571 | $2,381 | $16,190 |
| 2021 | $1,718 | $18,031 | $2,380 | $15,651 |
| 2020 | $1,641 | $17,505 | $2,374 | $15,131 |
| 2019 | $1,553 | $16,996 | $2,304 | $14,692 |
| 2018 | $1,530 | $16,501 | $2,236 | $14,265 |
| 2017 | $1,373 | $16,020 | $1,602 | $14,418 |
| 2016 | $801 | $8,597 | $1,566 | $7,031 |
| 2015 | $629 | $8,187 | $1,566 | $6,621 |
| 2014 | $698 | $7,797 | $1,566 | $6,231 |
Source: Public Records
Property History
| Date | Event | Price | List to Sale | Price per Sq Ft | Prior Sale |
|---|---|---|---|---|---|
| 09/12/2025 09/12/25 | Price Changed | $220,000 | -6.4% | $79 / Sq Ft | |
| 07/25/2025 07/25/25 | Price Changed | $235,000 | -6.0% | $85 / Sq Ft | |
| 07/07/2025 07/07/25 | For Sale | $250,000 | +87.8% | $90 / Sq Ft | |
| 05/02/2016 05/02/16 | Sold | $133,155 | -21.6% | $49 / Sq Ft | View Prior Sale |
| 04/23/2015 04/23/15 | Pending | -- | -- | -- | |
| 04/23/2015 04/23/15 | For Sale | $169,900 | -- | $63 / Sq Ft |
Source: MLS Technology
Purchase History
| Date | Type | Sale Price | Title Company |
|---|---|---|---|
| Warranty Deed | $133,500 | Stewart Abstract & Title | |
| Warranty Deed | -- | -- | |
| Warranty Deed | -- | -- |
Source: Public Records
Mortgage History
| Date | Status | Loan Amount | Loan Type |
|---|---|---|---|
| Closed | $0 | New Conventional |
Source: Public Records
Source: MLS Technology
MLS Number: 2529160
APN: 0575-00-020-008-0-001-00
Nearby Homes
- 1804 Stanley St SW
- 307 P St SW
- 1424 Stanley St SW
- 1418 3rd Ave SW
- 1414 3rd Ave SW
- 1712 5th Ave SW
- 1411 Bixby St
- 1317 3rd Ave SW
- 1306 McLish St
- 711 N St SW
- 1616 6th Ave SW
- 1301 3rd Ave SW
- 1800 SW 6th St
- 917 Q St SW
- 1721 Broadway Place
- 1203 SW 4th
- 1209 Stanley St SW
- 2205 Torrey Pines
- 1206 Bixby St
- 824 Sunset Dr SW
