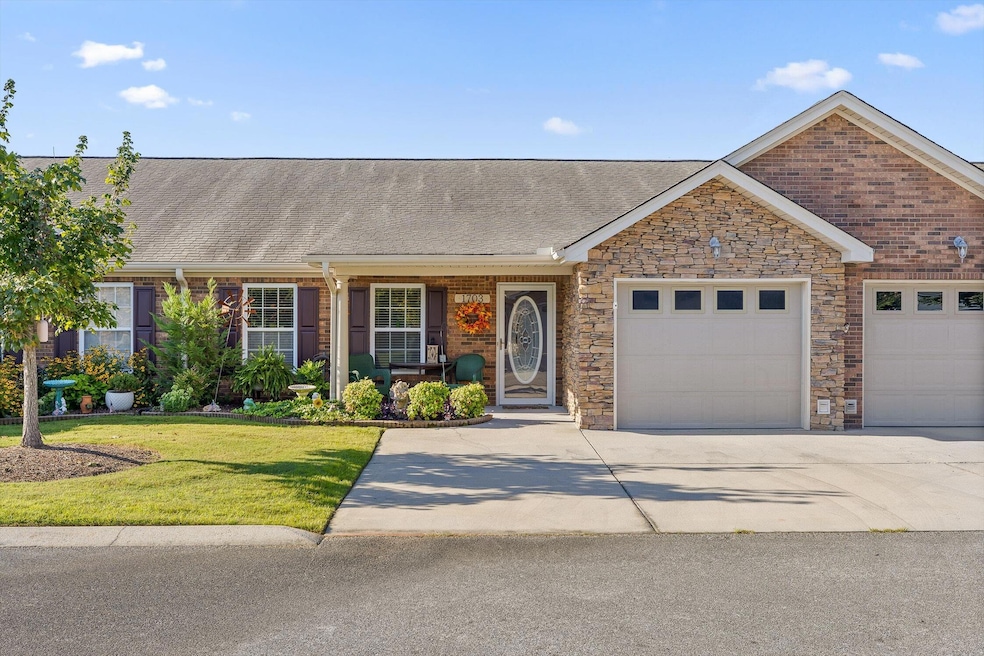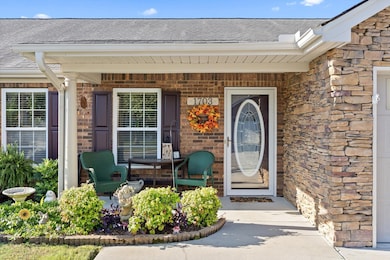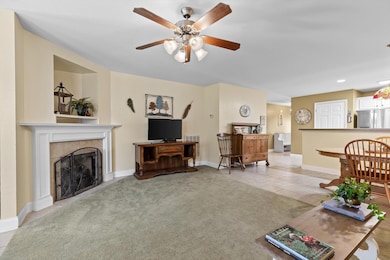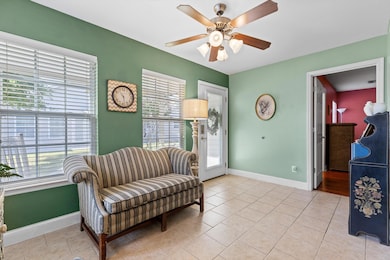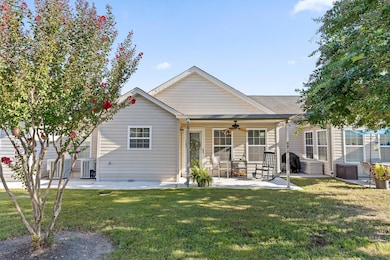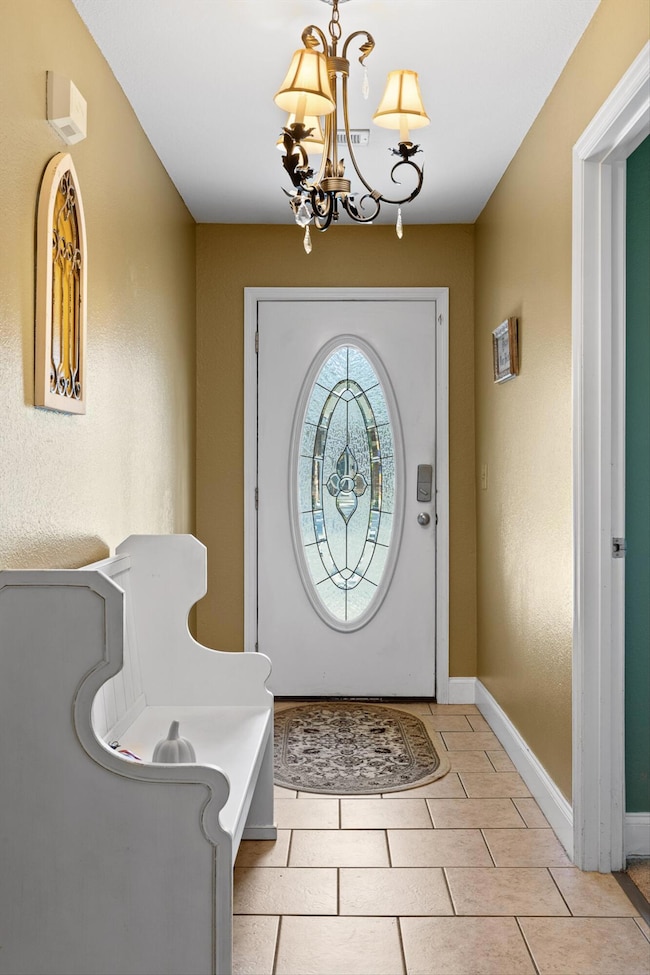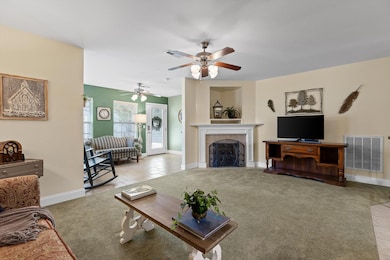1703 Applebrook Dr Rossville, GA 30741
Westside NeighborhoodEstimated payment $1,767/month
Highlights
- Gated Community
- Clubhouse
- Sun or Florida Room
- Open Floorplan
- Wood Flooring
- Community Pool
About This Home
Condo living at its finest awaits you at 1703 Applebrook Drive! This well-maintained, one-level condo offers the perfect blend of comfort and low-maintenance living in the peaceful Applebrook community.
Featuring 2 bedrooms and 2 bathrooms, the spacious floor plan includes split bedrooms for added privacy, ideal for visiting guests or a quiet home office. The open layout flows seamlessly from the kitchen into the dining area, then into the living room and sunroom, creating a warm, welcoming space that's perfect for both everyday living and entertaining.
You'll appreciate the abundance of storage throughout the home, making organization easy and stress-free.
Enjoy your days in a community designed with lifestyle in mind. Applebrook offers wonderful amenities including a clubhouse for social gatherings, a beautiful one-mile walking trail, and a pool to cool off during those warm summer afternoons. The homeowners association takes care of lawn maintenance, exterior roof upkeep, and trash service, so you can spend more time enjoying what matters most.
Whether you're looking to downsize or simply enjoy a more relaxed pace of life, 1703 Applebrook Dr. offers everything you need in a quiet, friendly neighborhood. Come see what makes this home so special!
Property Details
Home Type
- Condominium
Est. Annual Taxes
- $2,395
Year Built
- Built in 2006
HOA Fees
- $125 Monthly HOA Fees
Parking
- 1 Car Attached Garage
- Parking Available
- Parking Accessed On Kitchen Level
- Garage Door Opener
- Driveway
Home Design
- Brick Exterior Construction
- Slab Foundation
- Shingle Roof
Interior Spaces
- 1,413 Sq Ft Home
- 1-Story Property
- Open Floorplan
- Ceiling Fan
- Gas Log Fireplace
- Living Room with Fireplace
- Sitting Room
- Formal Dining Room
- Sun or Florida Room
Kitchen
- Free-Standing Electric Range
- Dishwasher
Flooring
- Wood
- Carpet
- Tile
Bedrooms and Bathrooms
- 2 Bedrooms
- Split Bedroom Floorplan
- En-Suite Bathroom
- Walk-In Closet
- 2 Full Bathrooms
- Double Vanity
- Bathtub with Shower
Laundry
- Laundry Room
- Laundry on main level
Outdoor Features
- Patio
- Rain Gutters
- Front Porch
Schools
- Westside Elementary School
- Lakeview Middle School
- Lakeview-Ft. Oglethorpe High School
Utilities
- Central Heating and Cooling System
- Underground Utilities
- Phone Not Available
- Cable TV Available
Additional Features
- Enhanced Accessible Features
- Cul-De-Sac
Listing and Financial Details
- Property held in a trust
- Assessor Parcel Number 0010c-0220p-3
Community Details
Overview
- Association fees include ground maintenance, trash
- Apple Brook Subdivision
- On-Site Maintenance
Recreation
- Community Pool
- Jogging Path
Additional Features
- Clubhouse
- Gated Community
Map
Home Values in the Area
Average Home Value in this Area
Tax History
| Year | Tax Paid | Tax Assessment Tax Assessment Total Assessment is a certain percentage of the fair market value that is determined by local assessors to be the total taxable value of land and additions on the property. | Land | Improvement |
|---|---|---|---|---|
| 2024 | $618 | $102,307 | $6,000 | $96,307 |
| 2023 | $537 | $77,117 | $6,000 | $71,117 |
| 2022 | $408 | $59,491 | $6,000 | $53,491 |
| 2021 | $324 | $59,491 | $6,000 | $53,491 |
| 2020 | $1,544 | $52,286 | $6,000 | $46,286 |
| 2019 | $1,529 | $51,270 | $6,000 | $45,270 |
| 2018 | $1,544 | $49,270 | $4,000 | $45,270 |
| 2017 | $1,497 | $47,776 | $4,000 | $43,776 |
Property History
| Date | Event | Price | List to Sale | Price per Sq Ft | Prior Sale |
|---|---|---|---|---|---|
| 08/29/2025 08/29/25 | For Sale | $275,000 | +93.7% | $195 / Sq Ft | |
| 05/06/2019 05/06/19 | Sold | $142,000 | -5.3% | $100 / Sq Ft | View Prior Sale |
| 04/07/2019 04/07/19 | Pending | -- | -- | -- | |
| 03/06/2019 03/06/19 | For Sale | $150,000 | -- | $106 / Sq Ft |
Purchase History
| Date | Type | Sale Price | Title Company |
|---|---|---|---|
| Warranty Deed | $142,000 | -- | |
| Deed | $118,400 | -- |
Mortgage History
| Date | Status | Loan Amount | Loan Type |
|---|---|---|---|
| Open | $120,000 | New Conventional |
Source: Greater Chattanooga REALTORS®
MLS Number: 1519595
APN: 0010C-022-0P3
- 166 Sunset Cove Dr
- 288 Briarstone Dr
- 97 Morning Mist Dr
- 44 Sunset Cove Dr
- 164 Idle Place Cir
- 146 Idle Place Cir
- 372 Idle Place Cir
- 211 Idle Place Cir
- 57 Idle Place Cir
- 396 Idle Place Cir
- 378 Idle Place Cir
- 390 Idle Place Cir
- 81 Idle Place Cir
- 85 Daybreak Dr
- 767 Steele Rd
- 57 Country Cove Dr
- 631 N Peppercorn Ln
- 599 Steele Rd
- 239 Everglades Blvd
- 215 Cambridge Cir
- 26 W Horizon Dr
- 141 Idle Place Cir
- 1663 Keeble St
- 1516 Springvale Rd Unit 1
- 1516 Springvale Rd Unit 2
- 6619 State Line Rd
- 5348 Rose St
- 5322 Clemons Rd
- 950 Park Lake Rd
- 6004 Graston Ave
- 950 Spring Creek Rd
- 35 Savannah Way Unit 41Ashton
- 1420 Choate Rd
- 913 State Line Rd
- 1252 Cloud Springs Ln
- 4314 Ringgold Rd
- 4312 Ringgold Rd
- 50 General Davis Rd
- 276 S Center St
- 1408C Mana Ln
