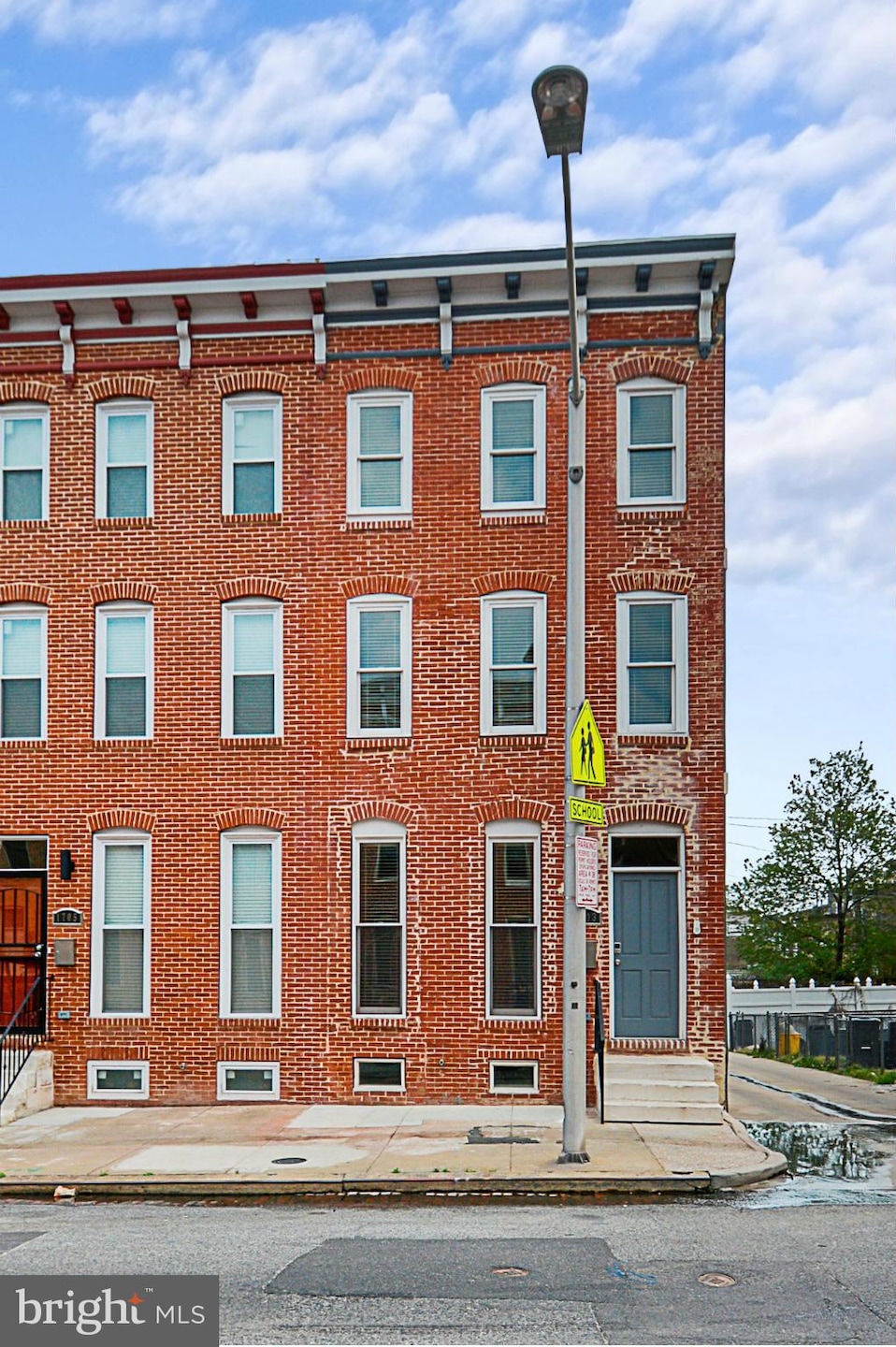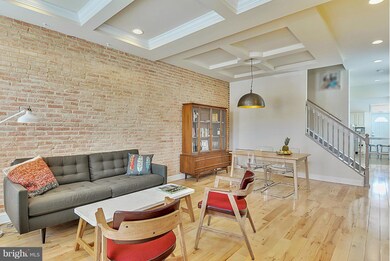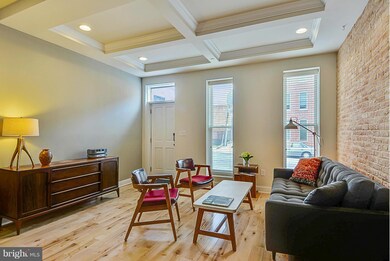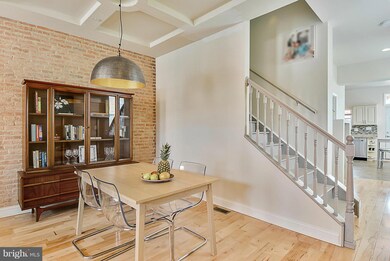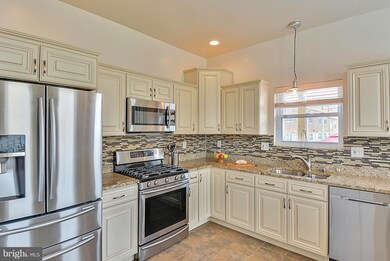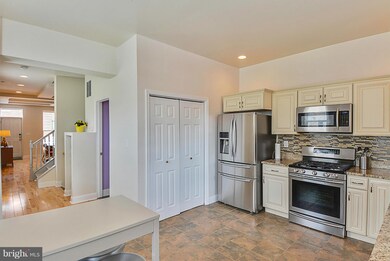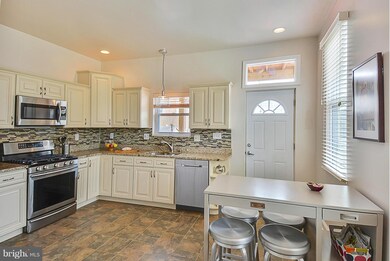
1703 E Chase St Baltimore, MD 21213
Middle East NeighborhoodAbout This Home
As of August 2021Imagine Breakfast in your Sun-filled Gourmet Kitchen! Luxurious EOG 3BR/3.5BA Townhome in Eager Park West includes a Multitude of Upgrades: Samsung SS Kitchen Suite w/5 burner gas range, Granite, 3 Floors of Gorgeous Wide-plank Hardwood, Skylight, 2 Decks, Private Patio, Custom Wood Blinds & Closets, Upper Floor Laundry w/LG Machines. Over 2000 sq ft! Grant $ available. Walk to JHH. 24hr Security.
Last Agent to Sell the Property
Berkshire Hathaway HomeServices Homesale Realty License #643541 Listed on: 05/03/2016

Townhouse Details
Home Type
Townhome
Est. Annual Taxes
$6,895
Year Built
1920
Lot Details
0
Listing Details
- Property Type: Residential
- Structure Type: End Of Row/Townhouse
- Architectural Style: Traditional
- Ownership: Fee Simple
- Historic: No
- New Construction: No
- Story List: Lower 1, Main, Upper 1, Upper 2
- Year Built: 1920
- Remarks Public: Imagine Breakfast in your Sun-filled Gourmet Kitchen! Luxurious EOG 3BR/3.5BA Townhome in Eager Park West includes a Multitude of Upgrades: Samsung SS Kitchen Suite w/5 burner gas range, Granite, 3 Floors of Gorgeous Wide-plank Hardwood, Skylight, 2 Decks, Private Patio, Custom Wood Blinds & Closets, Upper Floor Laundry w/LG Machines. Over 2000 sq ft! Grant $ available. Walk to JHH. 24hr Security.
- Special Features: VirtualTour
- Property Sub Type: Townhouses
Interior Features
- Appliances: Washer/Dryer Hookups Only, Disposal, Dryer - Front Loading, Energy Star Clothes Washer, Energy Star Dishwasher, Dishwasher, Energy Star Refrigerator, Exhaust Fan, Icemaker, Microwave, Oven/Range - Gas, Washer - Front Loading, Water Heater
- Interior Amenities: Kitchen - Table Space, Combination Dining/Living, Kitchen - Gourmet, Primary Bath(s), Upgraded Countertops, Crown Moldings, Window Treatments, Wood Floors, Whirlpool/Hottub, Recessed Lighting, Floor Plan - Open
- Window Features: Screens, Skylights, Vinyl Clad, Casement
- Fireplace: No
- Common Walls: 1 Common Wall
- Wall Ceiling Types: Tray Ceilings, 9'+ Ceilings, Brick
- Entry Location: Living Room
- Levels Count: 3+
- Room List: Living Room, Dining Room, Primary Bedroom, Bedroom 2, Kitchen, Family Room, Bedroom 1, Laundry
- Basement: Yes
- Basement Type: Sump Pump, Daylight, Partial, Fully Finished, Heated, Windows
- Living Area Units: Square Feet
- Street Number Modifier: 1703
Beds/Baths
- Bedrooms: 3
- Total Bathrooms: 4
- Full Bathrooms: 3
- Half Bathrooms: 1
- Main Level Bathrooms: 1.00
- Upper Level Bathrooms: 1.00
- Upper Level 2 Bathrooms: 1.00
- Lower Levels Bathrooms: 1.00
- Upper Level Full Bathrooms: 1
- Upper Level 2 Full Bathrooms: 1
- Lower Level Full Bathrooms: 1
- Main Level Half Bathrooms: 1
Exterior Features
- Construction Materials: Brick, Dryvit
- Pool Private: No
- Roof: Rubber
- Water Access: No
- Waterfront: No
- Water Oriented: No
- Pool: No Pool
- Tidal Water: No
- Water View: No
Garage/Parking
- Garage: No
- Parking Features: Rented/Permit Required
Utilities
- Central Air Conditioning: Yes
- Cooling Fuel: Natural Gas, Electric
- Cooling Type: Central A/C, Ceiling Fan(s), Zoned, Energy Star Cooling System
- Cooling: Yes
- Heating Fuel: Electric, Natural Gas
- Heating Type: Forced Air, Zoned, Heat Pump(s), Energy Star Heating System
- Heating: Yes
- Hot Water: Natural Gas, Instant Hot Water
- Sewer/Septic System: Public Sewer
- Water Source: Public
Condo/Co-op/Association
- Condo Co-Op Association: No
- HOA: No
- Senior Community: No
Schools
- School District: BALTIMORE CITY PUBLIC SCHOOLS
- Elementary School: DR. RAYNER BROWNE
- School District Key: 121137830454
- Elementary School: DR. RAYNER BROWNE
Green Features
- Efficiency: Appliances
Lot Info
- Improvement Assessed Value: 8200.00
- Land Assessed Value: 2000.00
- Lot Size Acres: 0.63
- Lot Size Area: 27443
- Lot Size Units: Square Feet
- Lot Sq Ft: 27443.00
- Property Attached Yn: Yes
- Property Condition: Very Good
- Year Assessed: 2016
- Zoning: 8
- In City Limits: Yes
Rental Info
- Vacation Rental: No
Tax Info
- Assessor Parcel Number: 12918138
- Tax Annual Amount: 240.72
- Assessor Parcel Number: 0307071564 028
- Tax Lot: 028
- County Tax Payment Frequency: Annually
- Tax Year: 2015
- Close Date: 08/31/2016
MLS Schools
- School District Name: BALTIMORE CITY PUBLIC SCHOOLS
Ownership History
Purchase Details
Home Financials for this Owner
Home Financials are based on the most recent Mortgage that was taken out on this home.Purchase Details
Home Financials for this Owner
Home Financials are based on the most recent Mortgage that was taken out on this home.Purchase Details
Home Financials for this Owner
Home Financials are based on the most recent Mortgage that was taken out on this home.Purchase Details
Similar Homes in Baltimore, MD
Home Values in the Area
Average Home Value in this Area
Purchase History
| Date | Type | Sale Price | Title Company |
|---|---|---|---|
| Deed | $387,000 | None Available | |
| Deed | $265,000 | Railway Title Llc | |
| Deed | $235,000 | Passport Title Services Llc | |
| Deed | -- | None Available | |
| Deed | -- | None Available |
Mortgage History
| Date | Status | Loan Amount | Loan Type |
|---|---|---|---|
| Open | $393,772 | New Conventional | |
| Previous Owner | $10,000 | Unknown | |
| Previous Owner | $188,000 | New Conventional | |
| Previous Owner | $10,000 | Unknown |
Property History
| Date | Event | Price | Change | Sq Ft Price |
|---|---|---|---|---|
| 08/23/2021 08/23/21 | Sold | $387,000 | 0.0% | $152 / Sq Ft |
| 07/15/2021 07/15/21 | Pending | -- | -- | -- |
| 07/06/2021 07/06/21 | For Sale | $387,000 | +46.0% | $152 / Sq Ft |
| 08/31/2016 08/31/16 | Sold | $265,000 | -3.6% | -- |
| 06/01/2016 06/01/16 | Pending | -- | -- | -- |
| 05/03/2016 05/03/16 | For Sale | $274,900 | +17.0% | -- |
| 02/13/2015 02/13/15 | Sold | $235,000 | 0.0% | -- |
| 04/17/2014 04/17/14 | Pending | -- | -- | -- |
| 04/01/2014 04/01/14 | For Sale | $235,000 | 0.0% | -- |
| 03/31/2014 03/31/14 | Off Market | $235,000 | -- | -- |
| 03/13/2014 03/13/14 | For Sale | $235,000 | 0.0% | -- |
| 03/07/2014 03/07/14 | Off Market | $235,000 | -- | -- |
| 02/24/2014 02/24/14 | Price Changed | $235,000 | 0.0% | -- |
| 02/24/2014 02/24/14 | For Sale | $235,000 | +6.8% | -- |
| 03/02/2013 03/02/13 | Pending | -- | -- | -- |
| 03/02/2013 03/02/13 | For Sale | $220,000 | -- | -- |
Tax History Compared to Growth
Tax History
| Year | Tax Paid | Tax Assessment Tax Assessment Total Assessment is a certain percentage of the fair market value that is determined by local assessors to be the total taxable value of land and additions on the property. | Land | Improvement |
|---|---|---|---|---|
| 2025 | $6,895 | $320,000 | $80,000 | $240,000 |
| 2024 | $6,895 | $320,000 | $80,000 | $240,000 |
| 2023 | $6,876 | $320,000 | $80,000 | $240,000 |
| 2022 | $6,887 | $320,000 | $80,000 | $240,000 |
| 2021 | $7,001 | $296,667 | $0 | $0 |
| 2020 | $6,451 | $273,333 | $0 | $0 |
| 2019 | $5,872 | $250,000 | $60,000 | $190,000 |
| 2018 | $4,014 | $170,067 | $0 | $0 |
| 2017 | $2,127 | $90,133 | $0 | $0 |
| 2016 | $7,035 | $10,200 | $0 | $0 |
| 2015 | $7,035 | $10,200 | $0 | $0 |
| 2014 | $7,035 | $10,200 | $0 | $0 |
Agents Affiliated with this Home
-

Seller's Agent in 2021
Kelly Knock
Compass
(443) 906-0482
2 in this area
93 Total Sales
-
M
Buyer's Agent in 2021
Macee Whitehead
Brick and Quill Realty
(443) 805-7336
1 in this area
8 Total Sales
-

Seller's Agent in 2016
Elise Brennan
Berkshire Hathaway HomeServices Homesale Realty
(410) 404-7246
55 Total Sales
-

Seller Co-Listing Agent in 2016
Barbara Reamer
Berkshire Hathaway HomeServices Homesale Realty
(443) 570-9919
64 Total Sales
-
K
Buyer's Agent in 2016
Kay Campos
Coldwell Banker (NRT-Southeast-MidAtlantic)
(410) 744-4100
-

Seller's Agent in 2015
Jeanine Whitehead
Keller Williams Realty Centre
(443) 717-4260
135 Total Sales
Map
Source: Bright MLS
MLS Number: 1001147023
APN: 1564-028
- 1705 E Chase St
- 1110 Mcdonogh St
- 1717 E Biddle St
- 1630 E Biddle St
- 1628 E Biddle St
- 1602 E Biddle St
- 1753 E Preston St
- 1519 E Chase St
- 1517 E Chase St
- 1515 E Chase St
- 1642 Ashland Ave
- 1640 Ashland Ave
- 1025 N Caroline St
- 818 N Broadway
- 1401 N Broadway
- 1403 N Broadway
- 1311 N Wolfe St
- 1427 E Eager St
- 1213 N Spring St
- 1215 N Spring St
