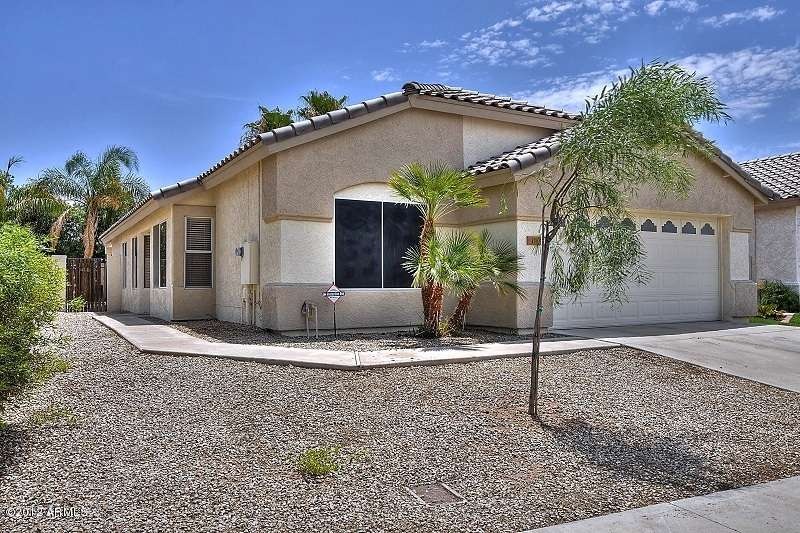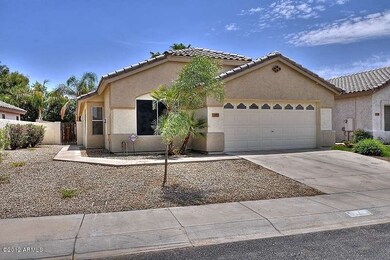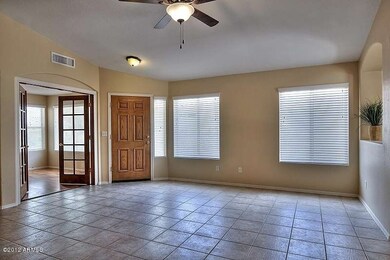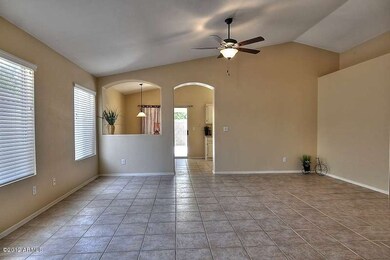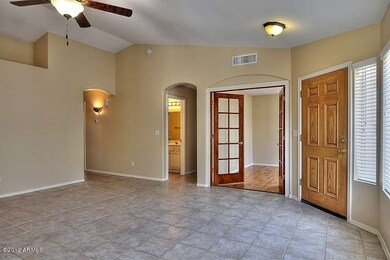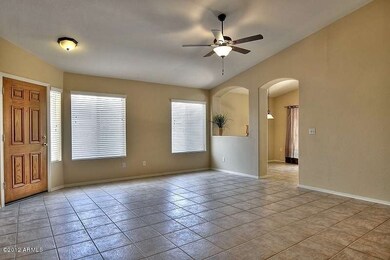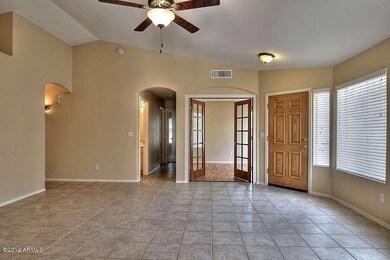
1703 E Gail Dr Chandler, AZ 85225
The Islands NeighborhoodHighlights
- Private Pool
- Vaulted Ceiling
- Granite Countertops
- Willis Junior High School Rated A-
- Wood Flooring
- Covered Patio or Porch
About This Home
As of October 2014Gorgeous remodeled and modern single level home in Parkside at the Provinces ** 3 Bedroom plus den ** Vaulted ceilings ** Spacious living room opens to kitchen dining ** French Country style kitchen with granite counters, travertine tile backsplash ** New carpet & paint ** French doors to office/den ** Master suite has separate exit to pool area and includes dual sinks, granite counters, and travertine tiled shower ** Huge covered patio overlooking sparkling pool with water feature ** Nice park/greenbelt area with walking path **
Last Agent to Sell the Property
Fathom Realty Elite License #SA530138000 Listed on: 07/27/2012

Home Details
Home Type
- Single Family
Est. Annual Taxes
- $1,131
Year Built
- Built in 1994
Lot Details
- 5,078 Sq Ft Lot
- Desert faces the front of the property
- Block Wall Fence
- Front Yard Sprinklers
- Sprinklers on Timer
HOA Fees
- $24 Monthly HOA Fees
Parking
- 2 Car Garage
- Garage Door Opener
Home Design
- Wood Frame Construction
- Tile Roof
- Stucco
Interior Spaces
- 1,502 Sq Ft Home
- 1-Story Property
- Vaulted Ceiling
- Ceiling Fan
Kitchen
- Eat-In Kitchen
- Built-In Microwave
- Granite Countertops
Flooring
- Wood
- Carpet
- Tile
Bedrooms and Bathrooms
- 3 Bedrooms
- Remodeled Bathroom
- 2 Bathrooms
- Dual Vanity Sinks in Primary Bathroom
Outdoor Features
- Private Pool
- Covered Patio or Porch
Schools
- Shumway Elementary School
- Willis Junior High School
Utilities
- Refrigerated Cooling System
- Heating Available
- High Speed Internet
- Cable TV Available
Listing and Financial Details
- Tax Lot 59
- Assessor Parcel Number 310-03-373
Community Details
Overview
- Association fees include ground maintenance
- City Property Mgmt Association, Phone Number (602) 437-4770
- Built by BPC
- Parkside At The Provinces Subdivision
Recreation
- Bike Trail
Ownership History
Purchase Details
Home Financials for this Owner
Home Financials are based on the most recent Mortgage that was taken out on this home.Purchase Details
Home Financials for this Owner
Home Financials are based on the most recent Mortgage that was taken out on this home.Purchase Details
Home Financials for this Owner
Home Financials are based on the most recent Mortgage that was taken out on this home.Purchase Details
Home Financials for this Owner
Home Financials are based on the most recent Mortgage that was taken out on this home.Similar Homes in the area
Home Values in the Area
Average Home Value in this Area
Purchase History
| Date | Type | Sale Price | Title Company |
|---|---|---|---|
| Warranty Deed | $212,500 | Stewart Title & Trust Of Pho | |
| Warranty Deed | $194,000 | Stewart Title & Trust Of Pho | |
| Trustee Deed | $144,100 | Stewart Title & Trust Of Pho | |
| Joint Tenancy Deed | $102,690 | Fidelity Title |
Mortgage History
| Date | Status | Loan Amount | Loan Type |
|---|---|---|---|
| Open | $175,000 | New Conventional | |
| Closed | $201,875 | New Conventional | |
| Previous Owner | $186,558 | FHA | |
| Previous Owner | $129,690 | Unknown | |
| Previous Owner | $172,000 | Fannie Mae Freddie Mac | |
| Previous Owner | $143,665 | Unknown | |
| Previous Owner | $101,738 | FHA |
Property History
| Date | Event | Price | Change | Sq Ft Price |
|---|---|---|---|---|
| 10/29/2014 10/29/14 | Sold | $212,500 | -1.2% | $141 / Sq Ft |
| 09/27/2014 09/27/14 | Pending | -- | -- | -- |
| 08/22/2014 08/22/14 | For Sale | $215,000 | +10.8% | $143 / Sq Ft |
| 09/24/2012 09/24/12 | Sold | $194,000 | -3.0% | $129 / Sq Ft |
| 07/31/2012 07/31/12 | Pending | -- | -- | -- |
| 07/27/2012 07/27/12 | For Sale | $199,900 | -- | $133 / Sq Ft |
Tax History Compared to Growth
Tax History
| Year | Tax Paid | Tax Assessment Tax Assessment Total Assessment is a certain percentage of the fair market value that is determined by local assessors to be the total taxable value of land and additions on the property. | Land | Improvement |
|---|---|---|---|---|
| 2025 | $1,636 | $21,297 | -- | -- |
| 2024 | $1,602 | $20,283 | -- | -- |
| 2023 | $1,602 | $34,300 | $6,860 | $27,440 |
| 2022 | $1,546 | $25,780 | $5,150 | $20,630 |
| 2021 | $1,621 | $24,530 | $4,900 | $19,630 |
| 2020 | $1,613 | $22,460 | $4,490 | $17,970 |
| 2019 | $1,551 | $20,250 | $4,050 | $16,200 |
| 2018 | $1,502 | $18,730 | $3,740 | $14,990 |
| 2017 | $1,400 | $17,350 | $3,470 | $13,880 |
| 2016 | $1,349 | $16,980 | $3,390 | $13,590 |
| 2015 | $1,307 | $15,760 | $3,150 | $12,610 |
Agents Affiliated with this Home
-
Edgar Garibay

Seller's Agent in 2014
Edgar Garibay
Planet Realty
(928) 261-9095
31 Total Sales
-
Bobbi Burke

Buyer's Agent in 2014
Bobbi Burke
Envoy Real Estate Services
(602) 909-6282
33 Total Sales
-
Chris Kirkpatrick

Seller's Agent in 2012
Chris Kirkpatrick
Fathom Realty Elite
(480) 326-2454
95 Total Sales
-
Gibram Napoles

Buyer's Agent in 2012
Gibram Napoles
Realty One Group
(623) 418-4551
21 Total Sales
Map
Source: Arizona Regional Multiple Listing Service (ARMLS)
MLS Number: 4795424
APN: 310-03-373
- 1793 E Gail Dr
- 1126 N Melody Cir
- 1437 E Park Ave
- 1915 E Golden Ct
- 1903 E Jasper Dr
- 1898 E Kent Ave
- 844 W Sherri Dr
- 938 W Iris Dr
- 705 W Country Estates Ave
- 882 N Concord Ave
- 892 N Concord Ave
- 843 W Devon Dr
- 1584 E Harrison St
- 1002 S Port Dr
- 741 N Tower Place
- 869 W Shellfish Dr
- 1818 S Saddle St
- 1043 S Buchanan St
- 1449 W Sherri Dr
- 745 W Ivanhoe St
