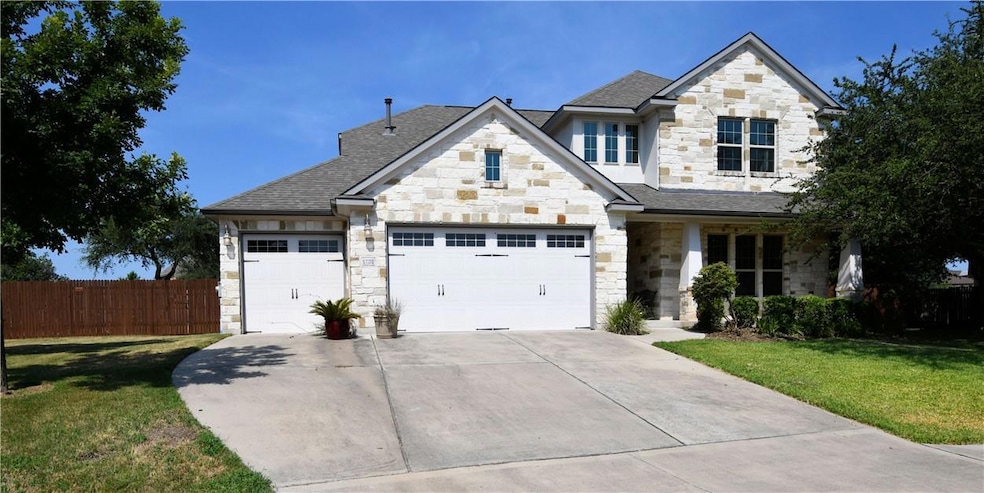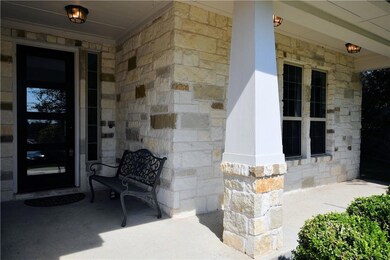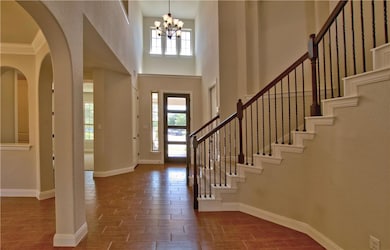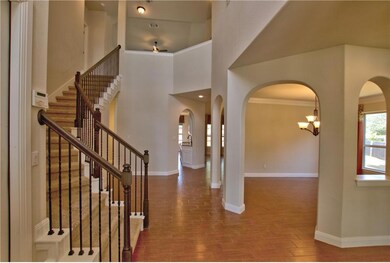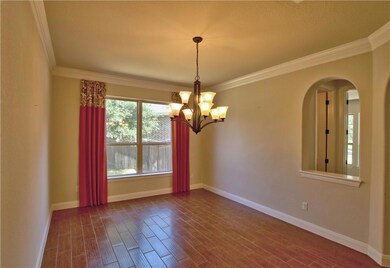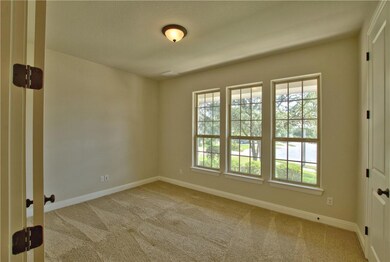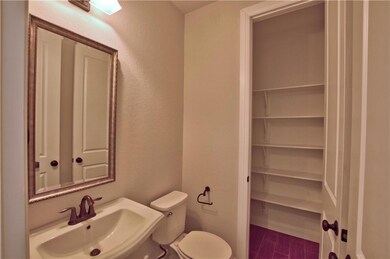1703 Elkins Ln Cedar Park, TX 78613
Buttercup Creek NeighborhoodHighlights
- Wooded Lot
- Vaulted Ceiling
- Main Floor Primary Bedroom
- Cedar Park High School Rated A
- Wood Flooring
- Granite Countertops
About This Home
Beautiful home in the highly desirable Westside at Buttercup Creek neighborhood. Floor plan details - master suite on main; three bedrooms and two full baths upstairs including MIL suite. Game room upstairs, office downstairs. Family room opens to gorgeous kitchen with large center island, granite countertops and stainless appliances. Loads of space and light show off the open spaces within. Custom designer closet in master. Cut limestone block on four sides for a classic Central Texas style, Three-car garage. Covered patio with gas setup and automatic in-ground sprinklers to keep the massive back yard looking great. Community amenities include pool and splash pad access available for cost of a fob, hiking trails nearby for fun and exercise.
Listing Agent
PMI Heart of Texas Brokerage Phone: (512) 593-1631 License #0698440 Listed on: 11/18/2025
Home Details
Home Type
- Single Family
Est. Annual Taxes
- $12,628
Year Built
- Built in 2015
Lot Details
- 10,546 Sq Ft Lot
- East Facing Home
- Wood Fence
- Pie Shaped Lot
- Rain Sensor Irrigation System
- Wooded Lot
- Back Yard Fenced and Front Yard
Parking
- 3 Car Garage
- Front Facing Garage
- Garage Door Opener
- Driveway
Home Design
- Slab Foundation
- Shingle Roof
- Composition Roof
- Masonry Siding
- Stone Siding
Interior Spaces
- 3,016 Sq Ft Home
- 2-Story Property
- Vaulted Ceiling
- Ceiling Fan
- Fireplace With Glass Doors
- Gas Fireplace
- Double Pane Windows
- Vinyl Clad Windows
- Blinds
- Window Screens
Kitchen
- Breakfast Bar
- Built-In Electric Oven
- Built-In Gas Range
- Microwave
- Dishwasher
- Kitchen Island
- Granite Countertops
- Disposal
Flooring
- Wood
- Carpet
- Tile
Bedrooms and Bathrooms
- 4 Bedrooms | 1 Primary Bedroom on Main
Home Security
- Home Security System
- Carbon Monoxide Detectors
- Fire and Smoke Detector
Eco-Friendly Details
- Energy-Efficient Appliances
- Energy-Efficient Windows
- Energy-Efficient HVAC
Outdoor Features
- Covered Patio or Porch
- Rain Gutters
Location
- Suburban Location
Schools
- Ada Mae Faubion Elementary School
- Artie L Henry Middle School
- Vista Ridge High School
Utilities
- Forced Air Heating and Cooling System
- Vented Exhaust Fan
- Underground Utilities
- Natural Gas Connected
- High Speed Internet
- Cable TV Available
Listing and Financial Details
- Security Deposit $2,895
- Tenant pays for all utilities
- The owner pays for association fees
- 12 Month Lease Term
- $70 Application Fee
- Assessor Parcel Number 17W311455H00030008
- Tax Block H
Community Details
Overview
- Property has a Home Owners Association
- Buttercup Creek Ph 05 Sec 05 Subdivision
- Property managed by PMI Heart of Texas
Recreation
- Community Pool
- Park
Pet Policy
- Pet Deposit $100
- Dogs and Cats Allowed
- Breed Restrictions
Map
Source: Unlock MLS (Austin Board of REALTORS®)
MLS Number: 3556556
APN: R424756
- 1512 Elkins Ln
- 412 Madisons Way
- 504 Madisons Way
- 1509 Foster Dr
- 506 Fern Ct
- 725 Nelson Ranch Rd
- 2000 McIllwain Cove
- 301 Orchid Cir
- 738 Nelson Ranch Rd
- 807 Lone Buck Pass
- 803 Crocus Dr
- 1113 Pebble Brook Rd
- 1400 Brook Way
- 1602 Hughes Dr
- 1106 Thistle Trail
- 318 Gaspar Bend
- 1107 Sugarberry Dr
- 708 Coomes Place
- 1010 Lone Buck Pass
- 404 Cripple Creek Rd
- 1723 Nelson Ranch Loop
- 2303 Erica Kaitlin Ln
- 803 Crocus Dr
- 1101 Timber Trail
- 1407 Deer Ledge Trail
- 205 Covala Dr
- 909 Lodosa Dr
- 1006 Canterfield Ln
- 1205 Rambling Trail
- 1102 Deer Horn Cove
- 1113 Stillwell Ridge
- 509 Riverwood Dr
- 609 Riverwood Dr
- 1318 Chalk Ln
- 906 Quartz Ct Unit 602
- 906 Quartz Ct Unit 501
- 806 Sunny Ln
- 1206 Devil Ridge
- 904 Wooten St
- 410 Cluck Creek Trail
