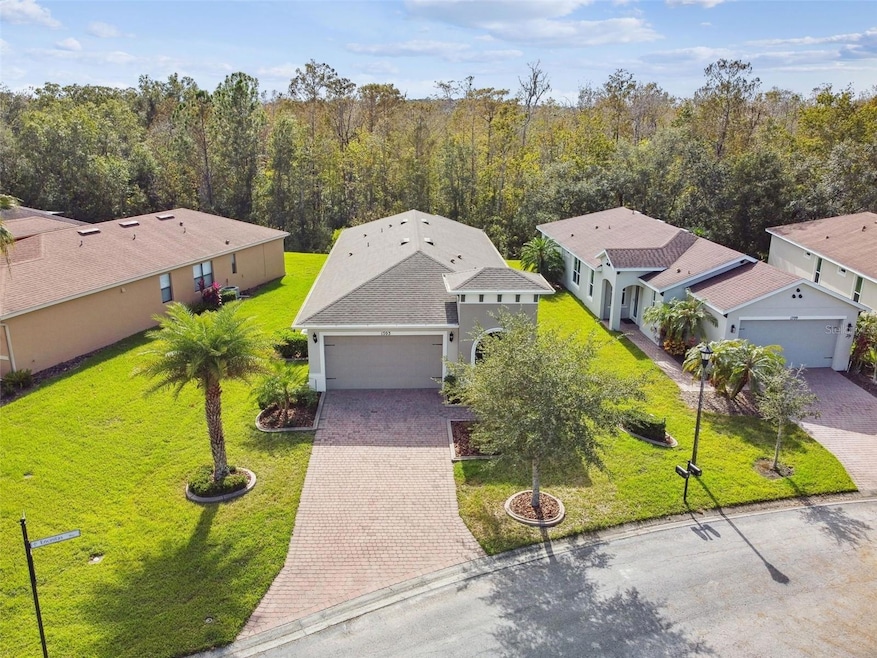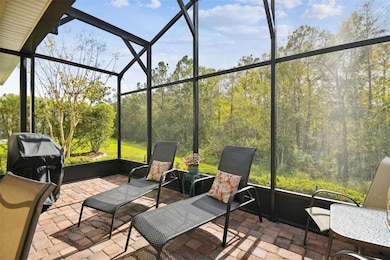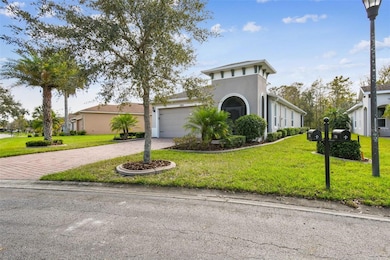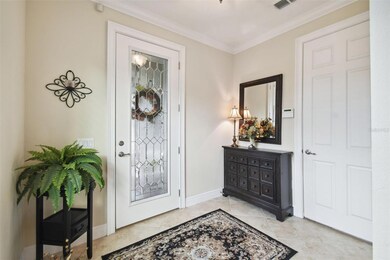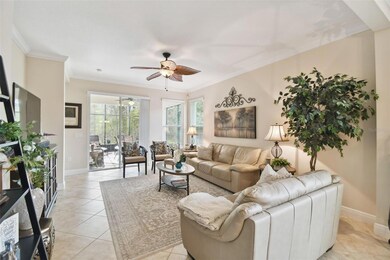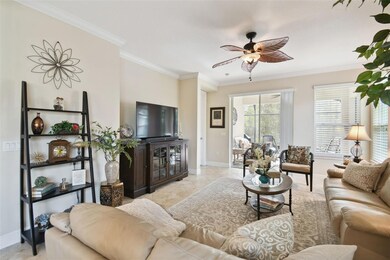1703 Encinitas Way Kissimmee, FL 34759
Solivita NeighborhoodEstimated payment $2,671/month
Highlights
- Golf Course Community
- Senior Community
- Open Floorplan
- Fitness Center
- Gated Community
- Clubhouse
About This Home
PRICE REDUCTION>>>PRICED TO SELL QUICKLY! This beautifully upgraded 2 bedroom, den/study, 2 bathroom 2015 (used 6 months per year) Brescia model, nestled in the tranquil Mira Vista section of Solivita, offers a serene and luxurious lifestyle surrounded by lush deep conservation areas. The property is designed for those who value both privacy and community, providing a peaceful retreat while also being part of an active neighborhood. This home is occupied by the original owner "Snowbirds" who were only here less than 6 months each year! As you approach the home, you are greeted by meticulously maintained landscaping featuring vibrant, curbed flower beds that enhance the overall curb appeal. Entering through the charming screened porch, complete with a stunning leaded glass door, you immediately sense the attention to detail and quality that defines this residence. The spacious interior boasts an inviting open-concept layout that seamlessly connects the kitchen and living area, perfect for both entertaining and everyday living. Diagonal tile flooring flows gracefully throughout the main living spaces, adding a touch of elegance, while crown molding accentuates the ceilings, creating a sophisticated ambiance. The modern kitchen is truly a chef’s dream, featuring an eat-at bar that encourages casual dining and conversation. It is equipped with top-of-the-line stainless steel appliances that cater to all your culinary needs. The granite countertops provide both beauty and functionality, complemented by a tasteful tile backsplash that adds a contemporary flair. A generous walk-in pantry offers ample storage for all your cooking essentials, ensuring that everything is organized and easily accessible. The primary bedroom serves as a personal sanctuary, offering breathtaking views of the conservation area that can be enjoyed every day. This spacious retreat includes an en-suite bathroom that exudes luxury, featuring double sinks with custom cabinetry, a stylish mirror, and two expansive walk-in showers that provide a spa-like experience at home. Privacy is a key feature of this home, with the guest bedroom and bathroom thoughtfully separated from the primary suite. This design ensures that guests have their own space, making it perfect for hosting family and friends. Step outside to the extended screened lanai, where you can soak in the stunning sunsets and the tranquil sounds of nature. This outdoor space is ideal for relaxing with a book, hosting gatherings, or simply enjoying the peaceful surroundings that the conservation area provides. Whether you’re sipping your morning coffee or unwinding in the evening, this lanai is a perfect retreat. For added convenience, the home includes a spacious 2-car garage equipped with overhead storage solutions, ensuring that all your belongings are neatly stored away. The generator hookup system provides peace of mind, allowing you to be prepared for any unexpected power outages. All this in one of the top 55+ communities in America. Solovita offers residents access to state of the art amenities and work out facilities, dance and aerobics studios, a business center, 14 heated swimming pools, 2 heated spas, tennis courts, pickleball courts, shuffleboard, bocce ball, billiards room, art gallery, 3 restaurants and 2 championship 18-hole golf courses, driving range and putting course. Don't miss out on the opportunity to have a first class lifestyle.
Listing Agent
PELLEGO, LLC Brokerage Phone: 561-414-4614 License #3448435 Listed on: 06/03/2025

Home Details
Home Type
- Single Family
Est. Annual Taxes
- $5,180
Year Built
- Built in 2015
Lot Details
- 5,990 Sq Ft Lot
- Northeast Facing Home
HOA Fees
- $428 Monthly HOA Fees
Parking
- 2 Car Attached Garage
Home Design
- Slab Foundation
- Shingle Roof
- Block Exterior
- Stucco
Interior Spaces
- 1,703 Sq Ft Home
- 1-Story Property
- Open Floorplan
- Crown Molding
- Tray Ceiling
- Ceiling Fan
- ENERGY STAR Qualified Windows
- Window Treatments
- Sliding Doors
- Great Room
- Family Room Off Kitchen
- Dining Room
- Den
Kitchen
- Breakfast Bar
- Walk-In Pantry
- Range
- Recirculated Exhaust Fan
- Microwave
- Dishwasher
- Granite Countertops
- Solid Wood Cabinet
- Disposal
Flooring
- Brick
- Carpet
- Ceramic Tile
Bedrooms and Bathrooms
- 2 Bedrooms
- Split Bedroom Floorplan
- En-Suite Bathroom
- Walk-In Closet
- 2 Full Bathrooms
- Private Water Closet
- Shower Only
- Window or Skylight in Bathroom
Laundry
- Laundry Room
- Dryer
- Washer
Outdoor Features
- Rain Gutters
- Private Mailbox
Utilities
- Central Air
- Heat Pump System
- Vented Exhaust Fan
- Thermostat
- Electric Water Heater
- High Speed Internet
- Cable TV Available
Additional Features
- Wheelchair Access
- Reclaimed Water Irrigation System
Listing and Financial Details
- Visit Down Payment Resource Website
- Tax Lot 154
- Assessor Parcel Number 28-27-16-933611-001540
- $873 per year additional tax assessments
Community Details
Overview
- Senior Community
- Association fees include 24-Hour Guard, cable TV, pool, internet, ground maintenance, management, private road, recreational facilities, security
- Solivita Management Team Association, Phone Number (855) 490-1804
- Visit Association Website
- Solivita Ph 7D Subdivision
- The community has rules related to allowable golf cart usage in the community
- Community features wheelchair access
Amenities
- Restaurant
- Clubhouse
- Elevator
Recreation
- Golf Course Community
- Tennis Courts
- Pickleball Courts
- Recreation Facilities
- Shuffleboard Court
- Community Playground
- Fitness Center
- Community Pool
- Community Spa
- Park
- Trails
Security
- Security Guard
- Gated Community
Map
Home Values in the Area
Average Home Value in this Area
Tax History
| Year | Tax Paid | Tax Assessment Tax Assessment Total Assessment is a certain percentage of the fair market value that is determined by local assessors to be the total taxable value of land and additions on the property. | Land | Improvement |
|---|---|---|---|---|
| 2025 | $5,180 | $263,836 | $55,000 | $208,836 |
| 2024 | $4,876 | $272,778 | -- | -- |
| 2023 | $4,876 | $247,980 | $0 | $0 |
| 2022 | $4,535 | $225,436 | $0 | $0 |
| 2021 | $4,253 | $204,942 | $40,000 | $164,942 |
| 2020 | $4,148 | $197,291 | $40,000 | $157,291 |
| 2018 | $3,917 | $176,395 | $40,000 | $136,395 |
| 2017 | $3,850 | $173,079 | $0 | $0 |
| 2016 | $3,821 | $166,765 | $0 | $0 |
| 2015 | $303 | $20,000 | $0 | $0 |
| 2014 | $1,255 | $19,965 | $0 | $0 |
Property History
| Date | Event | Price | Change | Sq Ft Price |
|---|---|---|---|---|
| 06/26/2025 06/26/25 | Price Changed | $339,900 | -4.8% | $200 / Sq Ft |
| 06/03/2025 06/03/25 | For Sale | $357,000 | -- | $210 / Sq Ft |
Purchase History
| Date | Type | Sale Price | Title Company |
|---|---|---|---|
| Warranty Deed | $100 | None Listed On Document | |
| Warranty Deed | $100 | None Listed On Document | |
| Special Warranty Deed | $218,600 | Title Matters Llc |
Mortgage History
| Date | Status | Loan Amount | Loan Type |
|---|---|---|---|
| Previous Owner | $150,000 | New Conventional |
Source: Stellar MLS
MLS Number: S5127657
APN: 28-27-16-933611-001540
- 1135 Harbor Ridge Dr
- 1294 Harbor Ridge Dr
- 1825 Pelican Hill Way
- 1390 Harbor Ridge Dr
- 1423 Harbor Ridge Dr
- 1384 Harbor Ridge Dr
- 1405 Harbor Ridge Dr
- 555 Presido Park Place
- 2649 Skyline Loop
- 5793 Gingham Dr
- 780 Mystic Hill Ct
- 820 Pacific Ridge Rd
- 3550 Mayfair St
- 840 Jasmine Creek Rd
- 937 Walnut Creek Ln
- 789 Cielo Trail
- 972 Ladera Ranch Rd
- 0 Cypress Pkwy
- 663 Irvine Ranch Rd
- 460 Bel Air Way
- 2436 Skyline Loop
- 5648 Gingham Dr
- 2618 Skyline Loop
- 2653 Skyline Loop
- 2440 Skyline Loop
- 2592 Skyline Loop
- 2584 Skyline Loop
- 4682 Yellow Elder Way
- 5680 Portico Place
- 4832 Yellow Elder Way
- 5625 Gingham Dr
- Chromatic Chromatic
- 3823 Sepia St
- 3722 Sepia St
- 3561 Mayfair St
- 3635 Mayfair St
- 3335 Composition St
- 3014 Skyline Loop
- 3082 Skyline Loop
- 3056 Skyline Loop
