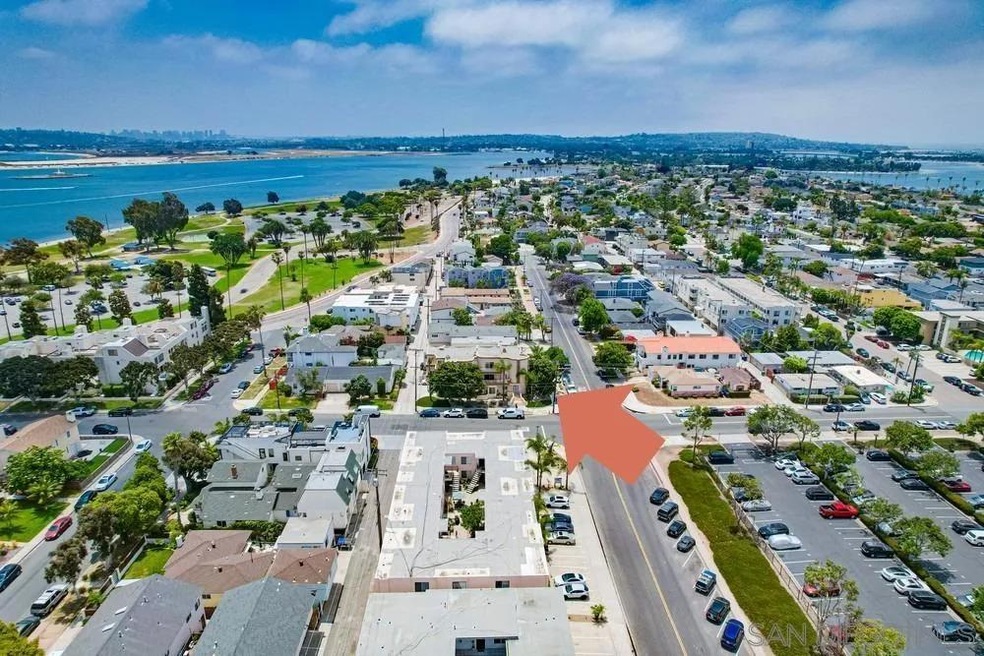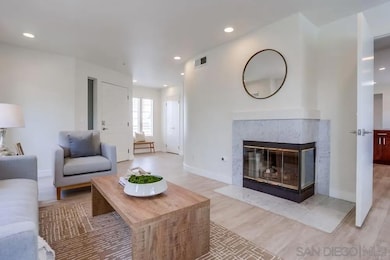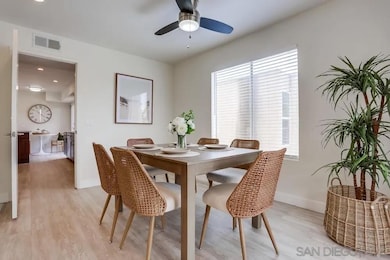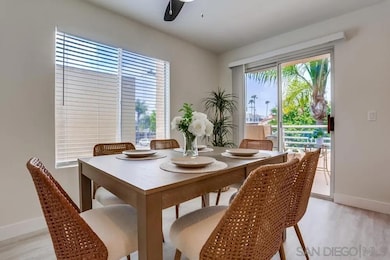1703 La Playa Ave Unit B San Diego, CA 92109
Pacific Beach NeighborhoodEstimated payment $8,388/month
Highlights
- Gated Community
- City Lights View
- Living Room with Fireplace
- Crown Point Junior Music Academy Rated A-
- Contemporary Architecture
- 1-minute walk to Crown Point Park
About This Home
Incredibly rare, almost 2,000 square foot single level condo, in the heart of Crown Point, Pacific Beach. SHORT TERM RENTALS ALLOWED in the complex- projections attached! Beautifully remodeled with over $150,000 in new luxury flooring, quartz countertops, real wood cabinetry, stainless steel appliances, lighting, fixtures, fresh paint throughout, & more. Featuring a spacious floor plan with a dedicated dining area, formal living room with a fireplace, & a family room connected to the open kitchen which includes a large island & breakfast nook. This home showcases our temperate beach climate with 5 private outdoor spaces totaling approximately 400 square feet & the largest located right off the family room with plenty of space for entertaining, dining or watching sunsets over the neighborhood. The large primary bedroom has a walk-in closet, retreat space next to the two way fireplace, attached balcony & spacious, elegant bathroom with soaking tub, separate shower & 2 sink areas. Additional features: dedicated laundry room, plenty of storage/linen closets, recessed lighting & private/secure 1 car garage with additional off street parking spot behind the garage. This location is hard to beat...only 1 block to the Bay- sand, bike path, views or two blocks to the commercial hub for Crown Point- the famous Rocky's burger, new Tajima Ramen, North Park Beer Company, coffee shop, bar/restaurant & a market. Come live the true beach area lifestyle...walkability, sun/sand & enjoyment!
Property Details
Home Type
- Condominium
Est. Annual Taxes
- $4,605
Year Built
- Built in 1995
HOA Fees
- $370 Monthly HOA Fees
Parking
- 1 Car Garage
Home Design
- Contemporary Architecture
- Entry on the 2nd floor
- Composition Roof
- Stucco
Interior Spaces
- 1,945 Sq Ft Home
- 3-Story Property
- Living Room with Fireplace
- 2 Fireplaces
- Dining Area
- City Lights Views
- Gas Dryer Hookup
Flooring
- Linoleum
- Tile
Bedrooms and Bathrooms
- 3 Bedrooms
- Fireplace in Primary Bedroom Retreat
Outdoor Features
- Balcony
Location
- Interior Unit
- West of 5 Freeway
Utilities
- Forced Air Heating System
- Heating System Uses Natural Gas
Community Details
Overview
- Association fees include common area maintenance, exterior (landscaping), exterior bldg maintenance, hot water, water
- 3 Units
- Pacific Legacy Pm Association
- Mid-Rise Condominium
- Pacific Beach Subdivision
Pet Policy
- Pets Allowed
Security
- Gated Community
Map
Home Values in the Area
Average Home Value in this Area
Tax History
| Year | Tax Paid | Tax Assessment Tax Assessment Total Assessment is a certain percentage of the fair market value that is determined by local assessors to be the total taxable value of land and additions on the property. | Land | Improvement |
|---|---|---|---|---|
| 2025 | $4,605 | $379,804 | $178,251 | $201,553 |
| 2024 | $4,605 | $372,357 | $174,756 | $197,601 |
| 2023 | $4,503 | $365,057 | $171,330 | $193,727 |
| 2022 | $4,384 | $357,900 | $167,971 | $189,929 |
| 2021 | $4,354 | $350,883 | $164,678 | $186,205 |
| 2020 | $4,301 | $347,286 | $162,990 | $184,296 |
| 2019 | $4,225 | $340,478 | $159,795 | $180,683 |
| 2018 | $3,951 | $333,803 | $156,662 | $177,141 |
| 2017 | $3,857 | $327,259 | $153,591 | $173,668 |
| 2016 | $3,796 | $320,843 | $150,580 | $170,263 |
| 2015 | $3,740 | $316,025 | $148,319 | $167,706 |
| 2014 | $3,682 | $309,835 | $145,414 | $164,421 |
Property History
| Date | Event | Price | List to Sale | Price per Sq Ft |
|---|---|---|---|---|
| 10/14/2025 10/14/25 | Price Changed | $1,449,900 | -1.4% | $745 / Sq Ft |
| 10/01/2025 10/01/25 | Price Changed | $1,469,900 | -0.3% | $756 / Sq Ft |
| 09/18/2025 09/18/25 | For Sale | $1,474,900 | -- | $758 / Sq Ft |
Purchase History
| Date | Type | Sale Price | Title Company |
|---|---|---|---|
| Interfamily Deed Transfer | -- | None Available | |
| Interfamily Deed Transfer | -- | None Available |
Source: San Diego MLS
MLS Number: 250039242
APN: 424-553-01-02
- 3825 Kendall St
- 3736 Promontory St
- 3705 Haines St
- 3843 Riviera Dr Unit 1
- 3828 Riviera Dr Unit 2B
- 3850 Riviera Dr Unit 3B
- 3888 Riviera Dr Unit 206
- 4053-55 Jewell St
- 3955 Honeycutt St Unit 201
- 3920 Riviera Dr Unit A
- 4037 Haines St
- 3991 Crown Point Dr Unit P13
- 4073 Riviera Dr
- 4071 Riviera Dr
- 1654 Oliver Ave Unit 6
- 3446 Buena Vista St
- 3328 Crown Point Dr
- 1235 Parker Place Unit 2B
- 1278 Pacific Beach Dr Unit 3
- 4135 Fanuel St
- 3833 Jewell St
- 3755-3771 Ingraham St
- 3883 Ingraham St Unit FL3-ID908A
- 3883 Ingraham St Unit FL1-ID188A
- 3883 Ingraham St Unit FL1-ID133A
- 3883 Ingraham St Unit FL3-ID771A
- 3883 Ingraham St Unit FL2-ID332A
- 3883 Ingraham St Unit FL1-ID939A
- 3883 Ingraham St Unit FL1-ID222A
- 3883 Ingraham St Unit FL1-ID348A
- 3883 Ingraham St Unit FL2-ID8A
- 3883 Ingraham St Unit FL2-ID477A
- 3883 Ingraham St Unit FL2-ID929A
- 3883 Ingraham St Unit FL2-ID498A
- 3883 Ingraham St Unit FL2-ID270A
- 3883 Ingraham St
- 3993 Jewell St Unit A5
- 3993 Jewell St Unit 9
- 3866 Ingraham St
- 3701 Riviera Dr Unit 11







