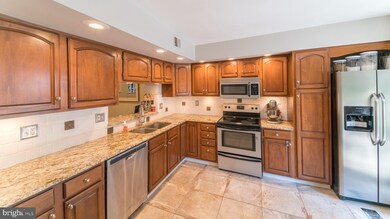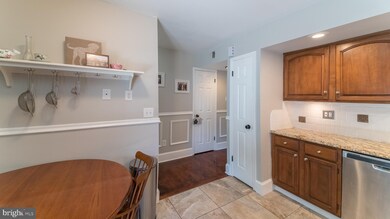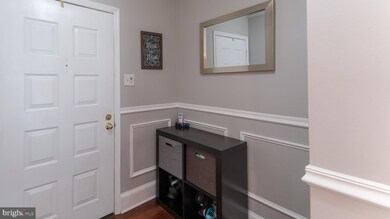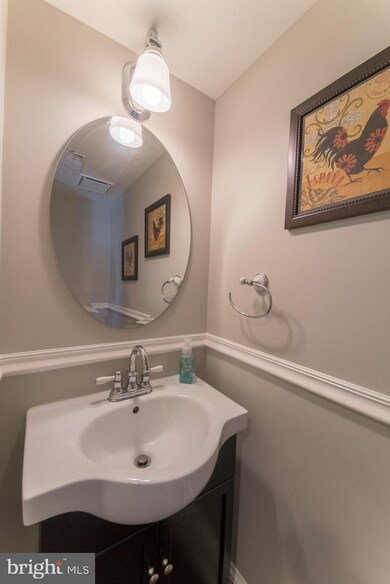
1703 Linden Way King of Prussia, PA 19406
Highlights
- Colonial Architecture
- Deck
- 1 Fireplace
- Roberts Elementary School Rated A
- Wood Flooring
- Upgraded Countertops
About This Home
As of August 2024Welcome to this lovely 3 Bedroom, 2.5 Bath Townhome located at 1703 Linden Way in sought after Prussian Woods Community. This home has been updated from top to bottom and is move-in ready! Enter the home and be instantly impressed by its beauty throughout. The main level features a cozy foyer, powder room, updated eat-in kitchen and formal dining room with hardwood floors. The updated eat-in kitchen features granite counter tops, stainless steel appliances, tile backsplash, beautiful cabinetry, and sliding glass doors which conveniently leads to a patio which is a perfect place to grill and enjoy a nice meal outside. The open staircase gives this home a truly open feeling and from the main level it leads up to the spacious living room which is currently being used as a home office. It features beautiful hardwood floors and a private balcony. From the Living Room the stairs lead up to the upper level which has a beautiful Master Bedroom Suite which is complete with large closets, a slider leading out to another private balcony and an attached updated bathroom with ceramic tile. The fourth level of the home has 2 additional bedrooms and an updated full hall bathroom. All the bedrooms have neutral carpet and the whole home has neutral paint throughout. The Lower level of this home has a cozy family room with a wood pellet fireplace, sliding glass doors leading out to another private deck which also leads out to common area in the community to enjoy some grass and open space. The finished basement has laundry and a storage area. This home is located in a wonderful, quiet community which is also close to the King of Prussia Mall, Route 202 and all major roadways! As an added bonus this home comes with a One Year Home Warranty from America's Preferred Home Warranty Inc! * A virtual tour is available of this home, please ask your agent for this link! * Don't wait too long to act on this home for it has been updated throughout, beautifully maintained and is move-in ready!
Last Agent to Sell the Property
Keller Williams Realty Group License #RS310001 Listed on: 05/22/2020

Townhouse Details
Home Type
- Townhome
Est. Annual Taxes
- $3,400
Year Built
- Built in 1979
Lot Details
- 2,738 Sq Ft Lot
- Lot Dimensions are 20.00 x 0.00
- Property is in excellent condition
HOA Fees
- $204 Monthly HOA Fees
Home Design
- Colonial Architecture
- Stucco
Interior Spaces
- 1,560 Sq Ft Home
- Property has 3 Levels
- Ceiling Fan
- 1 Fireplace
- Family Room
- Living Room
- Formal Dining Room
Kitchen
- Eat-In Kitchen
- Electric Oven or Range
- Built-In Microwave
- Dishwasher
- Stainless Steel Appliances
- Upgraded Countertops
Flooring
- Wood
- Carpet
- Ceramic Tile
Bedrooms and Bathrooms
- 3 Bedrooms
- En-Suite Primary Bedroom
- En-Suite Bathroom
Laundry
- Dryer
- Washer
Basement
- Partial Basement
- Laundry in Basement
Parking
- 1 Open Parking Space
- 1 Parking Space
- Parking Lot
Outdoor Features
- Deck
- Patio
Schools
- Upper Merion High School
Utilities
- Forced Air Heating and Cooling System
- Heat Pump System
- Electric Baseboard Heater
- Electric Water Heater
Community Details
- $2,424 Capital Contribution Fee
- Association fees include lawn maintenance, snow removal, trash
- Prussian Woods HOA, Phone Number (855) 399-8917
- Prussian Woods Subdivision
- Property Manager
Listing and Financial Details
- Home warranty included in the sale of the property
- Tax Lot 087
- Assessor Parcel Number 58-00-12708-131
Ownership History
Purchase Details
Home Financials for this Owner
Home Financials are based on the most recent Mortgage that was taken out on this home.Purchase Details
Home Financials for this Owner
Home Financials are based on the most recent Mortgage that was taken out on this home.Purchase Details
Home Financials for this Owner
Home Financials are based on the most recent Mortgage that was taken out on this home.Purchase Details
Purchase Details
Home Financials for this Owner
Home Financials are based on the most recent Mortgage that was taken out on this home.Purchase Details
Home Financials for this Owner
Home Financials are based on the most recent Mortgage that was taken out on this home.Similar Homes in King of Prussia, PA
Home Values in the Area
Average Home Value in this Area
Purchase History
| Date | Type | Sale Price | Title Company |
|---|---|---|---|
| Deed | $280,000 | None Available | |
| Deed | $230,000 | None Available | |
| Deed | $70,000 | None Available | |
| Sheriffs Deed | $2,039 | None Available | |
| Deed | $232,500 | -- | |
| Deed | $232,500 | -- |
Mortgage History
| Date | Status | Loan Amount | Loan Type |
|---|---|---|---|
| Open | $328,000 | New Conventional | |
| Closed | $224,000 | New Conventional | |
| Previous Owner | $184,000 | New Conventional | |
| Previous Owner | $49,700 | No Value Available | |
| Previous Owner | $0 | No Value Available | |
| Closed | $0 | No Value Available |
Property History
| Date | Event | Price | Change | Sq Ft Price |
|---|---|---|---|---|
| 08/16/2024 08/16/24 | Sold | $410,000 | 0.0% | $263 / Sq Ft |
| 06/30/2024 06/30/24 | Pending | -- | -- | -- |
| 06/27/2024 06/27/24 | For Sale | $410,000 | +46.4% | $263 / Sq Ft |
| 07/17/2020 07/17/20 | Sold | $280,000 | +21.7% | $179 / Sq Ft |
| 05/22/2020 05/22/20 | Pending | -- | -- | -- |
| 07/31/2015 07/31/15 | Sold | $230,000 | -4.1% | $147 / Sq Ft |
| 07/24/2015 07/24/15 | Price Changed | $239,900 | 0.0% | $154 / Sq Ft |
| 07/23/2015 07/23/15 | Pending | -- | -- | -- |
| 06/23/2015 06/23/15 | Pending | -- | -- | -- |
| 05/28/2015 05/28/15 | For Sale | $239,900 | +242.7% | $154 / Sq Ft |
| 08/01/2014 08/01/14 | Sold | $70,000 | -12.4% | $45 / Sq Ft |
| 07/07/2014 07/07/14 | Pending | -- | -- | -- |
| 05/28/2014 05/28/14 | For Sale | $79,900 | -- | $51 / Sq Ft |
Tax History Compared to Growth
Tax History
| Year | Tax Paid | Tax Assessment Tax Assessment Total Assessment is a certain percentage of the fair market value that is determined by local assessors to be the total taxable value of land and additions on the property. | Land | Improvement |
|---|---|---|---|---|
| 2024 | $3,883 | $126,020 | $25,900 | $100,120 |
| 2023 | $3,746 | $126,020 | $25,900 | $100,120 |
| 2022 | $3,586 | $126,020 | $25,900 | $100,120 |
| 2021 | $3,475 | $126,020 | $25,900 | $100,120 |
| 2020 | $3,320 | $126,020 | $25,900 | $100,120 |
| 2019 | $3,264 | $126,020 | $25,900 | $100,120 |
| 2018 | $3,264 | $126,020 | $25,900 | $100,120 |
| 2017 | $3,146 | $126,020 | $25,900 | $100,120 |
| 2016 | $3,097 | $126,020 | $25,900 | $100,120 |
| 2015 | $3,097 | $126,020 | $25,900 | $100,120 |
| 2014 | $2,983 | $126,020 | $25,900 | $100,120 |
Agents Affiliated with this Home
-

Seller's Agent in 2024
Bob Kelley
BHHS Fox & Roach
(215) 353-2777
3 in this area
648 Total Sales
-

Buyer's Agent in 2024
Lisa Denberry
BHHS Fox & Roach
(215) 796-1495
1 in this area
68 Total Sales
-

Seller's Agent in 2020
Megan Correia
Keller Williams Realty Group
(267) 879-9914
78 Total Sales
-

Buyer's Agent in 2020
Alex Begg
BHHS Fox & Roach
(610) 389-4794
40 Total Sales
-

Seller's Agent in 2015
Christine Hallman
SCOTT REALTY GROUP
(610) 636-6800
142 Total Sales
-
D
Buyer's Agent in 2015
Deborah McCarthy
Keller Williams Real Estate - West Chester
Map
Source: Bright MLS
MLS Number: PAMC648922
APN: 58-00-12708-131
- 1702 Linden Way
- 1801 Linden Way
- 413 Glen Arbor Ct
- 0 Shoemaker Rd
- 402 Bluebuff Rd
- 215 S Henderson Rd
- 540 Weadley Rd
- 501 Philadelphia Ave
- 422 Bluebuff Rd
- 104 Tyler Rd
- 650 School Line Dr
- 559 Schenely Ave
- 301 Hughes Rd
- 250 Tanglewood Ln Unit N4
- 654 Limehouse Rd
- 501 W Dekalb Pike
- 128 Pinecrest Ln
- 552 Brookwood Rd
- 300 Independence Rd
- 306 Independence Rd






