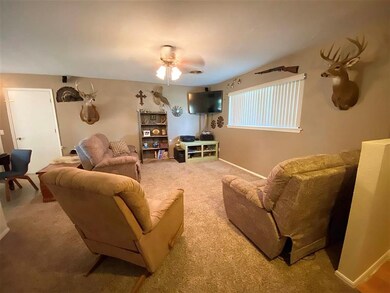
Highlights
- 2 Car Attached Garage
- Brick Veneer
- 1-Story Property
- Perry Elementary School Rated A-
- Patio
- Forced Air Heating and Cooling System
About This Home
As of November 2021Sometimes you just need a change and you need to do it quickly. This “move-in” ready 3 BD/1.5 BA brick home may be just the change you’re looking for. Within walking distance to Perry Elementary and located in a quiet neighborhood with great neighbors, this home provides a restful retreat with a privacy-fenced backyard, shade tree and covered patio. Meanwhile, you’ll enjoy the shop. There won’t be much to do inside, other than start your ‘next chapter’, as there’s fresh paint, new carpet, tankless hot water tank, new windows, and new dishwasher and range (other kitchen appliances stay as well). It’s ready for you to see now!
Last Agent to Sell the Property
Platinum Real Estate Assoc. License #143582 Listed on: 09/07/2021

Home Details
Home Type
- Single Family
Est. Annual Taxes
- $1,097
Year Built
- Built in 1973
Lot Details
- Wood Fence
- Back Yard Fenced
Parking
- 2 Car Attached Garage
Home Design
- Brick Veneer
- Composition Roof
Interior Spaces
- 1,301 Sq Ft Home
- 1-Story Property
- Window Treatments
- Crawl Space
Kitchen
- Range
- Dishwasher
Bedrooms and Bathrooms
- 3 Bedrooms
Outdoor Features
- Patio
- Outbuilding
Utilities
- Forced Air Heating and Cooling System
- Heating System Uses Natural Gas
Ownership History
Purchase Details
Home Financials for this Owner
Home Financials are based on the most recent Mortgage that was taken out on this home.Purchase Details
Purchase Details
Purchase Details
Purchase Details
Similar Homes in Perry, OK
Home Values in the Area
Average Home Value in this Area
Purchase History
| Date | Type | Sale Price | Title Company |
|---|---|---|---|
| Warranty Deed | $121,000 | Powers Abstract Co Inc | |
| Quit Claim Deed | -- | -- | |
| Warranty Deed | $84,000 | -- | |
| Warranty Deed | $65,000 | -- | |
| Warranty Deed | $37,500 | -- |
Mortgage History
| Date | Status | Loan Amount | Loan Type |
|---|---|---|---|
| Open | $122,222 | New Conventional | |
| Previous Owner | $59,750 | New Conventional |
Property History
| Date | Event | Price | Change | Sq Ft Price |
|---|---|---|---|---|
| 11/10/2021 11/10/21 | Sold | $121,000 | -7.6% | $93 / Sq Ft |
| 10/01/2021 10/01/21 | Pending | -- | -- | -- |
| 09/28/2021 09/28/21 | Price Changed | $131,000 | -3.0% | $101 / Sq Ft |
| 09/07/2021 09/07/21 | For Sale | $135,000 | +45.9% | $104 / Sq Ft |
| 07/28/2015 07/28/15 | Sold | $92,500 | -5.6% | $71 / Sq Ft |
| 05/11/2015 05/11/15 | Pending | -- | -- | -- |
| 04/01/2015 04/01/15 | For Sale | $98,000 | -- | $75 / Sq Ft |
Tax History Compared to Growth
Tax History
| Year | Tax Paid | Tax Assessment Tax Assessment Total Assessment is a certain percentage of the fair market value that is determined by local assessors to be the total taxable value of land and additions on the property. | Land | Improvement |
|---|---|---|---|---|
| 2024 | $1,383 | $13,915 | $765 | $13,150 |
| 2023 | $1,365 | $13,915 | $765 | $13,150 |
| 2022 | $1,267 | $13,915 | $765 | $13,150 |
| 2021 | $1,115 | $13,915 | $765 | $13,150 |
| 2020 | $1,117 | $11,572 | $765 | $10,807 |
| 2019 | $1,036 | $11,236 | $765 | $10,471 |
| 2018 | $1,031 | $10,957 | $765 | $10,192 |
| 2017 | $979 | $10,638 | $765 | $9,873 |
| 2016 | $970 | $10,638 | $765 | $9,873 |
| 2015 | $1,104 | $10,624 | $765 | $9,859 |
| 2014 | $1,096 | $10,458 | $765 | $9,693 |
Agents Affiliated with this Home
-

Seller's Agent in 2021
Stacy Wilson
Platinum Real Estate Assoc.
(580) 710-7001
105 in this area
138 Total Sales
-

Buyer's Agent in 2021
Michelle Leach
Realty ONE Group Champion - Perkins
(405) 760-5660
27 in this area
43 Total Sales
Map
Source: Stillwater Board of REALTORS®
MLS Number: 124167
APN: 1140-00-007-007-0-001-00
- 1709 N 12th St
- 1703 Meadow Ln
- 1802 N 15th St
- 1114 Rose Terrace
- 1304 N 14th St
- 1715 N 9th St
- 1803 Jessica Cir
- 1409 Country Club Dr
- 724 Maple St
- 1409 N 7th St
- 1926 Eagle Ln
- 1901 Ridgecrest Dr
- 1001 Holly St
- 710 Jackson St
- 1313 Fir St
- 410 & 412 Jackson St
- 0 Jackson St
- 210 Jackson St
- 1201 Elm St
- 800 Fir St






