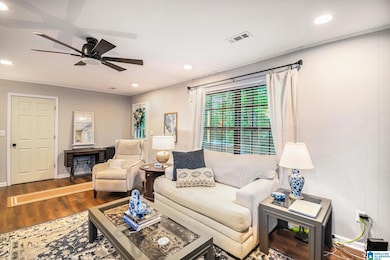
1703 Rushton St Gardendale, AL 35071
Estimated payment $1,649/month
Highlights
- Attic
- No HOA
- Open Patio
- Bragg Middle School Rated 9+
- Attached Garage
- Recessed Lighting
About This Home
WELCOME HOME! SO STYLISH & CONVENIENT, this BEAUTIFUL, RECENTLY UPDATED 3BR, 2BA HOME TRULY STANDS OUT & offers FAR MORE VALUE THAN ANY OTHER HOUSE IN ITS PRICE RANGE!!! Tucked on a QUIET CUL-DE-SAC with GREAT NEIGHBORS just min from I-65, shopping & MORE. NEW ROOF, NEW LVP FLOORING, FRESH, NEUTRAL PAINT & a REIMAGINED KITCHEN w/ TONS of REFRESHED CABINETRY, STAINLESS appliances, & an ISLAND breakfast bar. BOTH BATHS FEATURE NEW TILE, VANITIES + there’s a BRAND NEW LARGE WALK-IN SHOWER in the PRIMARY BATH. The SPACIOUS DEN features a cozy FIREPLACE w/ STONE SURROUND & BUILT IN’S. In addition to the 3 bedrooms, there is a HOME OFFICE/FLEX ROOM waiting to MEET YOUR NEEDS; but wait!! THERE’S MORE:A SECOND BONUS ROOM-a HUGE ROOM-PROVIDES ENDLESS OPTIONS:MAN CAVE/HOMESCHOOL/PLAYROOM/CRAFTING ROOM with laundry conveniently nearby. ALL THIS + SPACIOUS 2 CAR GARAGE, GENEROUS BEDROOMS, a BEAUTIFUL oak tree out front & a GRACIOUS back PATIO off the den is YOUR “MOVE-IN READY” SANCTUARY.
Home Details
Home Type
- Single Family
Est. Annual Taxes
- $914
Year Built
- Built in 1978
Parking
- Attached Garage
Home Design
- Split Level Home
- Brick Exterior Construction
- Vinyl Siding
Interior Spaces
- Smooth Ceilings
- Recessed Lighting
- Stone Fireplace
- Den with Fireplace
- Laundry in Basement
- Laminate Countertops
- Attic
Bedrooms and Bathrooms
- 3 Bedrooms
- 2 Full Bathrooms
Laundry
- Laundry Room
- Washer and Electric Dryer Hookup
Schools
- Gardendale Elementary School
- Bragg Middle School
- Gardendale High School
Utilities
- Electric Water Heater
- Septic System
Additional Features
- Open Patio
- 0.43 Acre Lot
Community Details
- No Home Owners Association
- $4 Other Monthly Fees
Matterport 3D Tour
Floorplans
Map
Home Values in the Area
Average Home Value in this Area
Tax History
| Year | Tax Paid | Tax Assessment Tax Assessment Total Assessment is a certain percentage of the fair market value that is determined by local assessors to be the total taxable value of land and additions on the property. | Land | Improvement |
|---|---|---|---|---|
| 2024 | $914 | $21,520 | -- | -- |
| 2022 | $781 | $18,630 | $5,300 | $13,330 |
| 2021 | $696 | $17,050 | $5,300 | $11,750 |
| 2020 | $616 | $15,560 | $5,300 | $10,260 |
| 2019 | $609 | $15,420 | $0 | $0 |
| 2018 | $575 | $14,800 | $0 | $0 |
| 2017 | $575 | $14,800 | $0 | $0 |
| 2016 | $795 | $15,340 | $0 | $0 |
| 2015 | $575 | $14,800 | $0 | $0 |
| 2014 | $419 | $13,660 | $0 | $0 |
| 2013 | $419 | $14,600 | $0 | $0 |
Property History
| Date | Event | Price | List to Sale | Price per Sq Ft | Prior Sale |
|---|---|---|---|---|---|
| 10/16/2025 10/16/25 | Price Changed | $299,900 | +3.4% | $127 / Sq Ft | |
| 08/27/2025 08/27/25 | For Sale | $289,900 | 0.0% | $123 / Sq Ft | |
| 07/01/2025 07/01/25 | Off Market | $289,900 | -- | -- | |
| 05/27/2025 05/27/25 | For Sale | $289,900 | +31.8% | $123 / Sq Ft | |
| 10/26/2022 10/26/22 | Sold | $219,900 | 0.0% | $125 / Sq Ft | View Prior Sale |
| 09/30/2022 09/30/22 | For Sale | $219,900 | -- | $125 / Sq Ft |
Purchase History
| Date | Type | Sale Price | Title Company |
|---|---|---|---|
| Warranty Deed | $219,900 | -- |
Mortgage History
| Date | Status | Loan Amount | Loan Type |
|---|---|---|---|
| Open | $215,608 | FHA |
About the Listing Agent

As a RE/MAX® agent, Dawn is dedicated to helping her clients find the home of their dreams. Whether you are buying or selling a home or just curious about the local market, she would love to offer her support and services. She knows the local community — both as an agent and a neighbor — and can help guide you through the nuances of our local market. With access to top listings, a worldwide network, exceptional marketing strategies and cutting-edge technology, Dawn works hard to make your real
Dawn's Other Listings
Source: Greater Alabama MLS
MLS Number: 21420059
APN: 14-00-12-1-001-001.005
- 1715 Magnolia St
- 1704 Magnolia St
- 1704 Gardenridge Rd
- 304 Mozelle Cir
- 203 Gardenbrook Cir
- 1708 Gardenridge Rd
- 1747 Magnolia St
- 257 Howard Dr
- 411 Albert Dr
- 1308 Colonial Ave
- 408 Albert Dr
- 220 Payne Rd
- 1272 Kayewood Dr
- 225 Payne Rd
- 2105 Pinehurst Dr
- 5337 Pineneedle Dr
- 0 Odum Rd
- 200 English Village Cir
- 216 English Village Cir
- 1031 Mount Olive Ave Unit 17/18
- 444 Harden Rd
- 4000 Skyline Ridge Rd Unit 4325
- 4000 Skyline Ridge Rd
- 716 Jamestown Ln
- 330 Woodbrook Dr
- 2300 Chapel Ridge Dr
- 3575 Grand Central Ave
- 1410 Woodridge Place
- 909 Candy Mountain Rd
- 105 Candy Mountain Rd
- 1408 8th Ave
- 4864 Mae Beth Cir
- 4439 Sierra Ln
- 3405 Walker Chapel Rd
- 2604 Walker Chapel Rd
- 200 Stoney Brook Ln
- 4158 Hathaway Ln
- 328 Pleasant Valley Dr
- 51 Chapel Creek Ln
- 4141 Pinson Valley Pkwy





