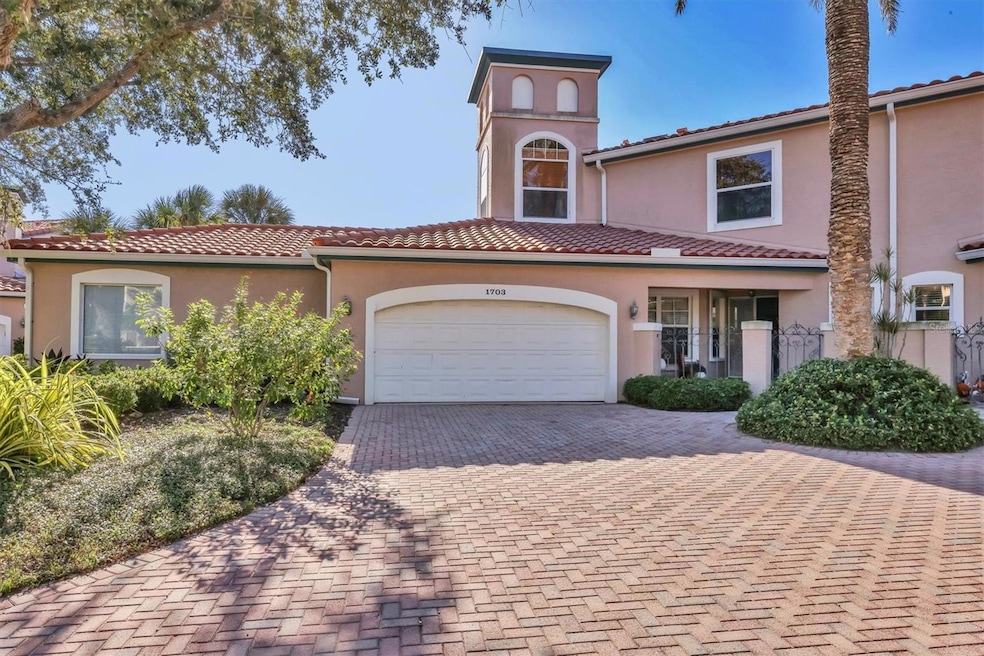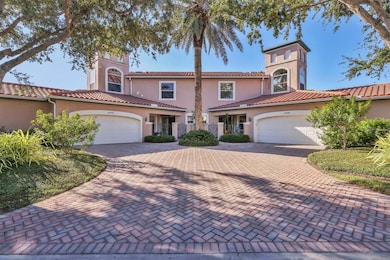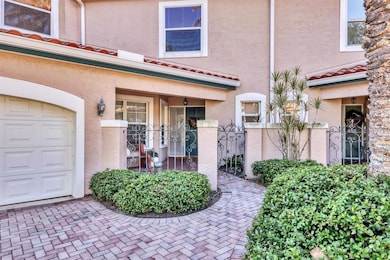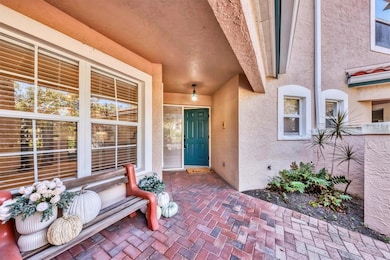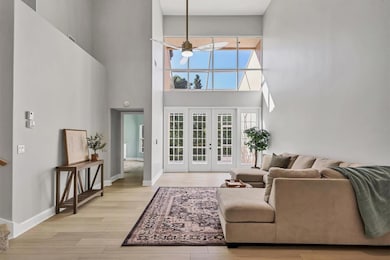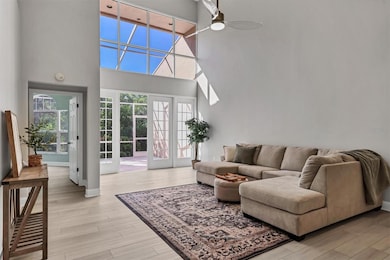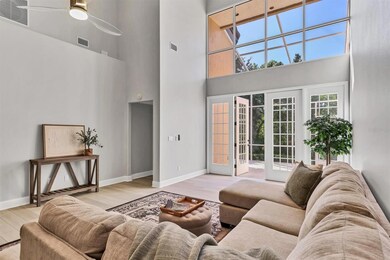1703 Starling Dr Unit 1703 Sarasota, FL 34231
South Sarasota NeighborhoodEstimated payment $6,548/month
Highlights
- Fitness Center
- Gated Community
- Main Floor Primary Bedroom
- Phillippi Shores Elementary School Rated A
- Clubhouse
- Park or Greenbelt View
About This Home
Welcome to carefree living in The Landings. This beautifully remodeled townhome makes carefree living an absolute dream! Not an inch has gone untouched, showcasing modern luxury finishes. Whether you're looking to winter in Sarasota or enjoy all that The Landings Racquet Club has to offer all year long, you are sure to relish coming home. The first-floor primary bedroom is very spacious, with an equally comfortable en suite and custom walk-in closet. The large back lanai features perfect privacy. There is a loft or family room upstairs, just outside the additional two bedrooms; perfect for an office, playroom, or sitting area. The neighborhood offers a 24-hr manned security gate, a world-class tennis and pickleball facility, pool, fitness center, and clubhouse. You'll never need to leave! But when you choose to venture out, popular restaurants and shopping are just outside the gates!
Listing Agent
MICHAEL SAUNDERS & COMPANY Brokerage Phone: 941-907-9595 License #3386344 Listed on: 10/22/2025

Property Details
Home Type
- Condominium
Est. Annual Taxes
- $4,481
Year Built
- Built in 1993
Lot Details
- North Facing Home
HOA Fees
Parking
- 2 Car Attached Garage
- Oversized Parking
- Ground Level Parking
- Driveway
Home Design
- Entry on the 1st floor
- Slab Foundation
- Tile Roof
- Block Exterior
Interior Spaces
- 2,172 Sq Ft Home
- 2-Story Property
- High Ceiling
- Ceiling Fan
- Skylights
- French Doors
- Family Room
- Combination Dining and Living Room
- Loft
- Park or Greenbelt Views
Kitchen
- Eat-In Kitchen
- Built-In Oven
- Dishwasher
Flooring
- Carpet
- Ceramic Tile
- Luxury Vinyl Tile
Bedrooms and Bathrooms
- 3 Bedrooms
- Primary Bedroom on Main
- En-Suite Bathroom
Laundry
- Laundry Room
- Dryer
- Washer
Home Security
Outdoor Features
- Courtyard
- Enclosed Patio or Porch
Schools
- Phillippi Shores Elementary School
- Brookside Middle School
- Riverview High School
Utilities
- Central Heating and Cooling System
- Thermostat
- Underground Utilities
- Fiber Optics Available
- Phone Available
- Cable TV Available
Listing and Financial Details
- Visit Down Payment Resource Website
- Tax Lot 1703
- Assessor Parcel Number 0084013006
Community Details
Overview
- Association fees include 24-Hour Guard, escrow reserves fund, maintenance structure, ground maintenance, pest control, recreational facilities
- Pinnacle Property Mgmt/Emily Association, Phone Number (941) 444-7090
- The Landings Ass Association
- The Landings Community
- Villas At Eagles Point Subdivision
- On-Site Maintenance
- Association Owns Recreation Facilities
- The community has rules related to deed restrictions, fencing
Amenities
- Clubhouse
Recreation
- Tennis Courts
- Fitness Center
- Community Pool
Pet Policy
- 2 Pets Allowed
- Medium pets allowed
Security
- Security Guard
- Gated Community
- Fire and Smoke Detector
Map
Home Values in the Area
Average Home Value in this Area
Tax History
| Year | Tax Paid | Tax Assessment Tax Assessment Total Assessment is a certain percentage of the fair market value that is determined by local assessors to be the total taxable value of land and additions on the property. | Land | Improvement |
|---|---|---|---|---|
| 2024 | $4,430 | $370,325 | -- | -- |
| 2023 | $4,430 | $359,539 | $0 | $0 |
| 2022 | $4,305 | $349,067 | $0 | $0 |
| 2021 | $4,294 | $338,900 | $0 | $338,900 |
| 2020 | $4,434 | $344,800 | $0 | $344,800 |
| 2019 | $4,542 | $357,400 | $0 | $357,400 |
| 2018 | $4,803 | $379,589 | $0 | $0 |
| 2017 | $4,783 | $371,782 | $0 | $0 |
| 2016 | $4,341 | $377,700 | $0 | $377,700 |
| 2015 | $4,406 | $366,300 | $0 | $366,300 |
| 2014 | $4,389 | $332,405 | $0 | $0 |
Property History
| Date | Event | Price | List to Sale | Price per Sq Ft | Prior Sale |
|---|---|---|---|---|---|
| 10/31/2025 10/31/25 | Price Changed | $850,000 | -5.5% | $391 / Sq Ft | |
| 10/22/2025 10/22/25 | For Sale | $899,000 | +156.9% | $414 / Sq Ft | |
| 06/23/2025 06/23/25 | Sold | $350,000 | -29.9% | $161 / Sq Ft | View Prior Sale |
| 06/02/2025 06/02/25 | Pending | -- | -- | -- | |
| 03/11/2025 03/11/25 | Price Changed | $499,000 | -5.0% | $230 / Sq Ft | |
| 02/17/2025 02/17/25 | Price Changed | $525,000 | -11.8% | $242 / Sq Ft | |
| 01/07/2025 01/07/25 | Price Changed | $595,000 | -4.8% | $274 / Sq Ft | |
| 08/22/2024 08/22/24 | Price Changed | $625,000 | -10.1% | $288 / Sq Ft | |
| 05/24/2024 05/24/24 | Price Changed | $695,000 | -4.1% | $320 / Sq Ft | |
| 04/30/2024 04/30/24 | For Sale | $725,000 | -- | $334 / Sq Ft |
Purchase History
| Date | Type | Sale Price | Title Company |
|---|---|---|---|
| Warranty Deed | $350,000 | Suncoast One Title & Closings |
Mortgage History
| Date | Status | Loan Amount | Loan Type |
|---|---|---|---|
| Open | $414,705 | Credit Line Revolving |
Source: Stellar MLS
MLS Number: A4668895
APN: 0084-01-3006
- 1719 Starling Dr Unit 1719
- 1780 Phillippi Shores Dr Unit E1-46
- 1780 Phillippi Shores Dr Unit C3-11
- 1780 Phillippi Shores Dr Unit F1-44
- 1720 Starling Dr Unit 103
- 5560 Cannes Cir Unit 3-106
- 1603 Starling Dr Unit 101
- 1654 Starling Dr Unit 201
- 5565 Cannes Cir
- 5561 Cannes Cir
- 1612 Starling Dr Unit 101
- 5450 Eagles Point Cir Unit 405
- 5408 Eagles Point Cir Unit 102
- 5400 Eagles Point Cir Unit 405
- 5531 Cannes Cir Unit 801
- 5440 Eagles Point Cir Unit 405
- 5420 Eagles Point Cir Unit 105
- 5420 Eagles Point Cir Unit 106
- 1921 Monte Carlo Dr Unit 405
- 1921 Monte Carlo Dr Unit 302
- 5585 Cannes Cir
- 5569 Cannes Cir
- 1631 Starling Dr Unit 204
- 1872 Phillippi Shores Dr Unit 4B
- 5824 Wildwood Ave
- 5849 Tidewood Ave Unit 12
- 2233 Michele Dr
- 1740 Landings Blvd Unit 39
- 5903 Tidewood Ave Unit 1
- 1445 Landings Cir Unit 69
- 1323 Landings Dr Unit 12
- 2213 Wason Rd Unit 2
- 2213 Wason Rd Unit 1
- 1389 Siesta Bayside Dr Unit 1389F
- 1391 Siesta Bayside Dr Unit 1391B
- 5645 America Dr
- 1373 Siesta Bayside Dr Unit 1373C
- 1374 Siesta Bayside Dr Unit 1374D
- 1360 Siesta Bayside Dr
- 1365 Siesta Bayside Dr Unit 1365C
